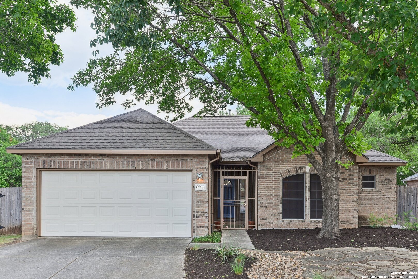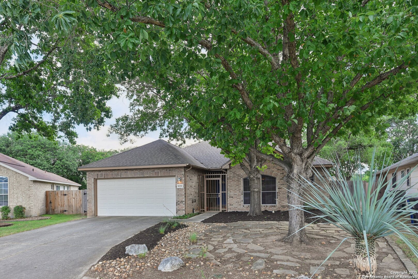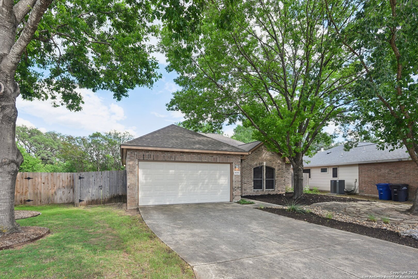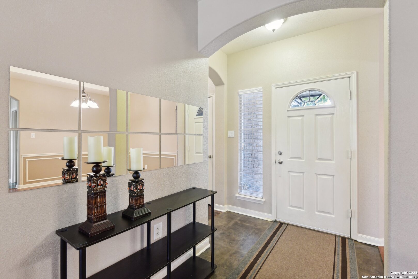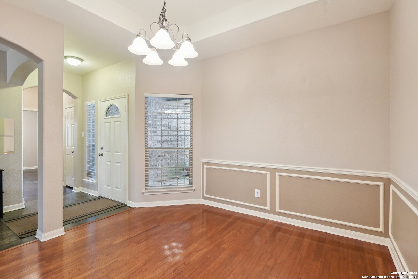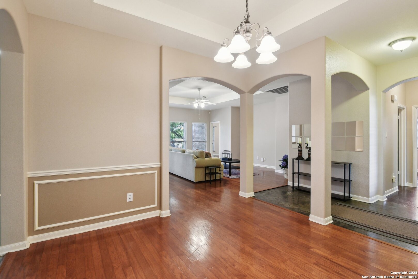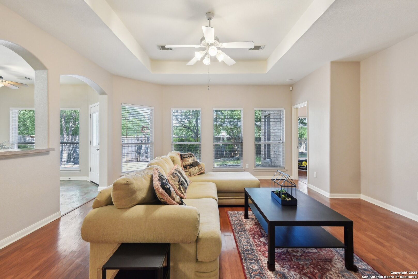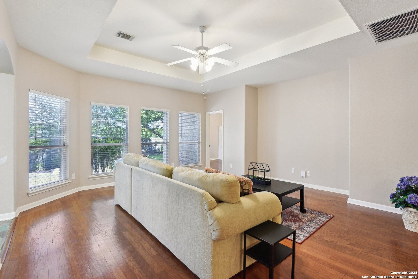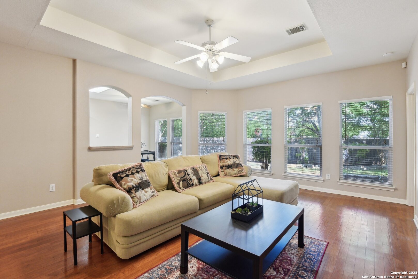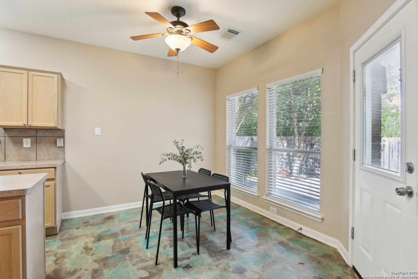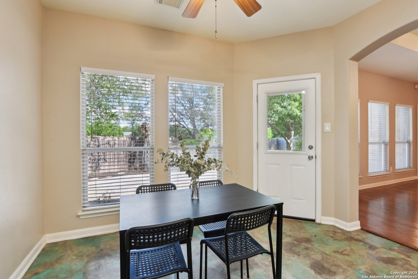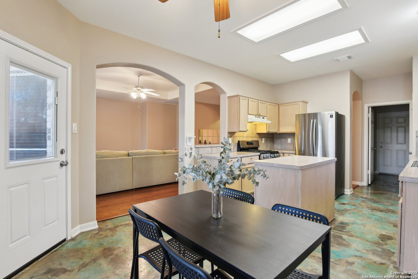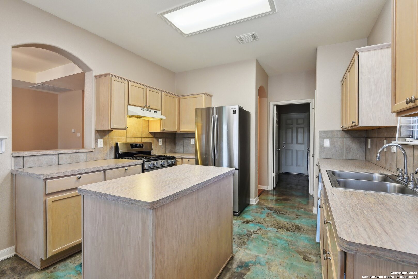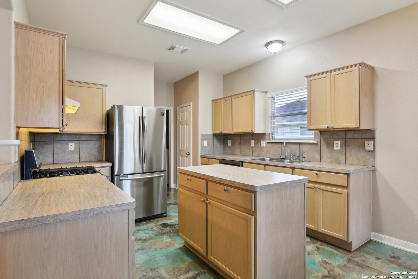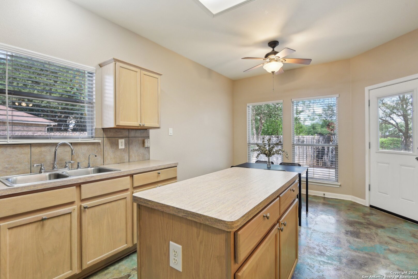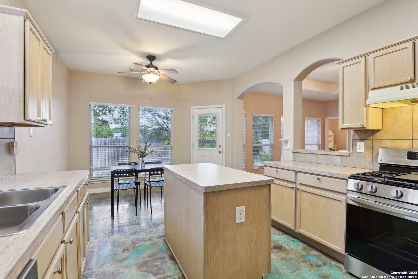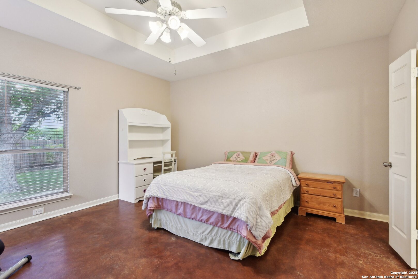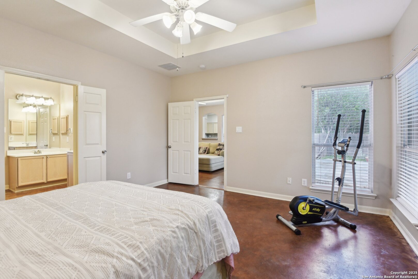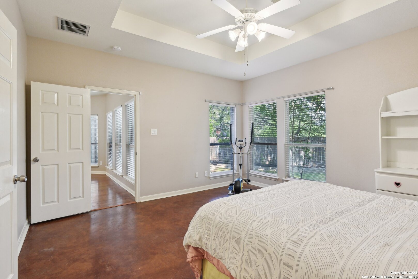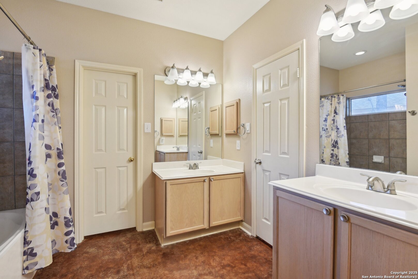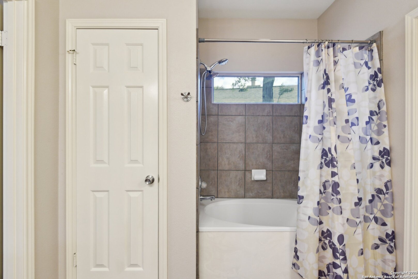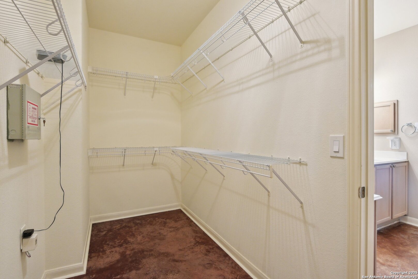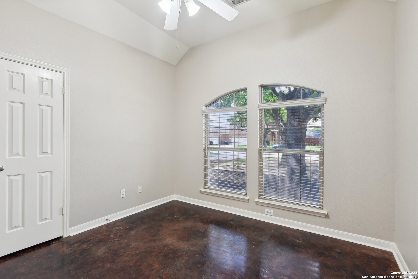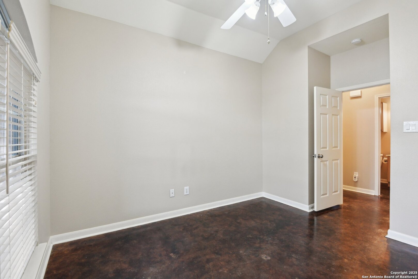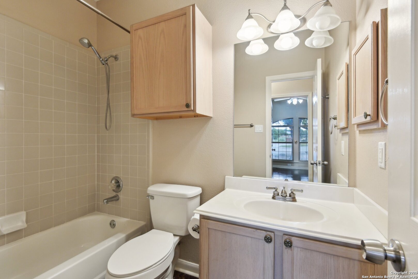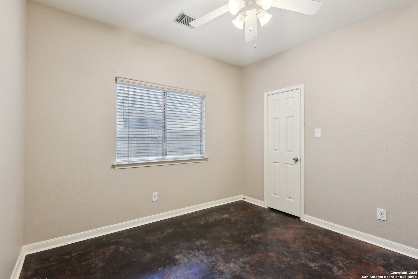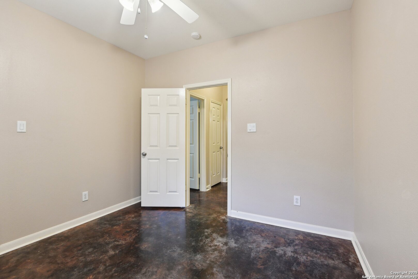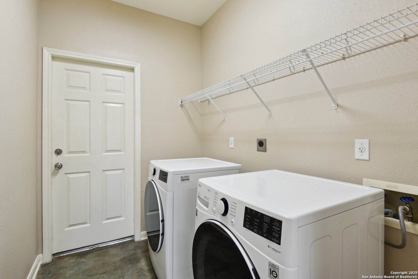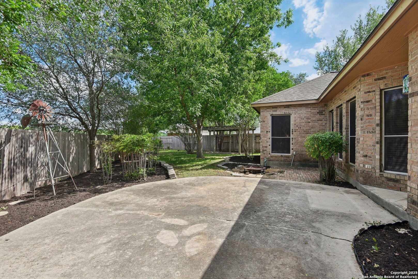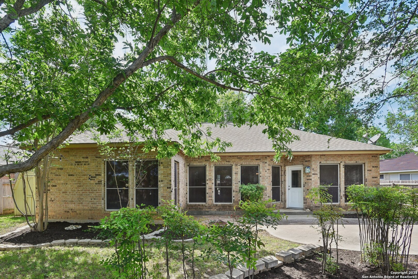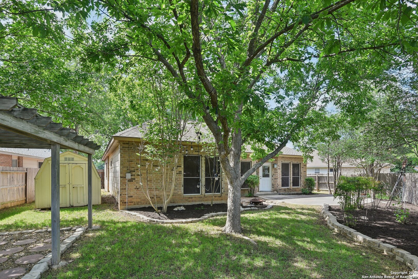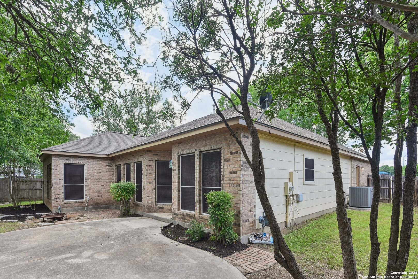Property Details
Heritage Park Dr
San Antonio, TX 78240
$315,000
3 BD | 2 BA | 1,720 SqFt
Property Description
Tucked away just minutes from the San Antonio Medical Center, this inviting one-story home sits on a generously sized lot and is filled with potential. The welcoming entry leads into a formal dining room and a bright, open living room with a tray ceiling that adds visual interest and spaciousness. The kitchen is ideally situated between the dining room and a cozy breakfast area, and offers ample countertop and storage space. The private primary is comfortably sized and features a walk-in closet and an ensuite bathroom with two separate vanities. Two additional secondary bedrooms offer flexible space for loved ones, guests, a home office, or hobbies. Step outside to a large backyard oasis, complete with mature trees, pergola, large patio, storage shed, and space to create your dream garden, a hot tub retreat - or both! Primely located with quick access to Loop 410 and I-10, and just moments from shopping and dining in the Medical Center area.
Property Details
- Status:Available
- Type:Residential (Purchase)
- MLS #:1866064
- Year Built:1997
- Sq. Feet:1,720
Community Information
- Address:8230 Heritage Park Dr San Antonio, TX 78240
- County:Bexar
- City:San Antonio
- Subdivision:PHEASANT CREEK
- Zip Code:78240
School Information
- School System:Northside
- High School:Marshall
- Middle School:Neff Pat
- Elementary School:Rhodes
Features / Amenities
- Total Sq. Ft.:1,720
- Interior Features:One Living Area, Separate Dining Room, Eat-In Kitchen, Two Eating Areas, Island Kitchen, Utility Room Inside, 1st Floor Lvl/No Steps, Laundry Room
- Fireplace(s): Not Applicable
- Floor:Wood, Stained Concrete
- Inclusions:Ceiling Fans, Chandelier, Washer Connection, Dryer Connection, Stove/Range, Gas Cooking, Dishwasher
- Master Bath Features:Tub/Shower Combo, Separate Vanity
- Exterior Features:Patio Slab, Privacy Fence, Storage Building/Shed, Mature Trees
- Cooling:One Central
- Heating Fuel:Natural Gas
- Heating:Central
- Master:15x14
- Bedroom 2:14x11
- Bedroom 3:11x11
- Dining Room:12x12
- Kitchen:12x12
Architecture
- Bedrooms:3
- Bathrooms:2
- Year Built:1997
- Stories:1
- Style:One Story
- Roof:Composition
- Foundation:Slab
- Parking:Two Car Garage, Attached
Property Features
- Neighborhood Amenities:Pool, Clubhouse, Park/Playground, Sports Court
- Water/Sewer:Water System, Sewer System
Tax and Financial Info
- Proposed Terms:Conventional, FHA, VA, Cash
- Total Tax:7043.49
3 BD | 2 BA | 1,720 SqFt

