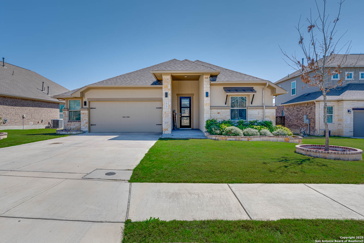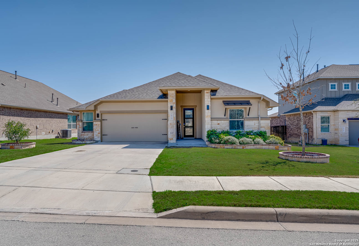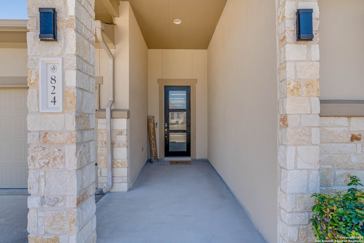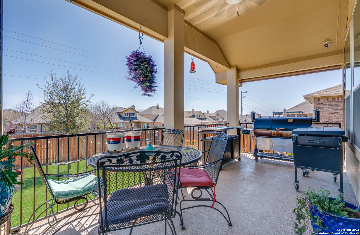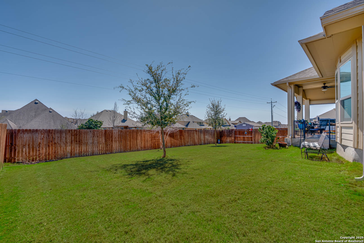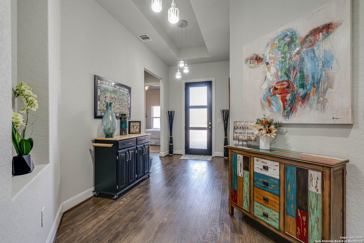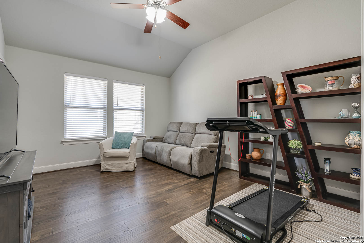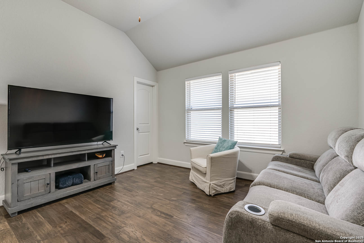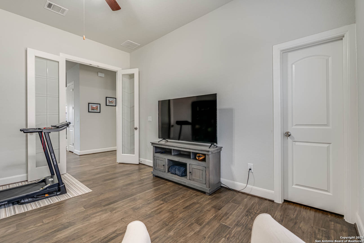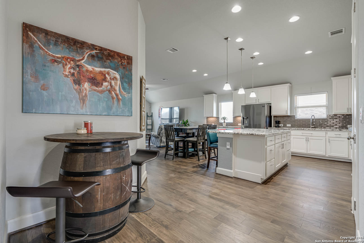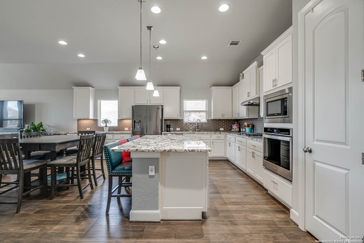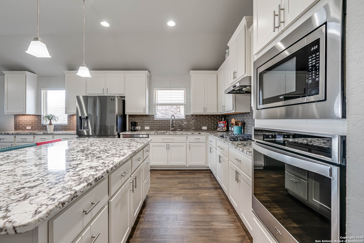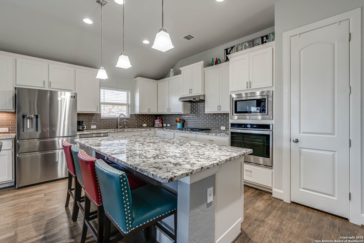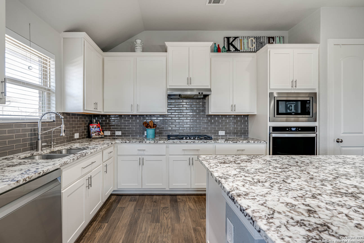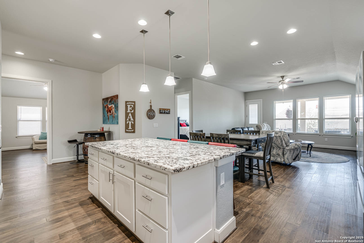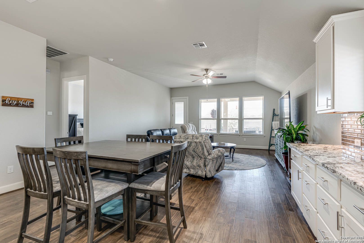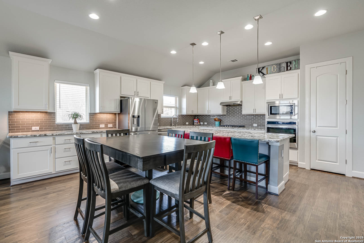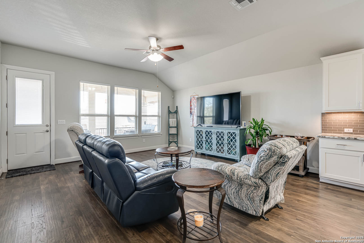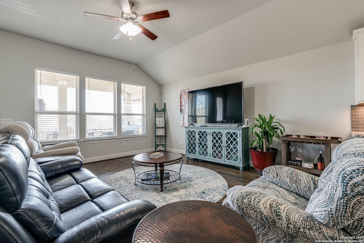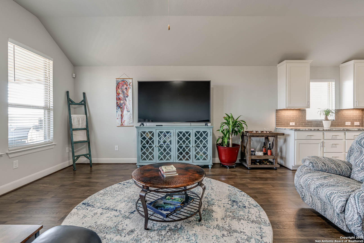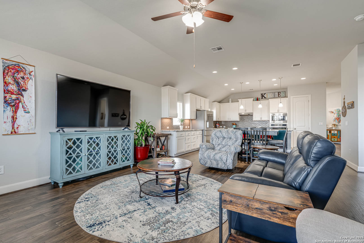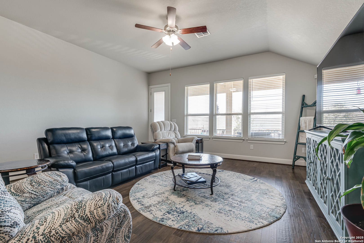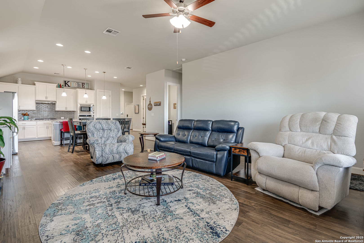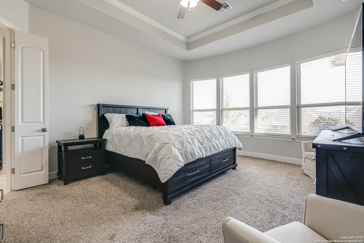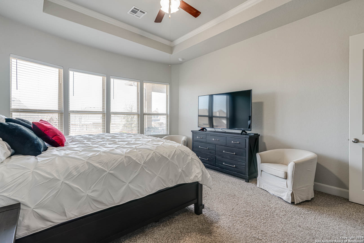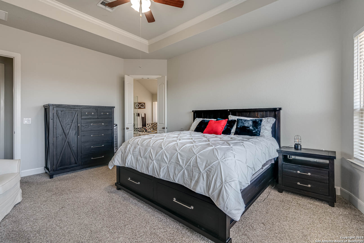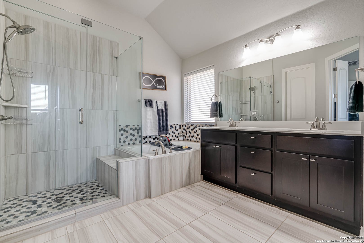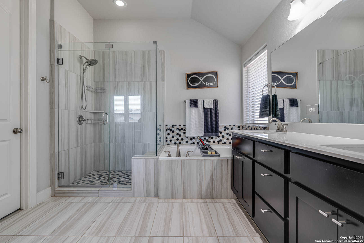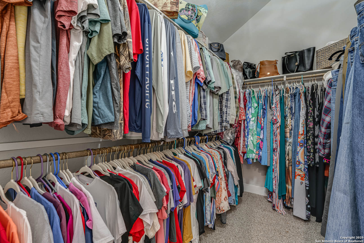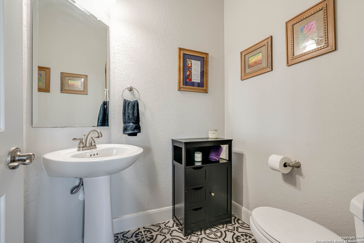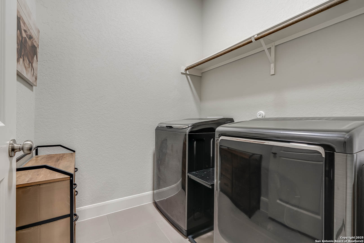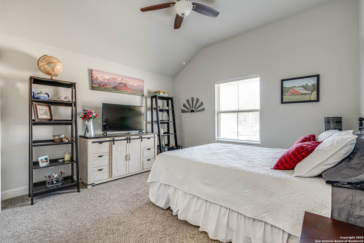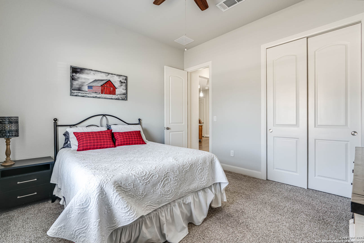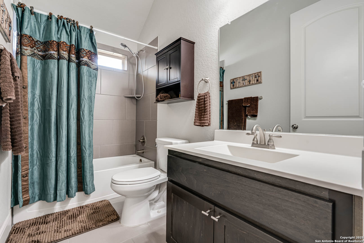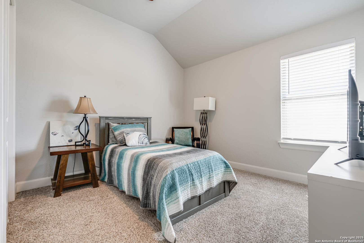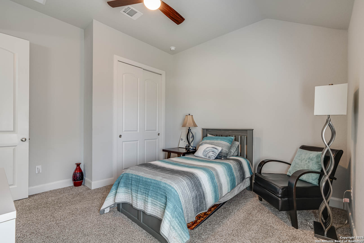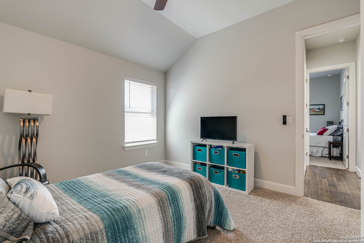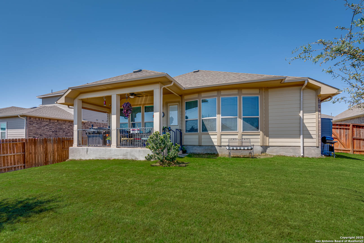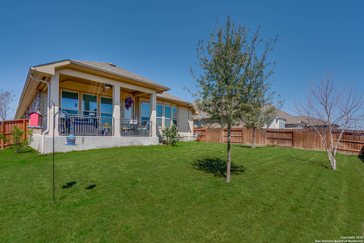Property Details
Silver Fox
Cibolo, TX 78108
$445,000
3 BD | 3 BA | 2,223 SqFt
Property Description
Stunning modern single-story in conveniently located Foxbrook This 3-bedroom, 2.5-bath home features an open-concept floor plan with a study (optional 4th bedroom), soaring 10' ceilings, 8' doors, wood floors, and a chef's kitchen with gas cooking, white cabinets, a huge island, and upgraded granite. The spacious primary suite boasts a bay window sitting area and coffered ceiling. Enjoy an extended covered patio with gas BBQ stub-out, large backyard, and 2.5-car garage. Bonus features: water softener, reverse osmosis, keyless entry, Wi-Fi irrigation, and fiber internet. Right off of 1103 close to I-35. Come take a look. You will not be dissapointed!
Property Details
- Status:Contract Pending
- Type:Residential (Purchase)
- MLS #:1849799
- Year Built:2018
- Sq. Feet:2,223
Community Information
- Address:824 Silver Fox Cibolo, TX 78108
- County:Guadalupe
- City:Cibolo
- Subdivision:FOXBROOK
- Zip Code:78108
School Information
- School System:Schertz-Cibolo-Universal City ISD
- High School:Byron Steele High
- Middle School:Dobie J. Frank
- Elementary School:John A Sippel
Features / Amenities
- Total Sq. Ft.:2,223
- Interior Features:One Living Area, Eat-In Kitchen, Two Eating Areas, Island Kitchen
- Fireplace(s): Not Applicable
- Floor:Carpeting, Saltillo Tile, Ceramic Tile, Wood
- Inclusions:Ceiling Fans, Washer Connection, Dryer Connection, Cook Top, Built-In Oven, Self-Cleaning Oven, Microwave Oven, Gas Cooking, Disposal, Dishwasher, Ice Maker Connection, Water Softener (owned), Vent Fan, Smoke Alarm, Security System (Owned), Gas Water Heater, Garage Door Opener, In Wall Pest Control, Solid Counter Tops, Custom Cabinets, Carbon Monoxide Detector, 2+ Water Heater Units, Private Garbage Service
- Master Bath Features:Tub/Shower Separate
- Cooling:One Central
- Heating Fuel:Natural Gas
- Heating:Central
- Master:6x11
- Bedroom 2:12x12
- Bedroom 3:12x12
- Dining Room:9x15
- Kitchen:10x18
- Office/Study:12x14
Architecture
- Bedrooms:3
- Bathrooms:3
- Year Built:2018
- Stories:1
- Style:One Story
- Roof:Composition
- Foundation:Slab
- Parking:Two Car Garage
Property Features
- Neighborhood Amenities:Pool, Clubhouse, Park/Playground
- Water/Sewer:City
Tax and Financial Info
- Proposed Terms:Conventional, FHA, VA, Cash
- Total Tax:856659
3 BD | 3 BA | 2,223 SqFt

