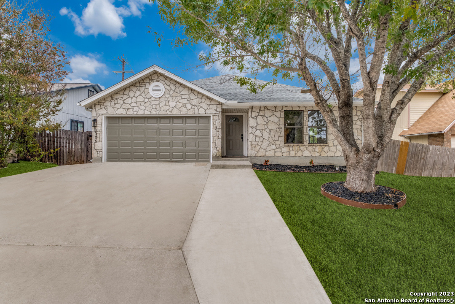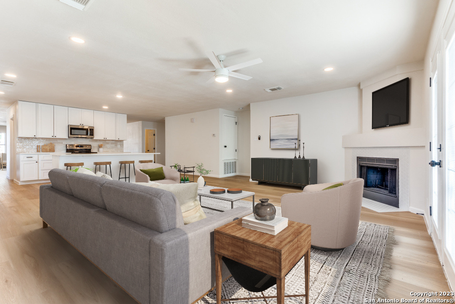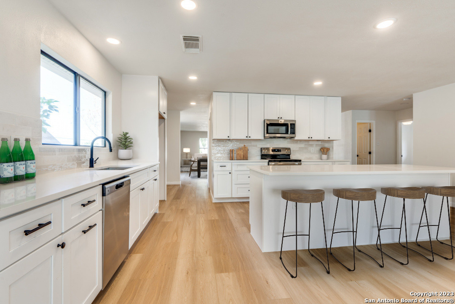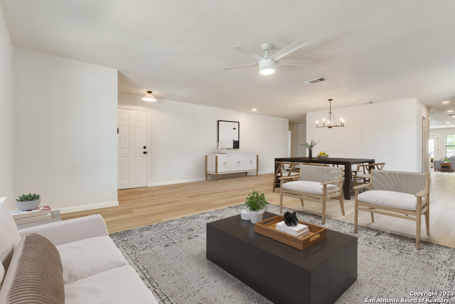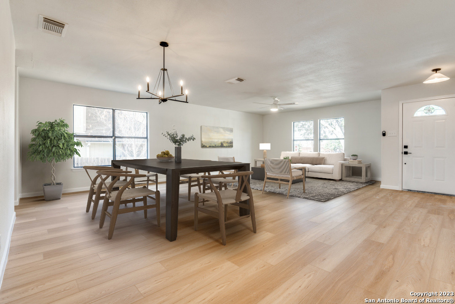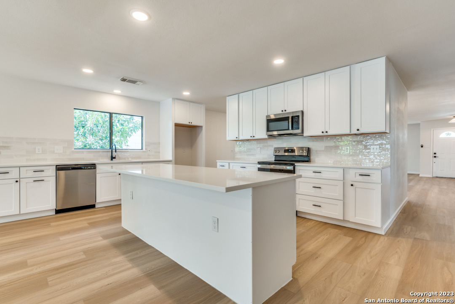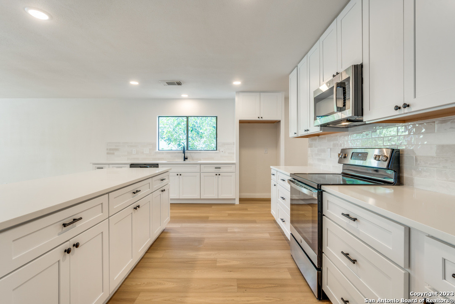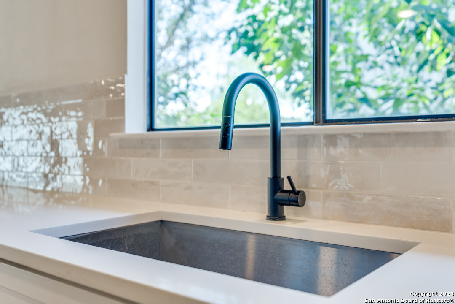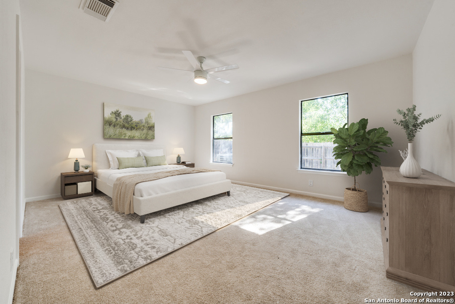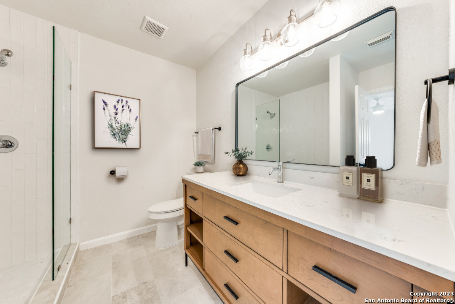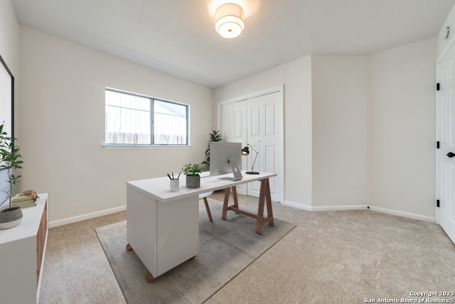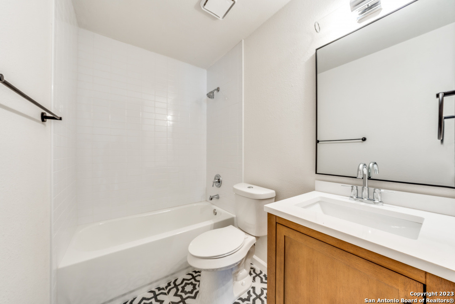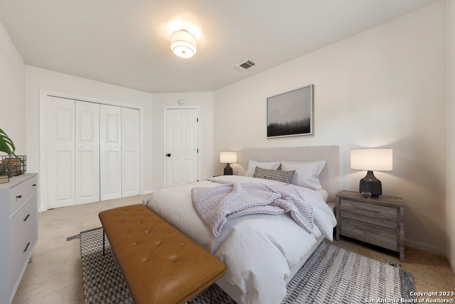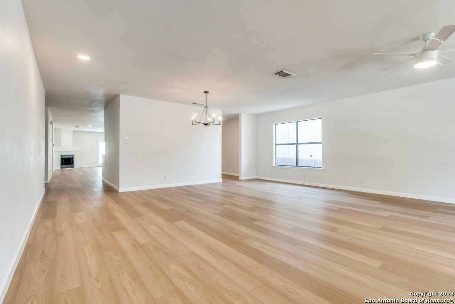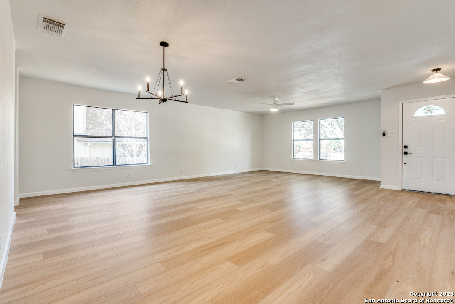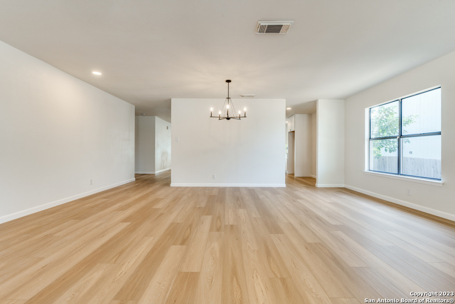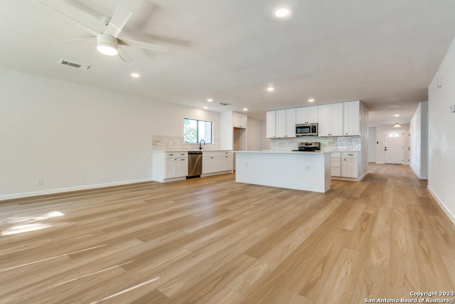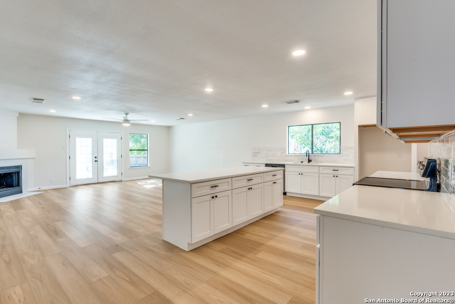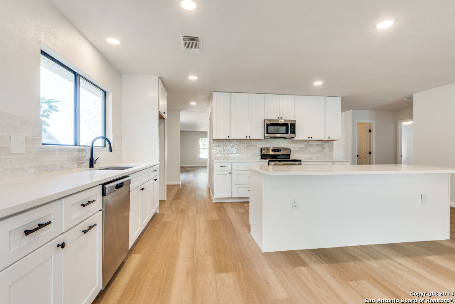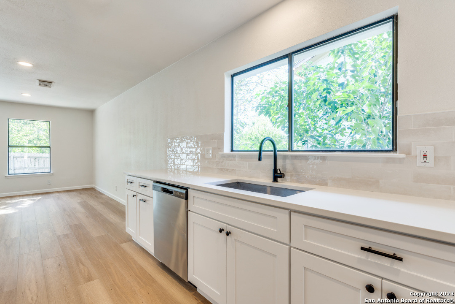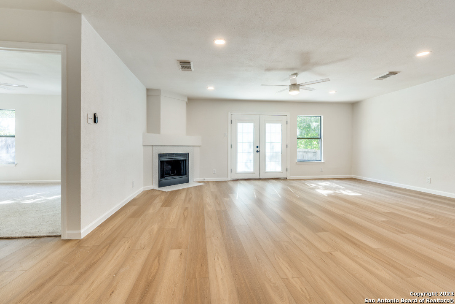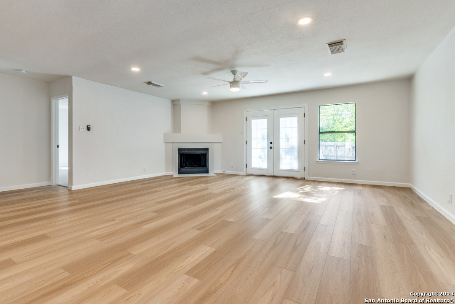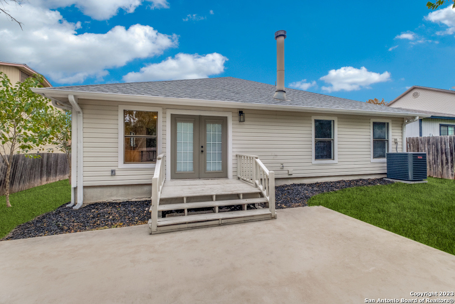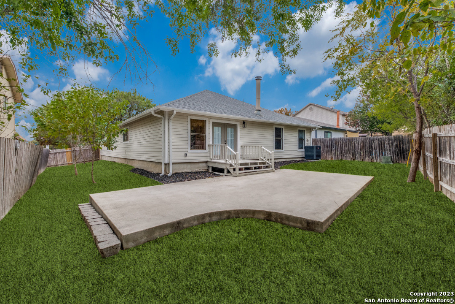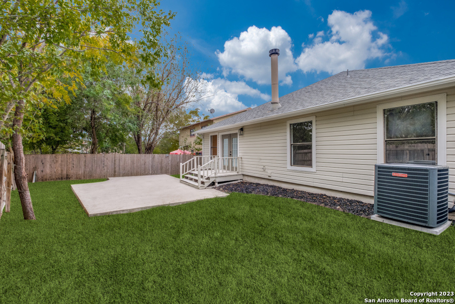Property Details
LAUREL BEND
San Antonio, TX 78250
$309,900
3 BD | 2 BA | 2,134 SqFt
Property Description
Seller will Provide a Refrigerator Or a Washer and Dryer with a full price offer!! Welcome to 8306 Laurel Bend, A Beautiful move-in ready single story Home in the established community of New Territories. Great curb appeal with a handsome flagstone stone exterior. Laurel Bend features 2,134 Sq Ft. 3 bedrooms & 2 bathrooms. Modern open floor concept. Formal dining area & 2 Living areas. A Fireplace, An Amazing New Kitchen w/ large Island. Great space for all. Plenty of cabinet storage & counter-space; Beautiful backsplash and hardware updates, Modern paint and flooring throughout. Contemporary updated restrooms. Located on the NW side of San Antonio Close to 1604 and Bandera. This Property has a Transferable Lifetime Foundation Warranty. Call if you have any questions or if you would like a private showing. FHA Eligible
Property Details
- Status:Available
- Type:Residential (Purchase)
- MLS #:1754734
- Year Built:1992
- Sq. Feet:2,134
Community Information
- Address:8306 LAUREL BEND San Antonio, TX 78250
- County:Bexar
- City:San Antonio
- Subdivision:NEW TERRITORIES
- Zip Code:78250
School Information
- School System:Northside
- High School:O'Connor
- Middle School:Stevenson
- Elementary School:Brauchle
Features / Amenities
- Total Sq. Ft.:2,134
- Interior Features:Two Living Area, Separate Dining Room, Eat-In Kitchen, Island Kitchen, Utility Room Inside, High Ceilings, Open Floor Plan, Laundry Room, Walk in Closets
- Fireplace(s): One, Living Room
- Floor:Carpeting, Vinyl
- Inclusions:Ceiling Fans, Chandelier, Washer Connection, Dryer Connection, Cook Top, Microwave Oven, Stove/Range, Dishwasher, Ice Maker Connection, Smoke Alarm, Electric Water Heater, Smooth Cooktop, Solid Counter Tops, Custom Cabinets, City Garbage service
- Master Bath Features:Shower Only, Single Vanity
- Cooling:One Central
- Heating Fuel:Electric
- Heating:Central, 1 Unit
- Master:11x16
- Bedroom 2:9x13
- Bedroom 3:9x12
- Dining Room:14x10
- Family Room:14x18
- Kitchen:15x12
Architecture
- Bedrooms:3
- Bathrooms:2
- Year Built:1992
- Stories:1
- Style:One Story
- Roof:Composition
- Foundation:Slab
- Parking:Two Car Garage
Property Features
- Neighborhood Amenities:None
- Water/Sewer:Water System, Sewer System, City
Tax and Financial Info
- Proposed Terms:Conventional, FHA, VA, Cash, Investors OK
- Total Tax:6975.89
3 BD | 2 BA | 2,134 SqFt

