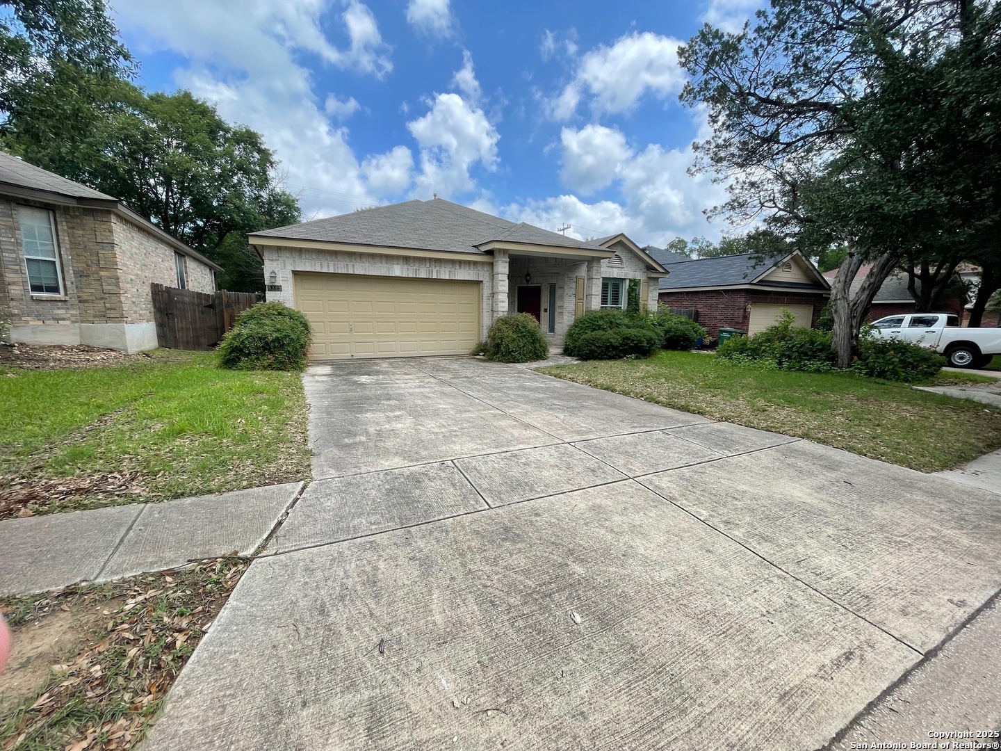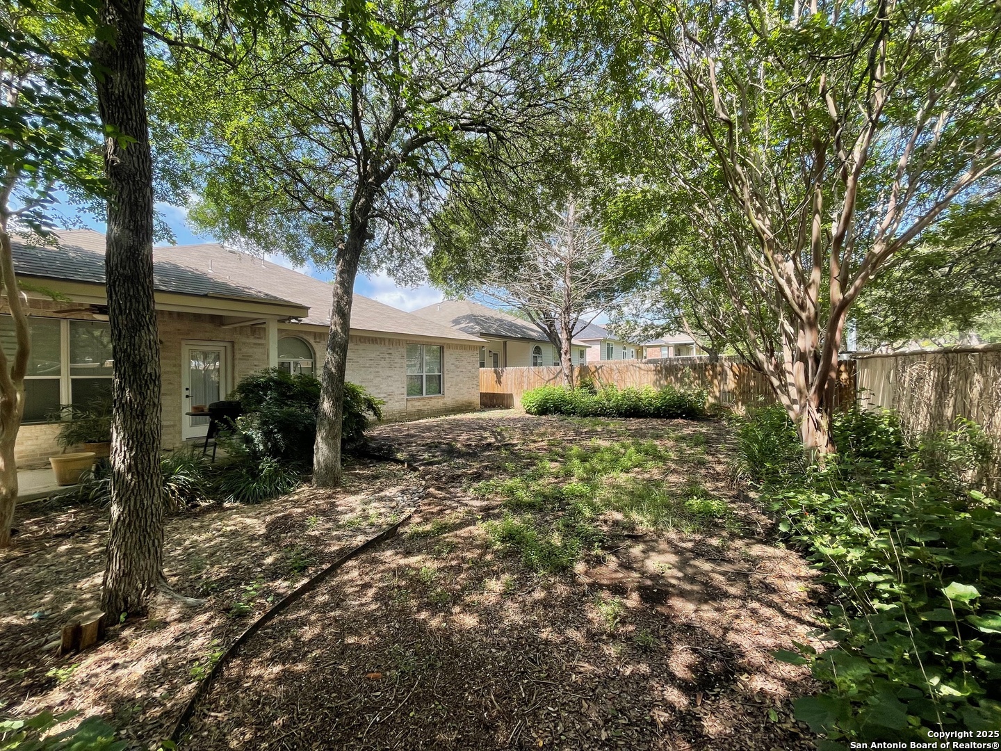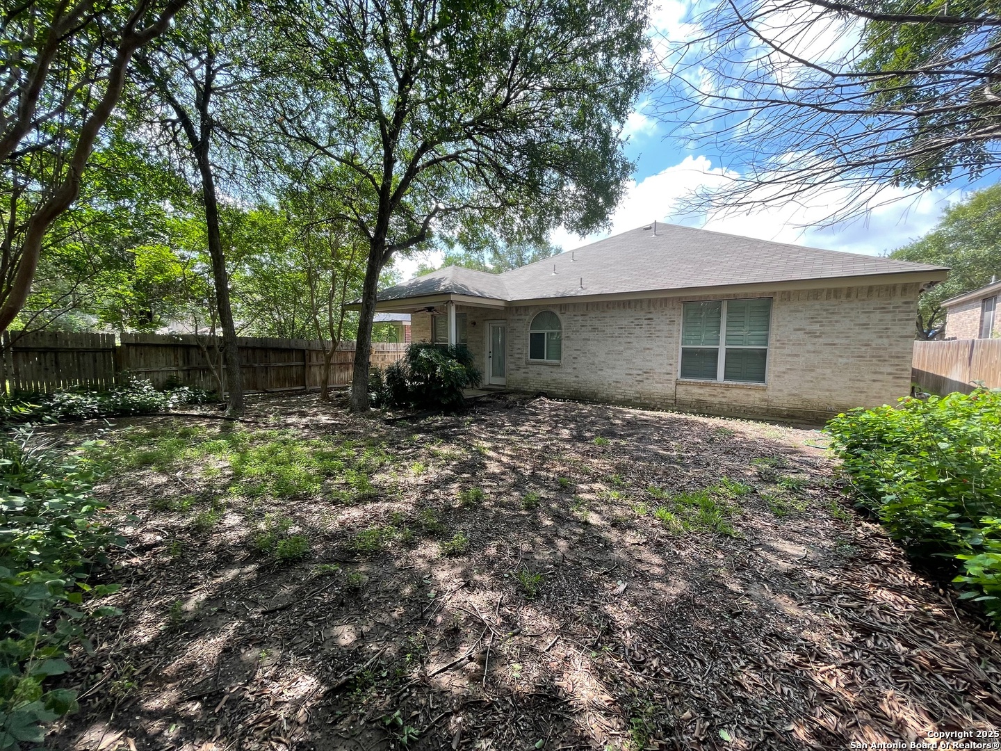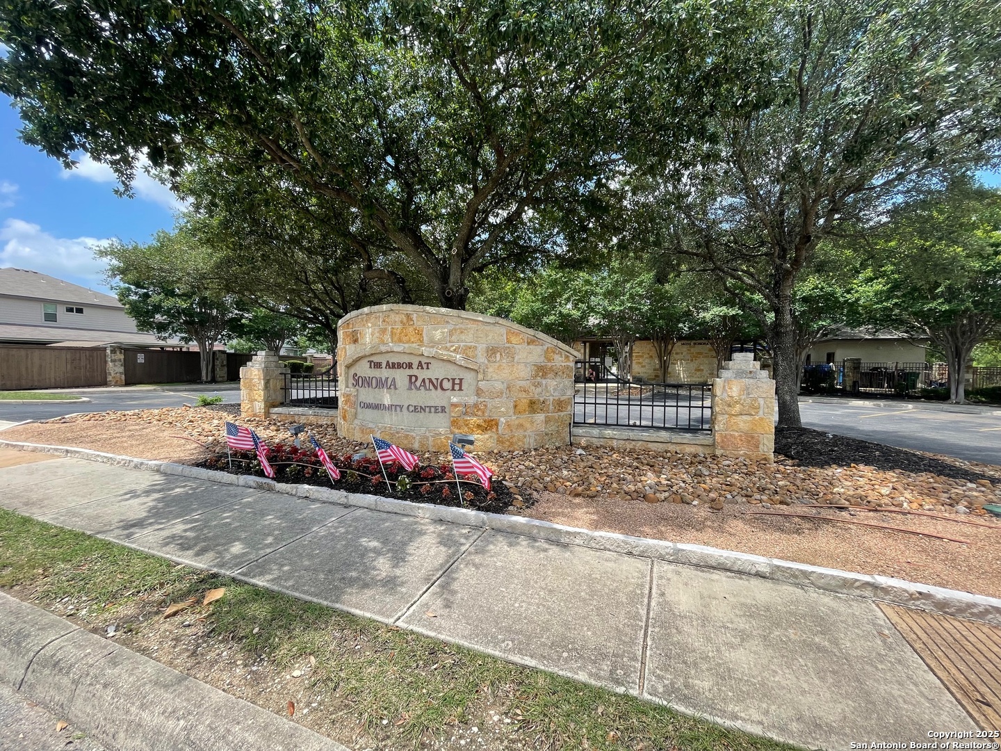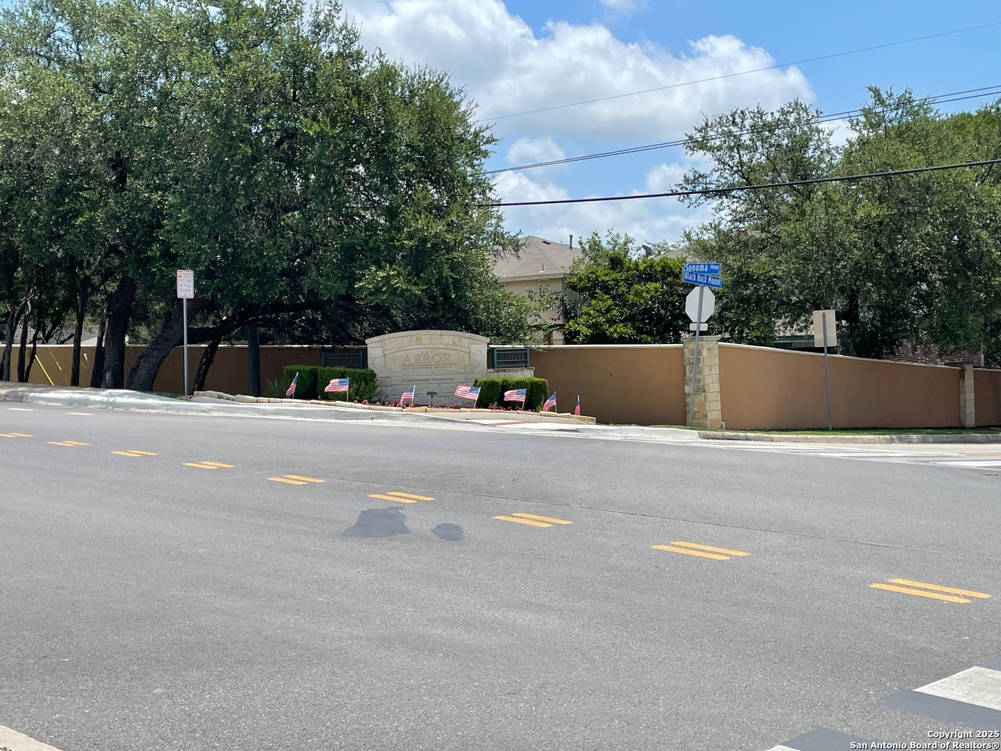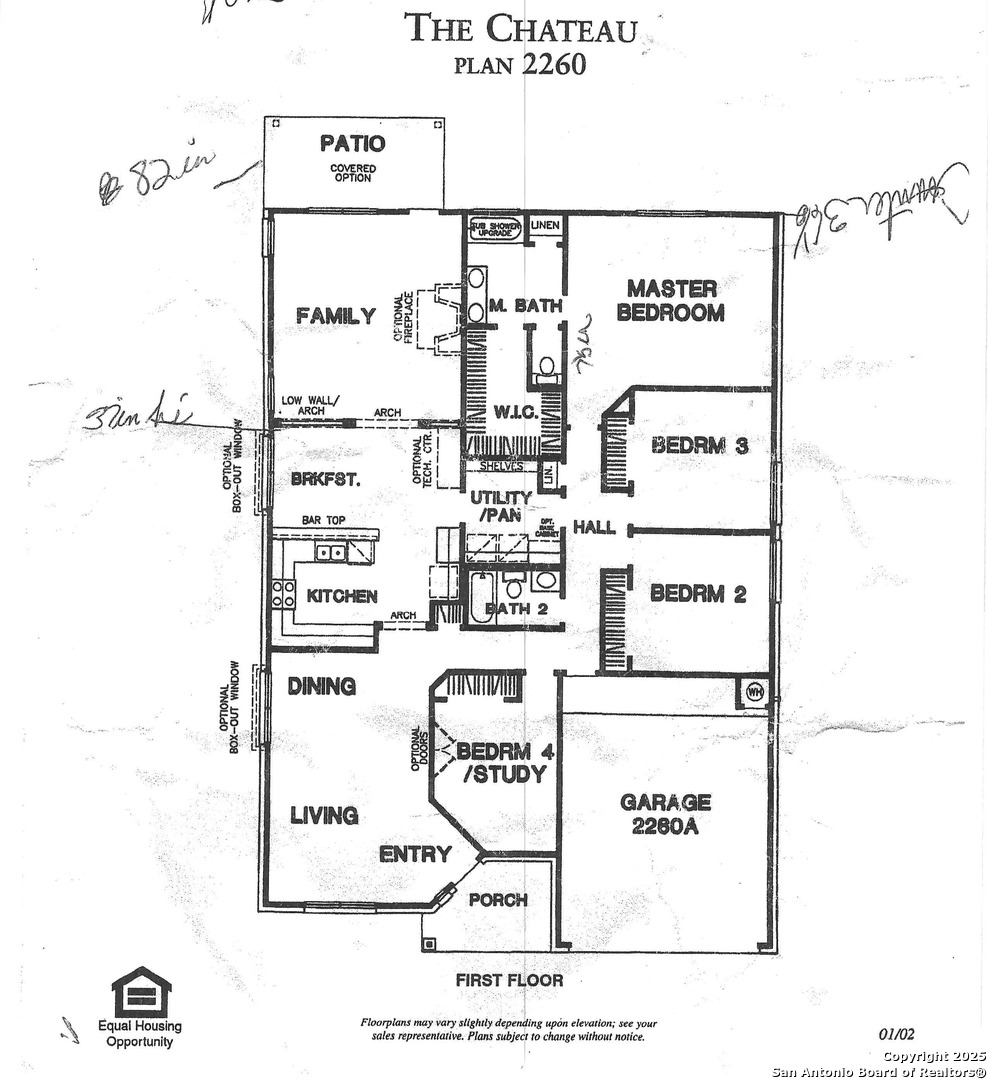Property Details
Eagle Peak
Helotes, TX 78023
$299,000
4 BD | 2 BA | 2,262 SqFt
Property Description
A unique opportunity to own a 4 bed 2 bath single-story home in the peaceful community Arbor at Sonoma Ranch. This property is being sold as part of an estate and offers incredible value and opportunity for buyers with vision and motivation, looking to renovate and update to make it a forever home or attractive investment. Close to exemplary schools, top universities and employers, prime shopping and entertainment. Pool and community center just blocks away. Rear fence is maintained by the HOA. IMPORTANT NOTE: This is an estate sale subject to probate. The seller is the court-appointed representative of the estate. No disclosures will be provided, and the property is being sold as-is, no repairs. Closing timeline may be extended depending on court and title approval processes-buyers must be serious and patient.
Property Details
- Status:Available
- Type:Residential (Purchase)
- MLS #:1876807
- Year Built:2002
- Sq. Feet:2,262
Community Information
- Address:8323 Eagle Peak Helotes, TX 78023
- County:Bexar
- City:Helotes
- Subdivision:ARBOR AT SONOMA RANCH
- Zip Code:78023
School Information
- School System:Northside
- High School:Louis D Brandeis
- Middle School:Hector Garcia
- Elementary School:Beard
Features / Amenities
- Total Sq. Ft.:2,262
- Interior Features:Two Living Area, Liv/Din Combo, Separate Dining Room, Eat-In Kitchen, Two Eating Areas, Breakfast Bar, Utility Room Inside, 1st Floor Lvl/No Steps, High Ceilings, Cable TV Available, High Speed Internet, All Bedrooms Downstairs, Laundry Main Level, Walk in Closets, Attic - Pull Down Stairs
- Fireplace(s): Not Applicable
- Floor:Carpeting, Vinyl
- Inclusions:Ceiling Fans, Washer Connection, Dryer Connection, Self-Cleaning Oven, Microwave Oven, Stove/Range, Disposal, Dishwasher, Ice Maker Connection, Water Softener (owned), Smoke Alarm, Electric Water Heater, Plumb for Water Softener, City Garbage service
- Master Bath Features:Tub/Shower Separate, Double Vanity, Garden Tub
- Exterior Features:Covered Patio, Double Pane Windows, Mature Trees
- Cooling:One Central
- Heating Fuel:Natural Gas
- Heating:Central
- Master:15x18
- Bedroom 2:12x12
- Bedroom 3:12x12
- Bedroom 4:13x10
- Dining Room:9x14
- Family Room:18x16
- Kitchen:6x15
Architecture
- Bedrooms:4
- Bathrooms:2
- Year Built:2002
- Stories:1
- Style:One Story
- Roof:Composition
- Foundation:Slab
- Parking:Two Car Garage
Property Features
- Neighborhood Amenities:Pool
- Water/Sewer:Sewer System, City
Tax and Financial Info
- Proposed Terms:Conventional, Cash, Investors OK
- Total Tax:8774.3
4 BD | 2 BA | 2,262 SqFt

