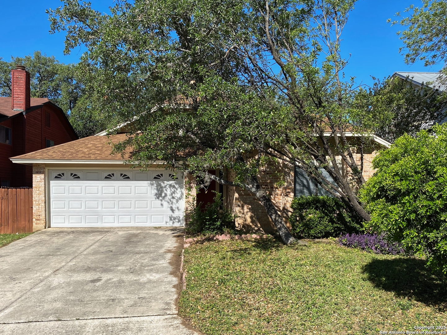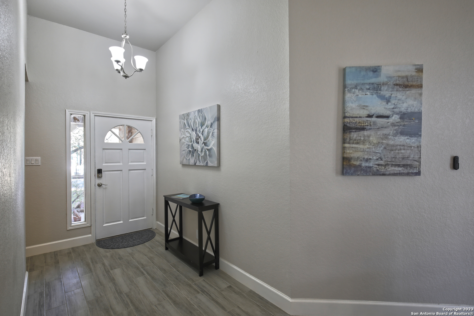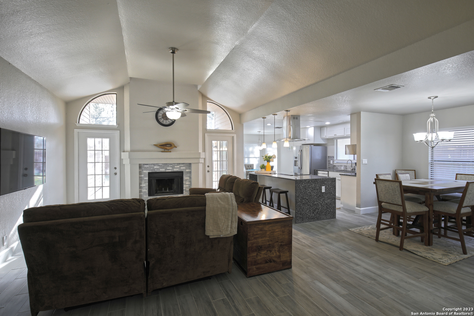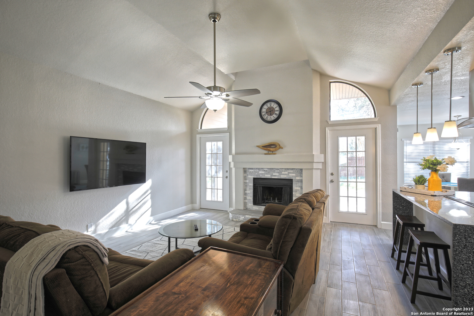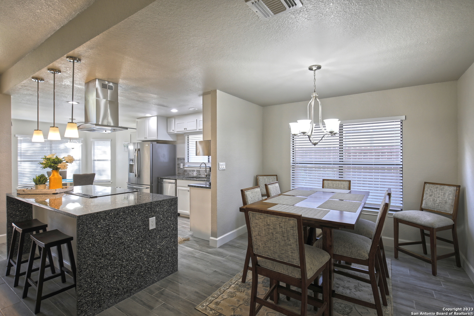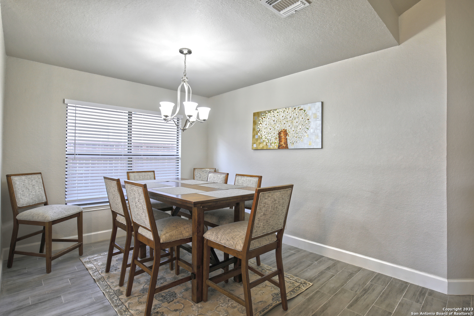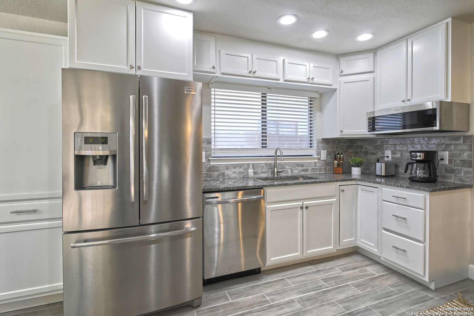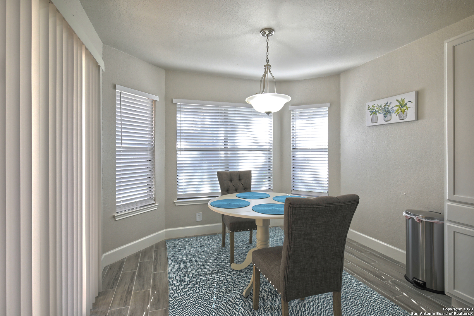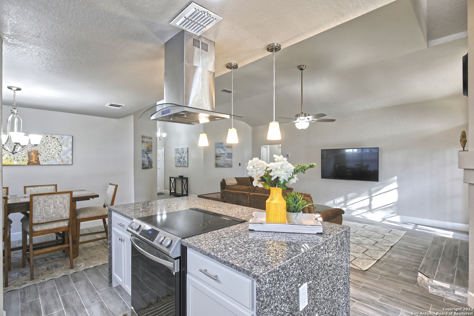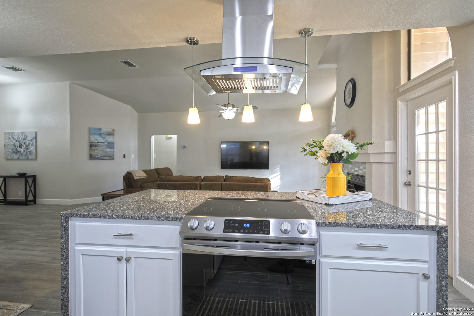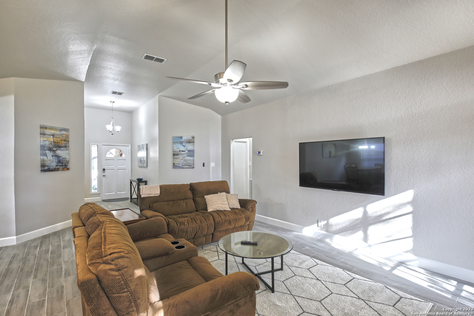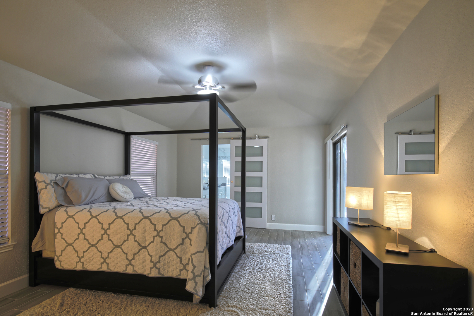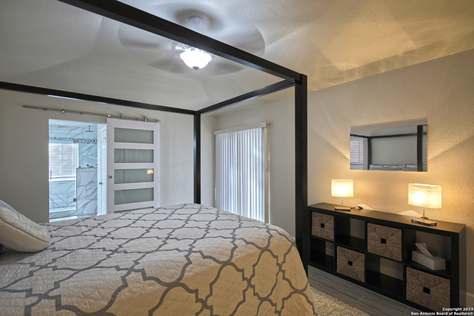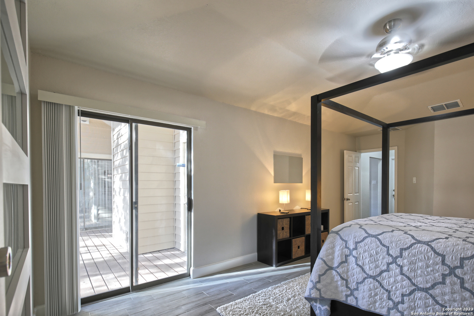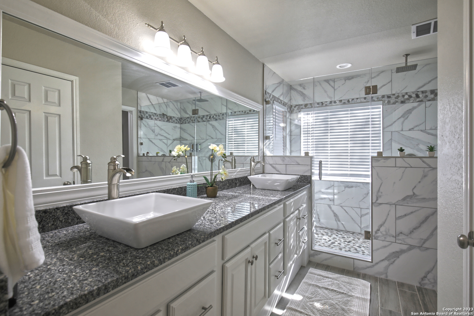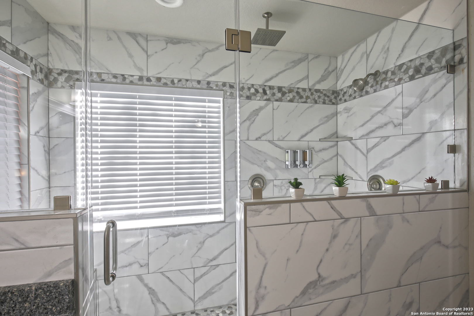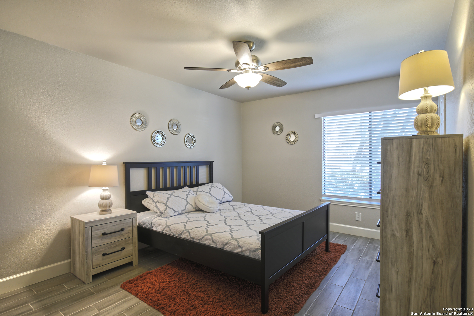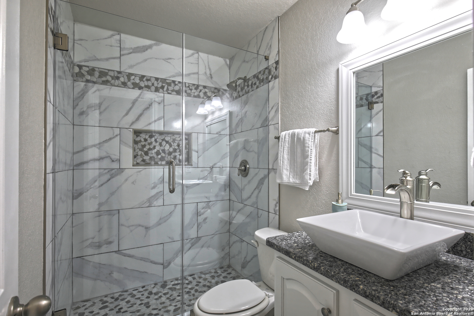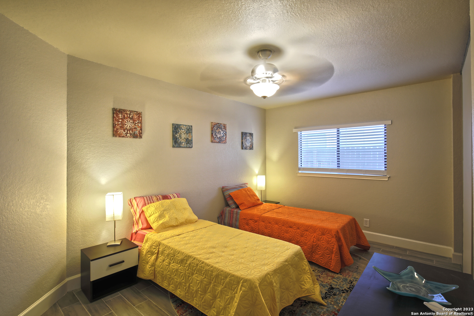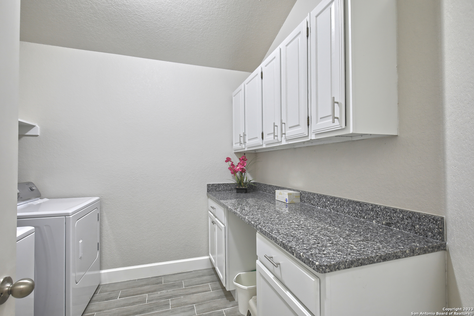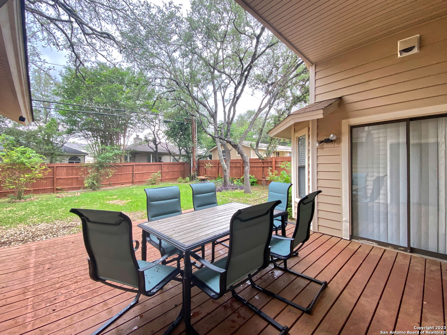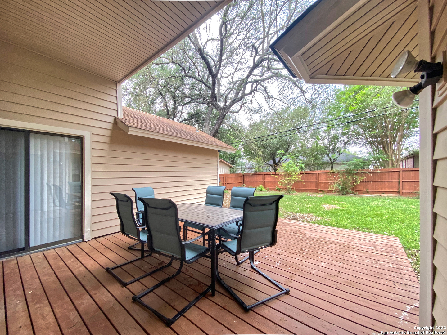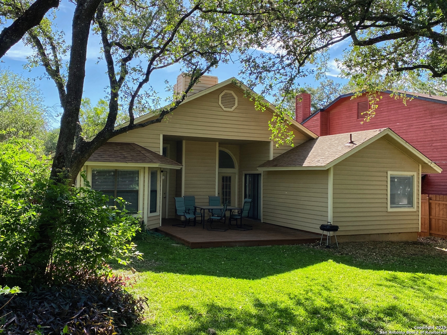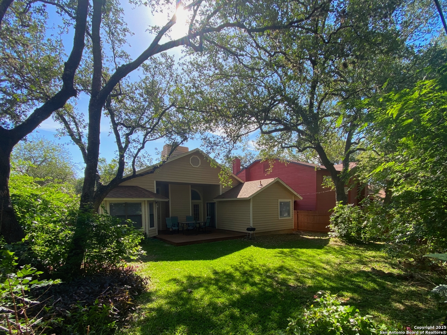Property Details
Slippery Rock
San Antonio, TX 78251
$325,000
3 BD | 2 BA | 1,772 SqFt
Property Description
Turn-Key AirBnB or your next Dream Home. Relax and enjoy in this refurbished one story home, or purchase it fully furnished as an income-producing AirBnB. Beautifully renovated with easy access to SeaWorld, military installations, downtown San Antonio and major highways. This gem boasts a NEW ROOF, an open floor-plan, high ceilings, granite waterfall breakfast island, new paint, fixtures, appliances, a huge master shower with regular and rain shower heads, walk-in closets, ceramic tile throughout and an enormous deck. Mature trees contribute to the peaceful ambiance in the back yard. This is the one you've been waiting for!
Property Details
- Status:Available
- Type:Residential (Purchase)
- MLS #:1865905
- Year Built:1985
- Sq. Feet:1,772
Community Information
- Address:8371 Slippery Rock San Antonio, TX 78251
- County:Bexar
- City:San Antonio
- Subdivision:TIMBER RIDGE
- Zip Code:78251
School Information
- School System:Northside
- High School:Warren
- Middle School:Jordan
- Elementary School:Carlos Coon Ele
Features / Amenities
- Total Sq. Ft.:1,772
- Interior Features:One Living Area, Separate Dining Room, Eat-In Kitchen, Two Eating Areas, Island Kitchen, Utility Room Inside, Secondary Bedroom Down, 1st Floor Lvl/No Steps, High Ceilings, Open Floor Plan, High Speed Internet, All Bedrooms Downstairs, Laundry Main Level, Laundry Room, Walk in Closets, Attic - Access only
- Fireplace(s): One, Living Room
- Floor:Ceramic Tile
- Inclusions:Ceiling Fans, Chandelier, Washer, Dryer, Self-Cleaning Oven, Microwave Oven, Stove/Range, Refrigerator, Disposal, Dishwasher, Ice Maker Connection, Smoke Alarm, Electric Water Heater, Smooth Cooktop, Solid Counter Tops, City Garbage service
- Master Bath Features:Shower Only, Double Vanity
- Exterior Features:Covered Patio, Deck/Balcony, Privacy Fence, Double Pane Windows, Mature Trees
- Cooling:One Central
- Heating Fuel:Electric
- Heating:Central
- Master:18x16
- Bedroom 2:15x13
- Bedroom 3:15x12
- Dining Room:12x10
- Family Room:18x16
- Kitchen:15x10
Architecture
- Bedrooms:3
- Bathrooms:2
- Year Built:1985
- Stories:1
- Style:One Story
- Roof:Heavy Composition
- Foundation:Slab
- Parking:Two Car Garage
Property Features
- Neighborhood Amenities:None
- Water/Sewer:City
Tax and Financial Info
- Proposed Terms:Conventional, FHA, VA, Cash
- Total Tax:5411.57
3 BD | 2 BA | 1,772 SqFt

