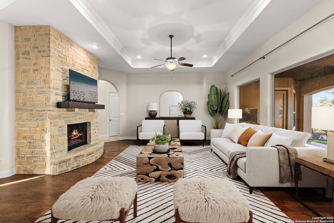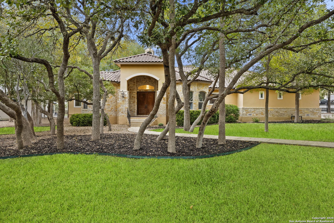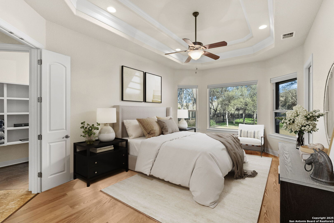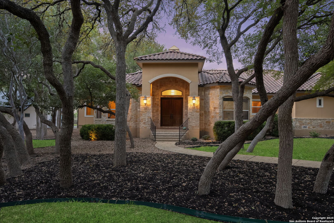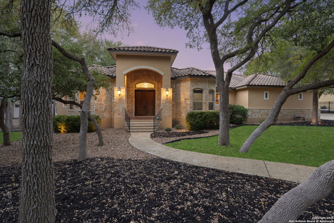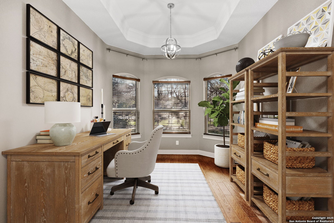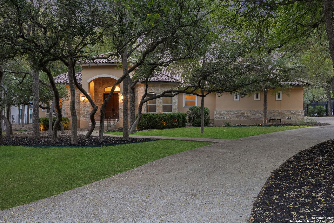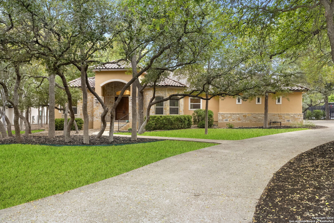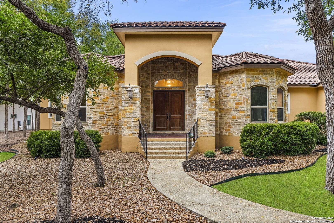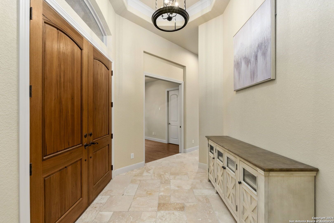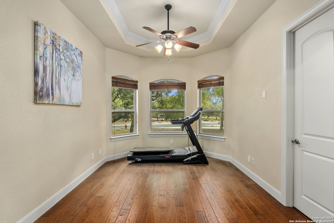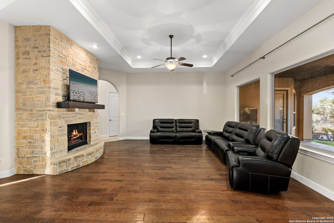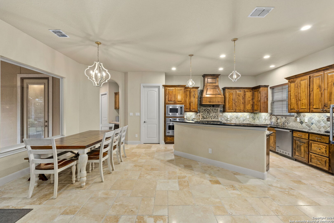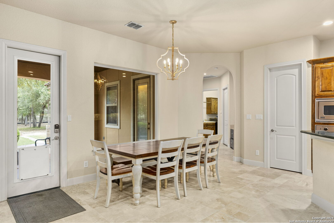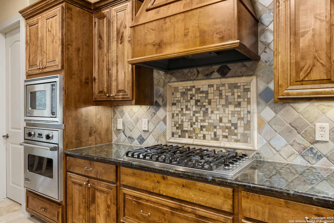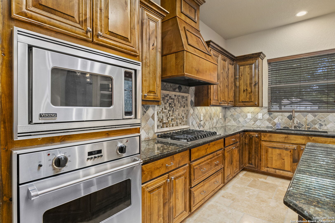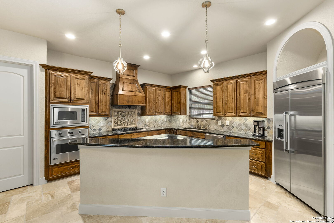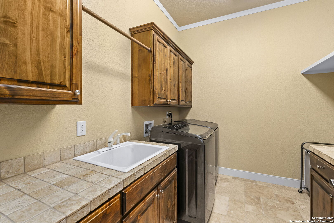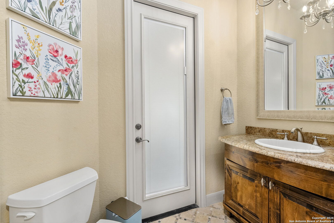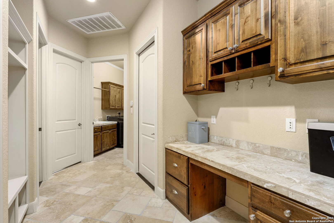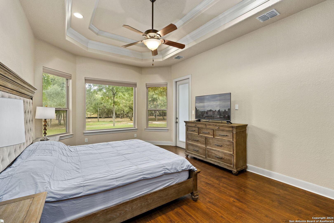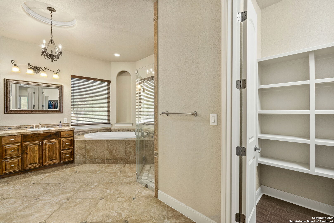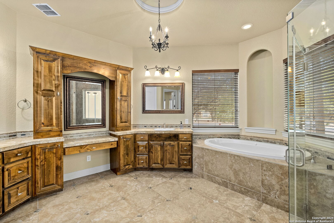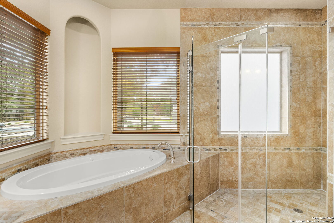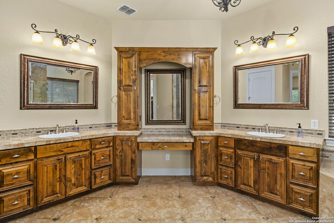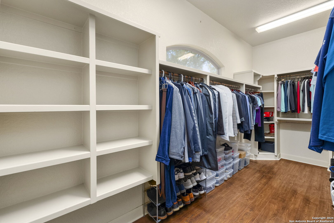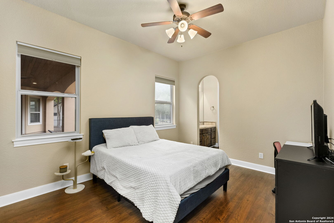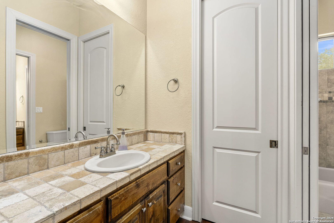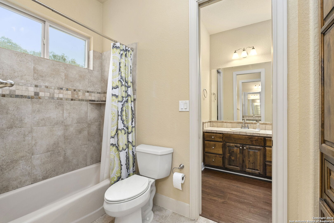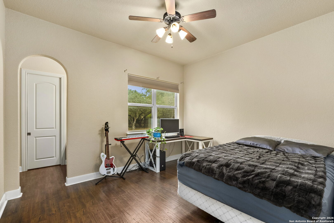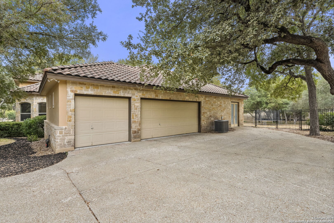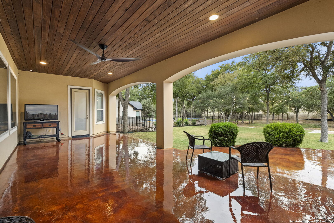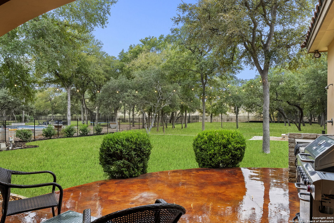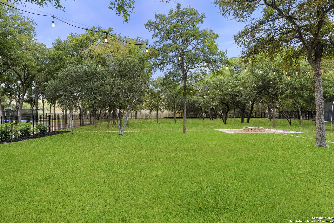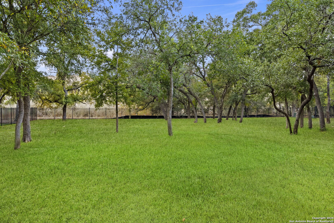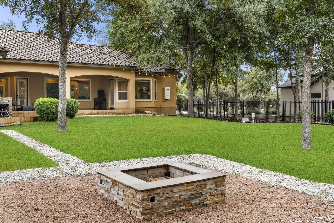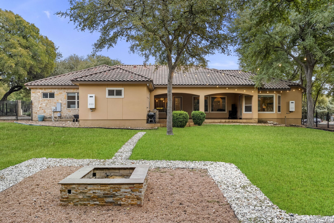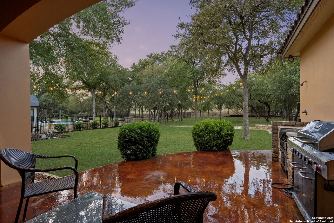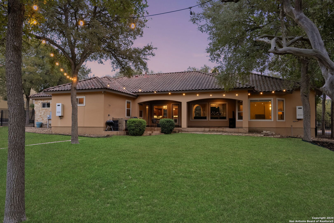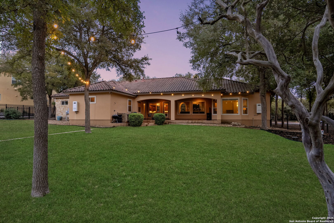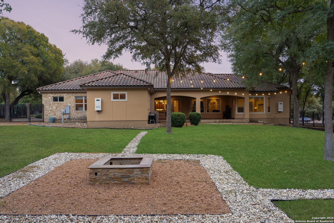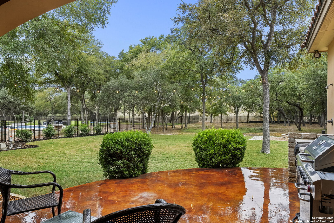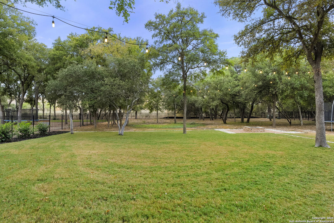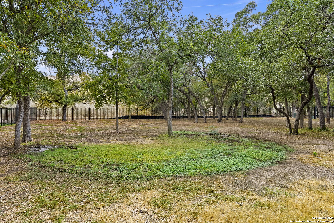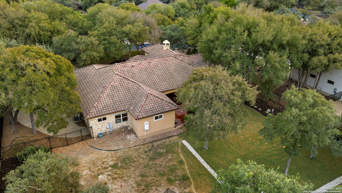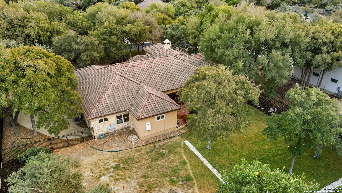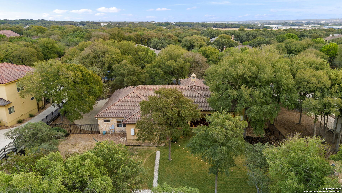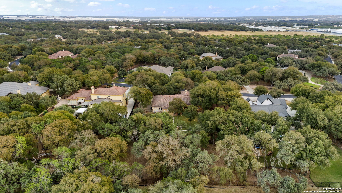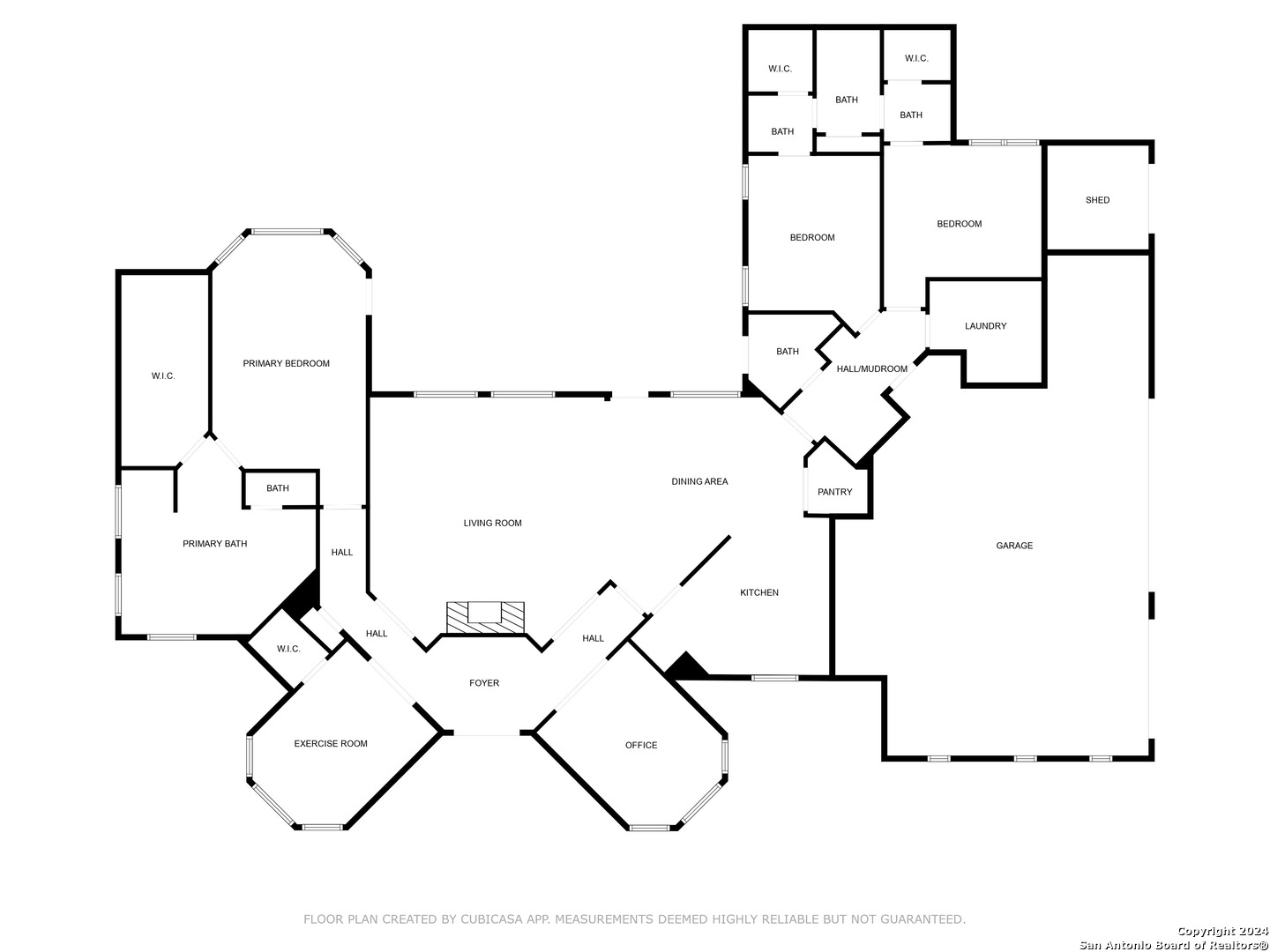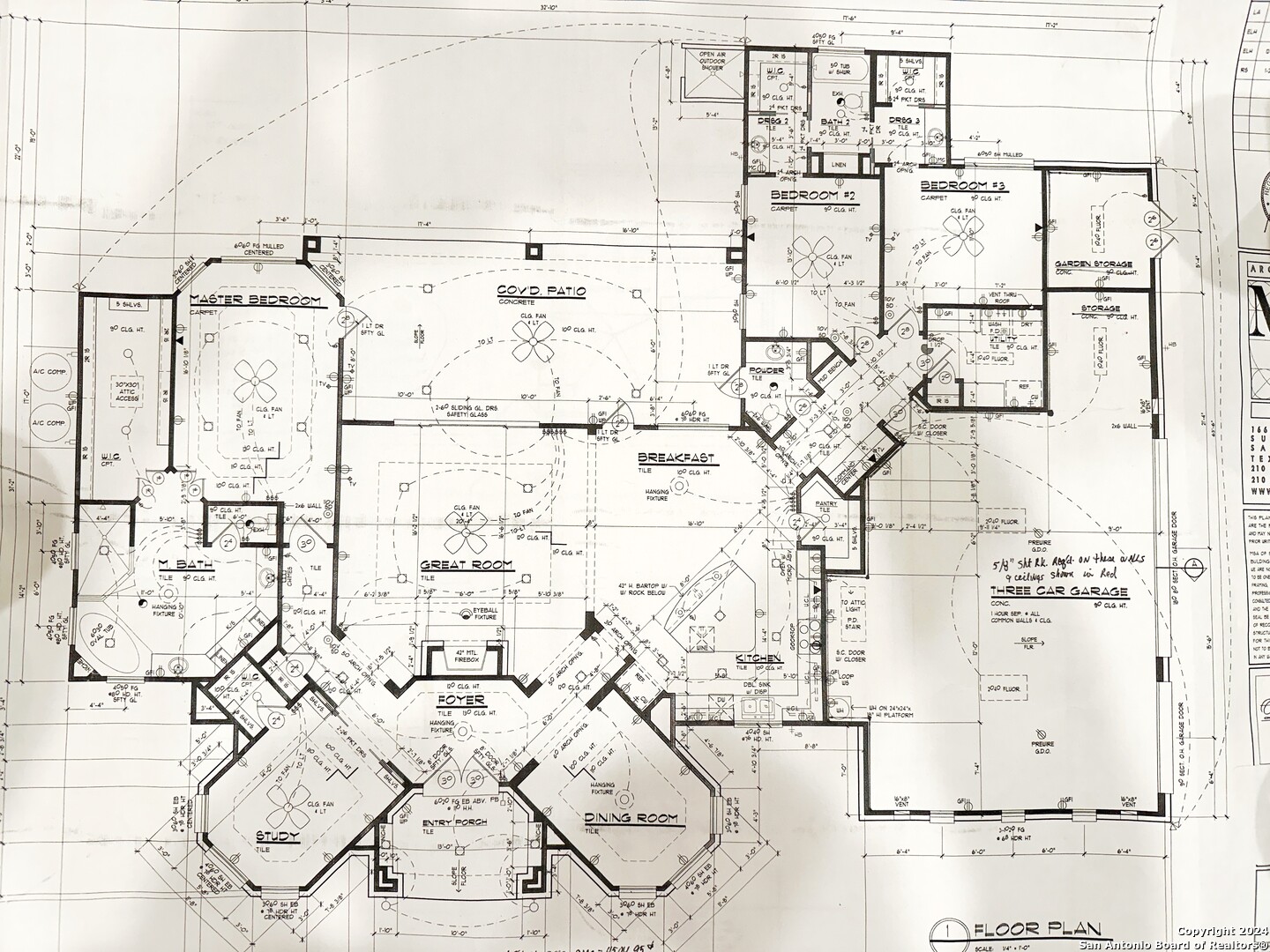Property Details
Wild Wind Park
Garden Ridge, TX 78266
$815,000
3 BD | 3 BA | 2,932 SqFt
Property Description
Located in the prestigious Garden Ridge neighborhood of Wild Wind, this gated community is designed for privacy and elegance, featuring controlled access, beautifully landscaped winding streets, and manicured grassy medians. The neighborhood is renowned for its custom-built homes and offers proximity to highly-rated schools, fine dining, shopping, and vibrant entertainment options. Inside, the home impresses with an expansive, open layout ideal for entertaining. The chef-inspired kitchen includes an elegant island and is equipped with top-of-the-line Viking appliances and gas cooking, catering to culinary enthusiasts. Every corner of this home reflects superior craftsmanship and luxurious attention to detail, offering a sophisticated yet comfortable lifestyle. Known for its prime location, Garden Ridge is surrounded by lush, mature trees, open green spaces, and scenic views where deer roam freely, creating a serene and exclusive environment. With convenient access to IH-35, Loop 1604, Downtown San Antonio, New Braunfels, and an easy drive to Austin, this location is ideal for professionals, families, and anyone seeking refined suburban living.
Property Details
- Status:Available
- Type:Residential (Purchase)
- MLS #:1821055
- Year Built:2007
- Sq. Feet:2,932
Community Information
- Address:8415 Wild Wind Park Garden Ridge, TX 78266
- County:Comal
- City:Garden Ridge
- Subdivision:WILD WIND 3
- Zip Code:78266
School Information
- School System:Comal
- High School:Davenport
- Middle School:Danville Middle School
- Elementary School:Garden Ridge
Features / Amenities
- Total Sq. Ft.:2,932
- Interior Features:One Living Area, Separate Dining Room, Eat-In Kitchen, Two Eating Areas, Island Kitchen, Breakfast Bar, Walk-In Pantry, Study/Library, Utility Room Inside, 1st Floor Lvl/No Steps, High Ceilings, Open Floor Plan, Pull Down Storage, All Bedrooms Downstairs, Laundry Room, Walk in Closets, Attic - Partially Floored, Attic - Pull Down Stairs, Attic - Radiant Barrier Decking, Attic - Storage Only
- Fireplace(s): One, Living Room, Wood Burning, Stone/Rock/Brick
- Floor:Carpeting, Ceramic Tile, Stained Concrete
- Inclusions:Ceiling Fans, Chandelier, Washer Connection, Dryer Connection, Cook Top, Built-In Oven, Self-Cleaning Oven, Microwave Oven, Gas Cooking, Gas Grill, Disposal, Dishwasher, Ice Maker Connection, Water Softener (owned), Smoke Alarm, Security System (Owned), Pre-Wired for Security, Gas Water Heater, Garage Door Opener, Solid Counter Tops, Custom Cabinets, 2+ Water Heater Units, City Garbage service
- Master Bath Features:Tub/Shower Separate, Double Vanity, Tub has Whirlpool, Garden Tub
- Exterior Features:Patio Slab, Covered Patio, Gas Grill, Wrought Iron Fence, Sprinkler System, Double Pane Windows, Has Gutters, Special Yard Lighting, Mature Trees
- Cooling:Two Central
- Heating Fuel:Natural Gas
- Heating:Central, 2 Units
- Master:20x14
- Bedroom 2:14x11
- Bedroom 3:14x11
- Dining Room:17x11
- Kitchen:18x15
- Office/Study:15x11
Architecture
- Bedrooms:3
- Bathrooms:3
- Year Built:2007
- Stories:1
- Style:One Story, Mediterranean, Texas Hill Country
- Roof:Tile
- Foundation:Slab
- Parking:Three Car Garage, Golf Cart, Oversized
Property Features
- Neighborhood Amenities:Controlled Access
- Water/Sewer:Water System, Aerobic Septic
Tax and Financial Info
- Proposed Terms:Conventional, FHA, VA, TX Vet
- Total Tax:9913
3 BD | 3 BA | 2,932 SqFt

