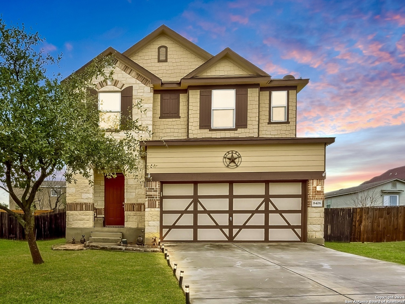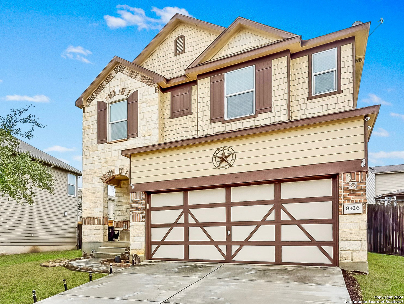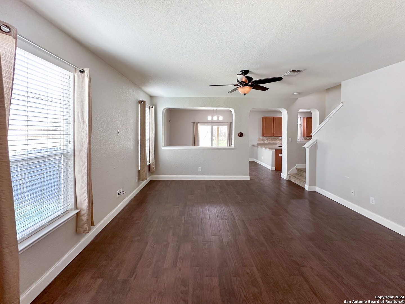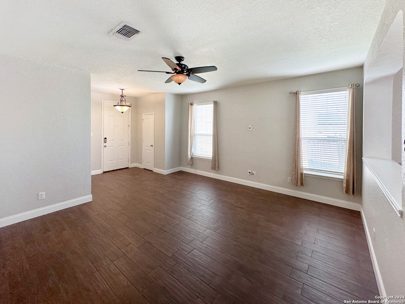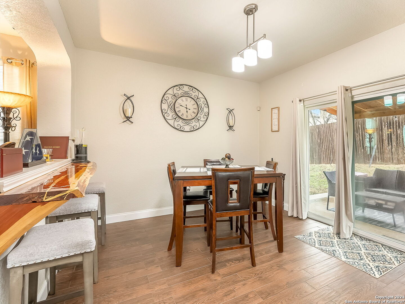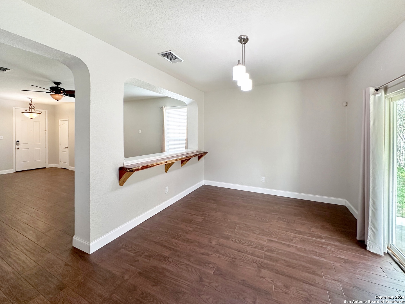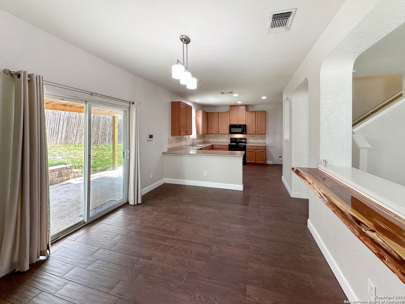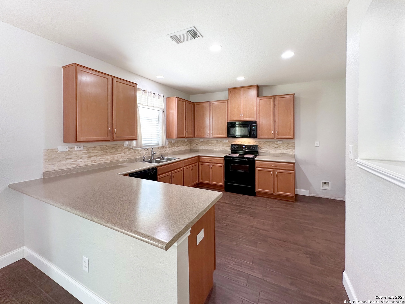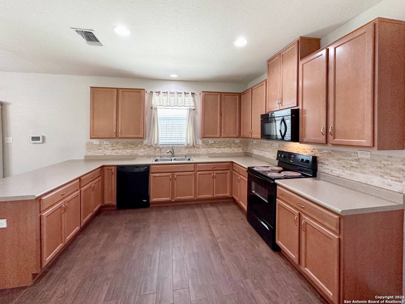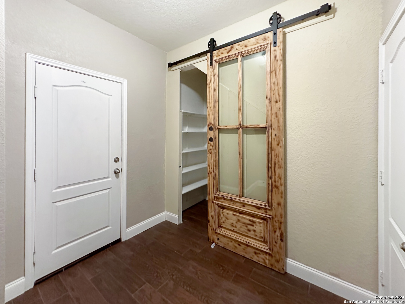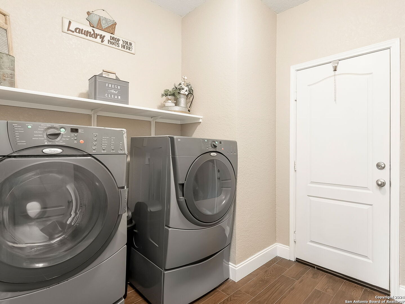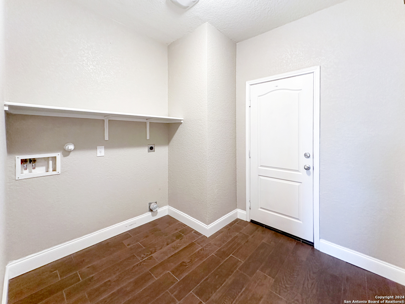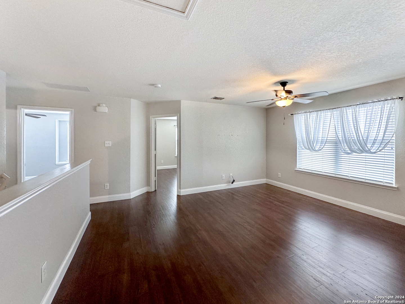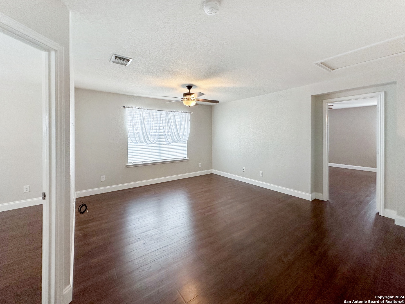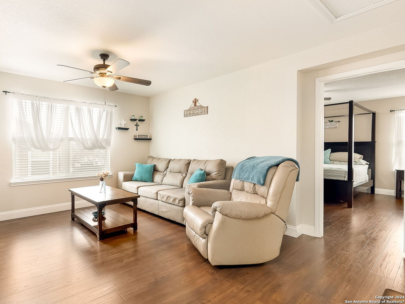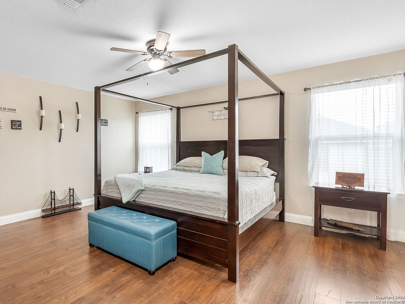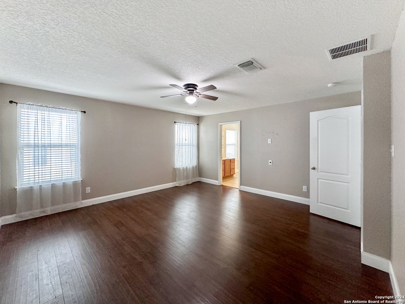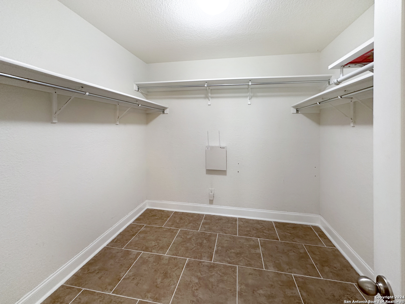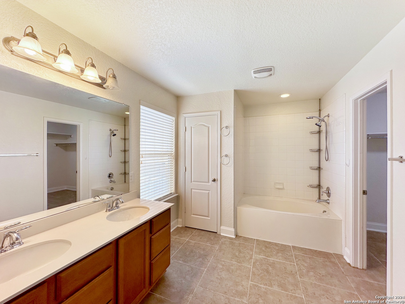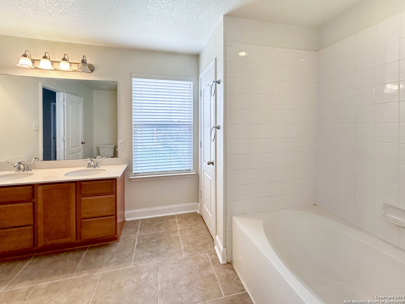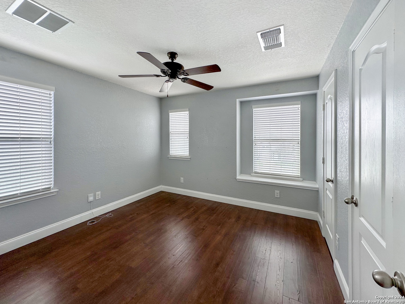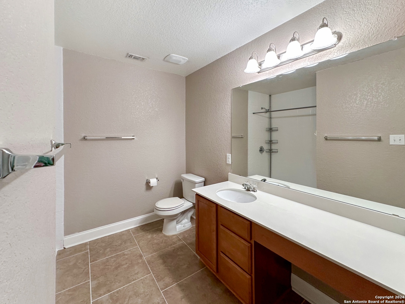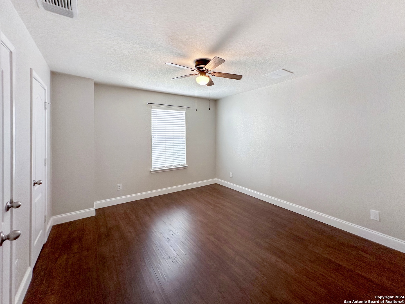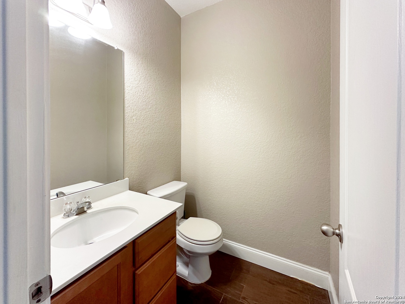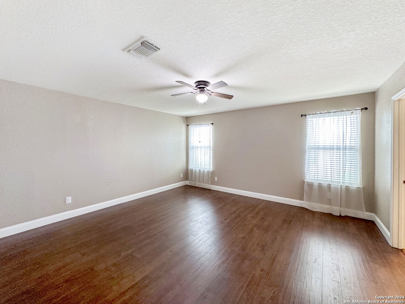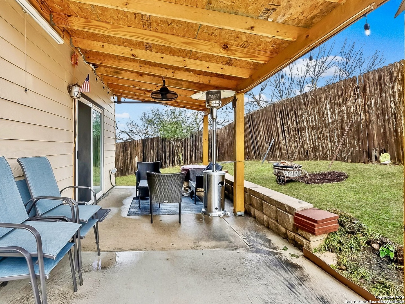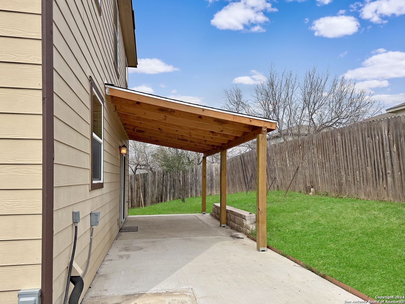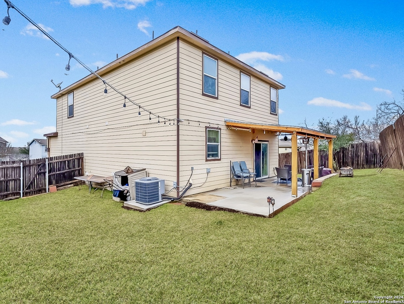Property Details
MINERS PT
San Antonio, TX 78252
$265,000
3 BD | 3 BA | 2,049 SqFt
Property Description
Come see this meticulously maintained two-story gem nestled in a quiet Carmona Hills cul-de-sac. Boasting 3 BRs, 2.5 BAs, 2,049 SF, stylish updates including fresh paint, 42-inch kitchen cabinets, 9-foot ceilings on the first floor, & stunning porcelain tile floors with a hardwood look. Modern kitchen appliances, a recently updated second bathroom, water softener, sprinkler system, & spacious 11x20 covered back patio. Near Lackland Air Force Base, easy access to SW Loop 410, I-35, a short 17 minutes to downtown, San Antonio shopping, entertainment, and all other attractions close by. Explore this exceptional property today!
Property Details
- Status:Available
- Type:Residential (Purchase)
- MLS #:1753852
- Year Built:2013
- Sq. Feet:2,049
Community Information
- Address:8426 MINERS PT San Antonio, TX 78252
- County:Bexar
- City:San Antonio
- Subdivision:CARMONA HILLS
- Zip Code:78252
School Information
- School System:Southwest I.S.D.
- High School:Southwest
- Middle School:RESNIK
- Elementary School:Medio Creek
Features / Amenities
- Total Sq. Ft.:2,049
- Interior Features:One Living Area, Separate Dining Room, Island Kitchen, Breakfast Bar, Walk-In Pantry, Game Room, Loft, Utility Room Inside, Cable TV Available, High Speed Internet, Laundry Main Level, Laundry Room, Walk in Closets
- Fireplace(s): Not Applicable
- Floor:Carpeting, Ceramic Tile, Wood, Laminate
- Inclusions:Ceiling Fans, Washer Connection, Dryer Connection, Stove/Range, Dishwasher, Water Softener (owned), Security System (Owned), Electric Water Heater, Garage Door Opener
- Master Bath Features:Tub/Shower Combo, Double Vanity, Garden Tub
- Exterior Features:Patio Slab, Covered Patio, Privacy Fence, Sprinkler System, Double Pane Windows
- Cooling:One Central
- Heating Fuel:Electric
- Heating:Central
- Master:15x15
- Bedroom 2:11x11
- Bedroom 3:13x12
- Dining Room:15x11
- Kitchen:13x13
Architecture
- Bedrooms:3
- Bathrooms:3
- Year Built:2013
- Stories:2
- Style:Two Story
- Roof:Composition
- Foundation:Slab
- Parking:Two Car Garage
Property Features
- Neighborhood Amenities:Park/Playground
- Water/Sewer:Water System, Sewer System
Tax and Financial Info
- Proposed Terms:Conventional, FHA, VA, Cash
- Total Tax:6442.16
3 BD | 3 BA | 2,049 SqFt

