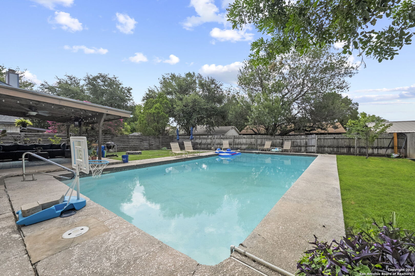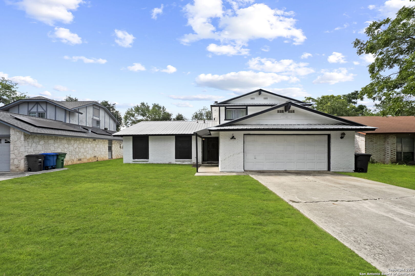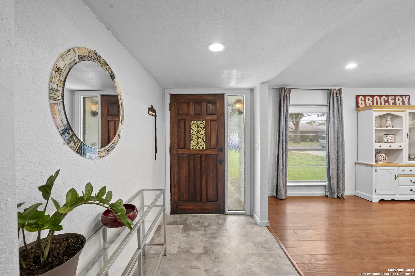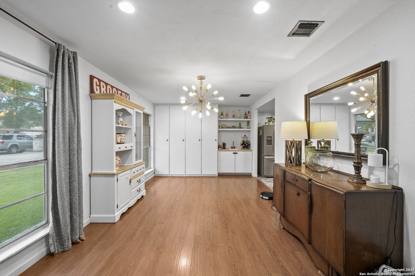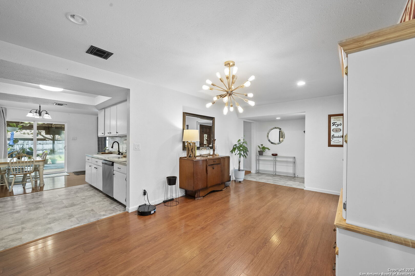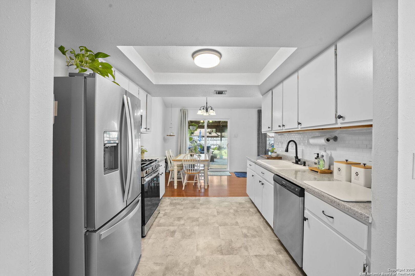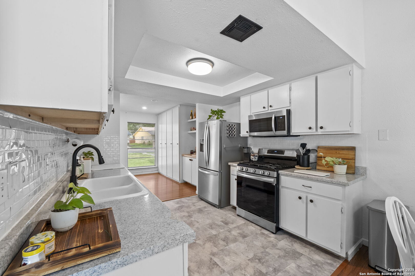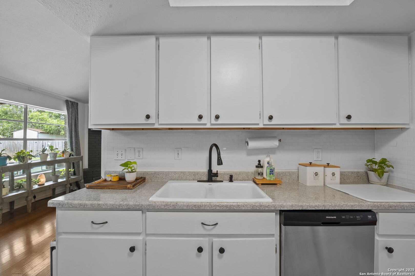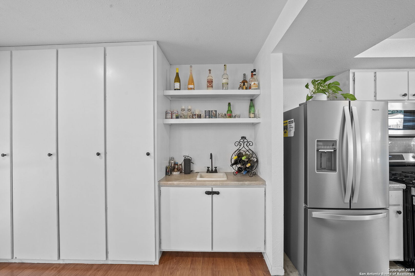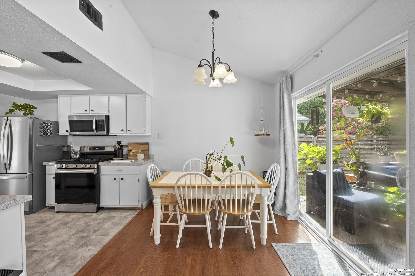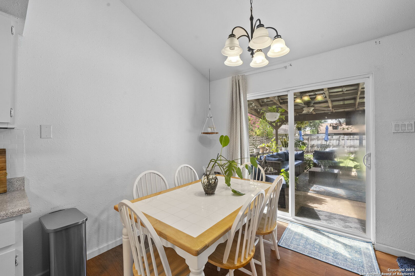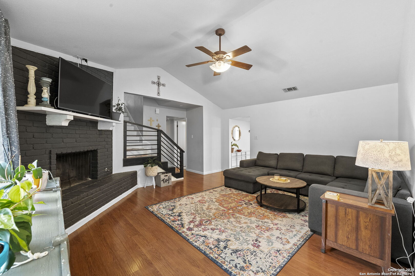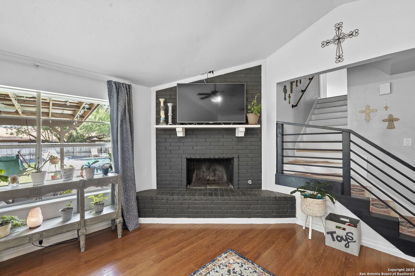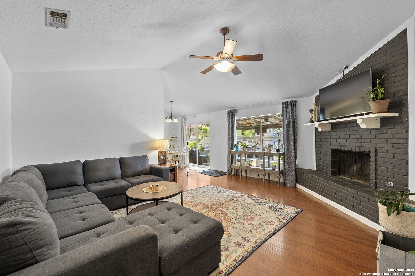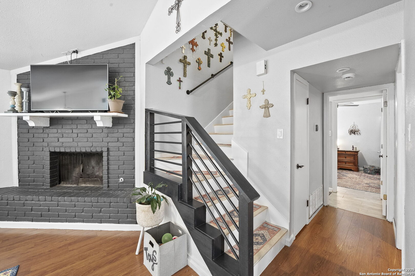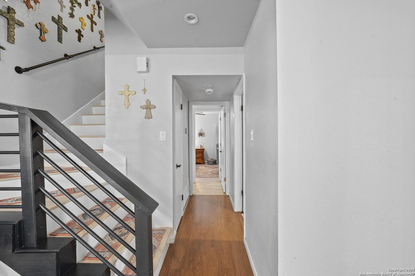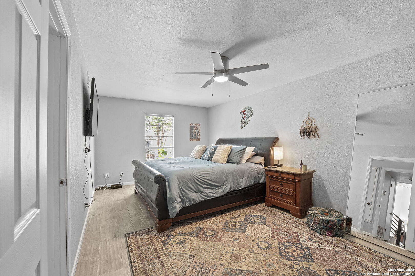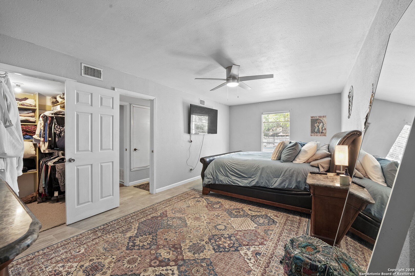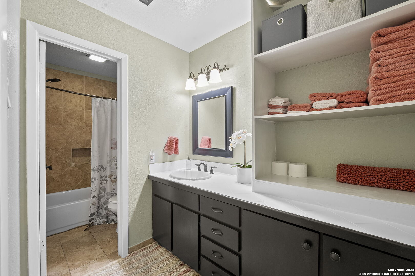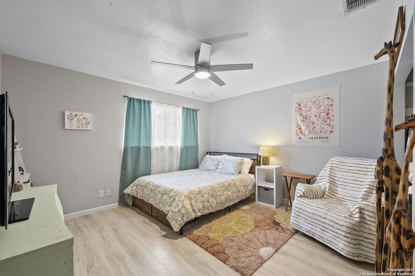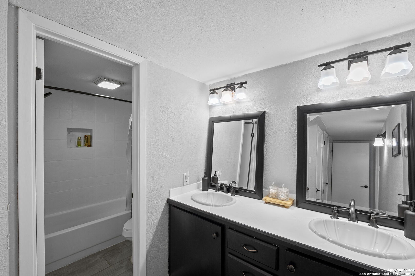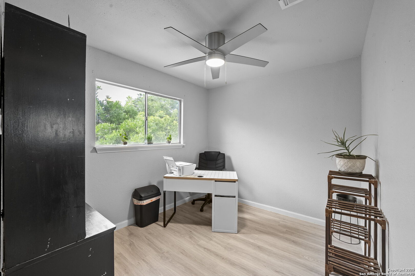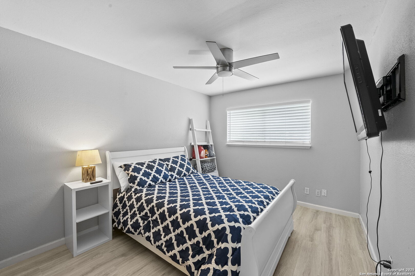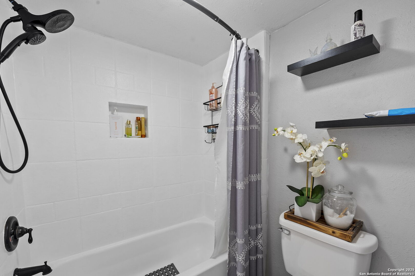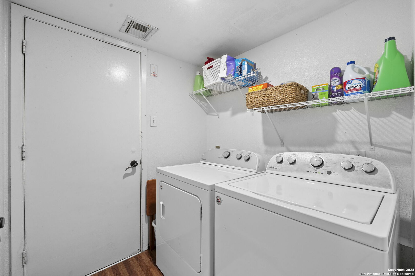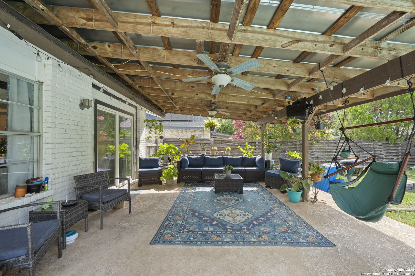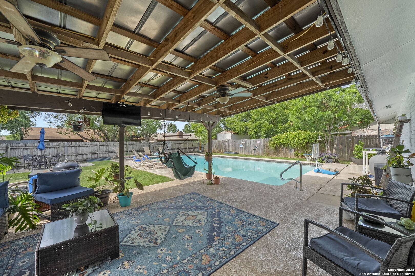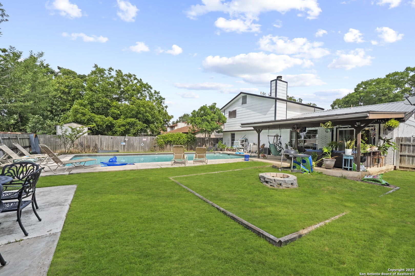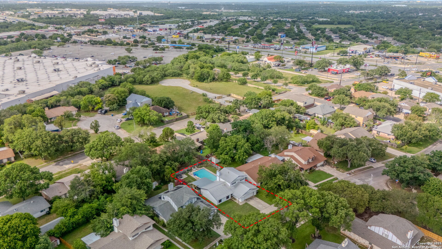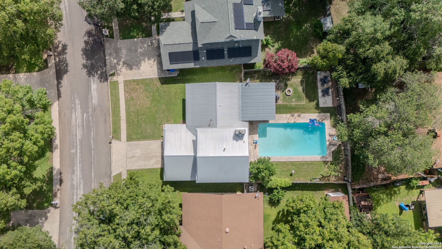Property Details
Tanbark Dr
San Antonio, TX 78240
$299,000
3 BD | 2 BA | 1,895 SqFt
Property Description
Two-Story Home with Inground Pool Near Bandera & Loop 1604! Offering 1,895 square feet, this well-designed home includes 3 bedrooms and 2 bathrooms. The main level features a comfortable living area with a gas brick fireplace that adds warmth and character, a formal dining room with large windows adding natural light, and an inviting eat-in kitchen equipped with stainless steel appliances and a wet bar. Recessed lighting throughout the main spaces enhances the open and airy feel. The primary suite is conveniently located downstairs and includes a double vanity, separate shower, and a soaking tub. Upstairs, all secondary bedrooms are thoughtfully separated, providing privacy and a split layout. Step outside to a backyard built for enjoyment, complete with a refreshing inground pool with a sand filter, a covered patio for shaded lounging or outdoor dining, a fire pit, and a full privacy fence that creates a secluded setting. Set in a prime area near Loop 1604 and Bandera Road, this home offers easy access to shopping, dining, and entertainment-all while enjoying the comfort an established neighborhood.
Property Details
- Status:Available
- Type:Residential (Purchase)
- MLS #:1882744
- Year Built:1979
- Sq. Feet:1,895
Community Information
- Address:8526 Tanbark Dr San Antonio, TX 78240
- County:Bexar
- City:San Antonio
- Subdivision:WILDWOOD I
- Zip Code:78240
School Information
- School System:Northside
- High School:Marshall
- Middle School:Stevenson
- Elementary School:Wanke
Features / Amenities
- Total Sq. Ft.:1,895
- Interior Features:Two Living Area, Separate Dining Room, Eat-In Kitchen, Two Eating Areas, Utility Room Inside, High Ceilings, Pull Down Storage, Cable TV Available, High Speed Internet, Laundry Main Level, Laundry Room, Walk in Closets
- Fireplace(s): Not Applicable
- Floor:Ceramic Tile, Vinyl
- Inclusions:Ceiling Fans, Washer Connection, Dryer Connection
- Master Bath Features:Tub/Shower Combo, Double Vanity
- Exterior Features:Patio Slab, Covered Patio, Privacy Fence, Mature Trees
- Cooling:One Central
- Heating Fuel:Other
- Heating:Heat Pump
- Master:20x11
- Bedroom 2:14x10
- Bedroom 3:14x13
- Dining Room:21x11
- Kitchen:11x9
Architecture
- Bedrooms:3
- Bathrooms:2
- Year Built:1979
- Stories:2
- Style:Two Story
- Roof:Composition
- Foundation:Slab
- Parking:Two Car Garage, Attached
Property Features
- Neighborhood Amenities:None
- Water/Sewer:Water System, Sewer System
Tax and Financial Info
- Proposed Terms:Conventional, FHA, VA, Cash
- Total Tax:6451.82
3 BD | 2 BA | 1,895 SqFt

