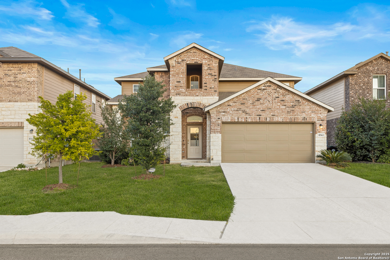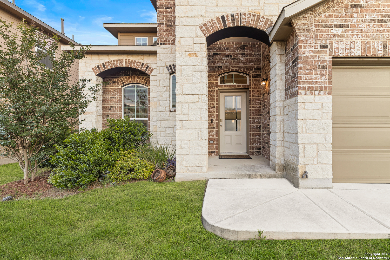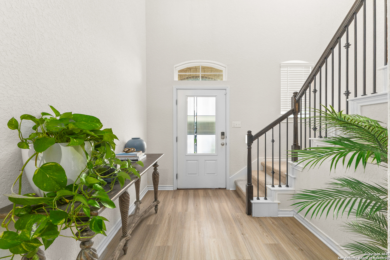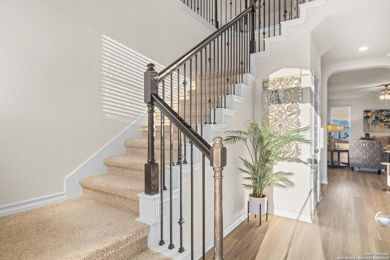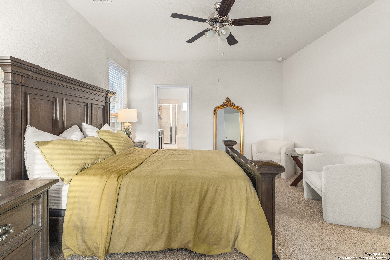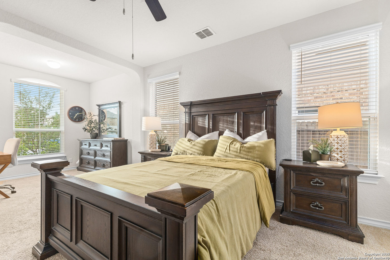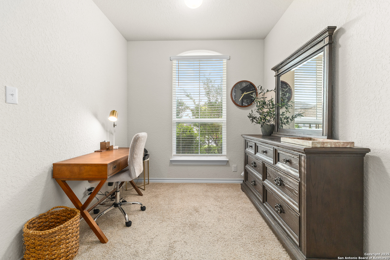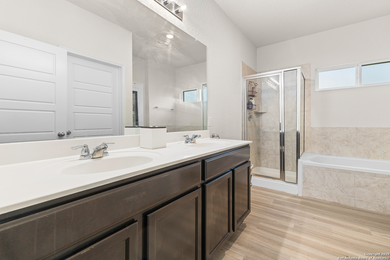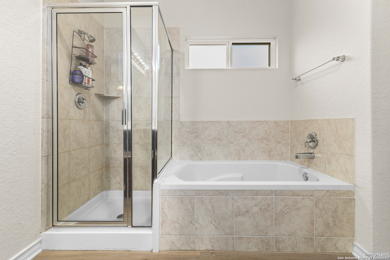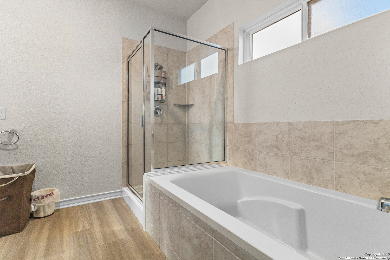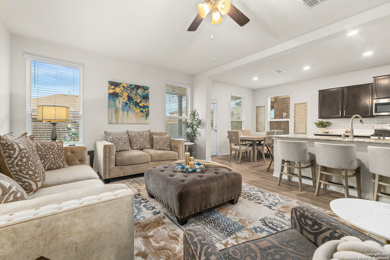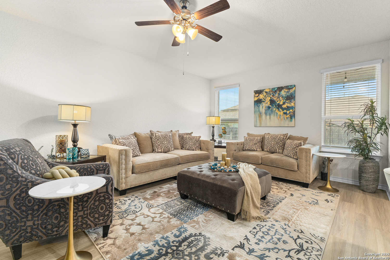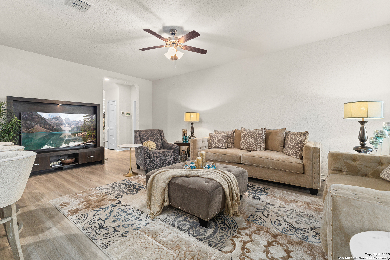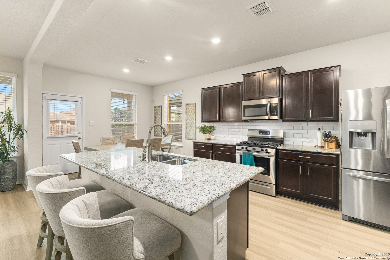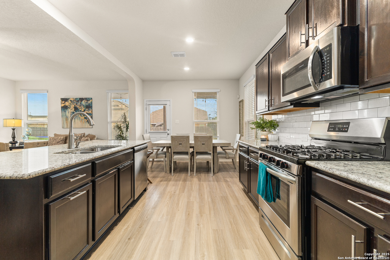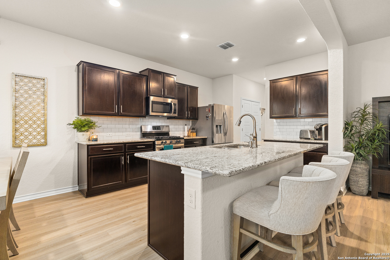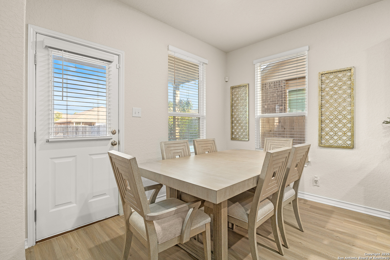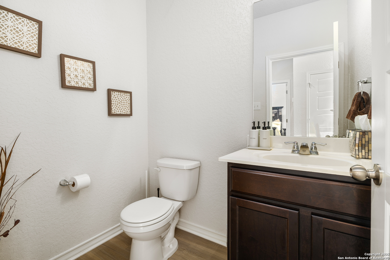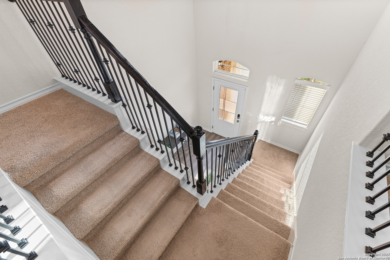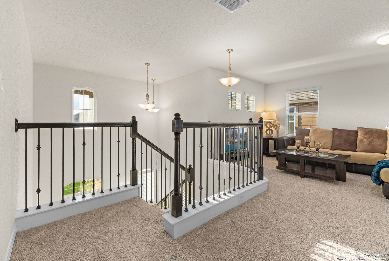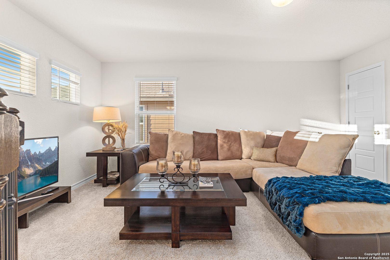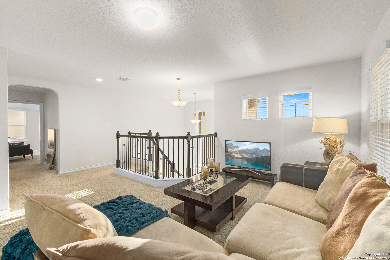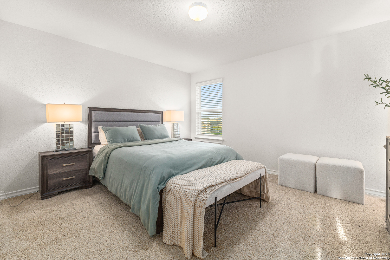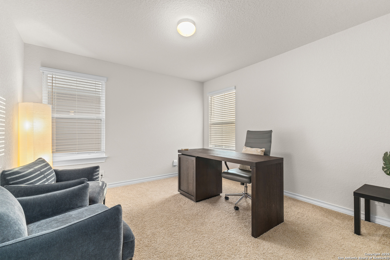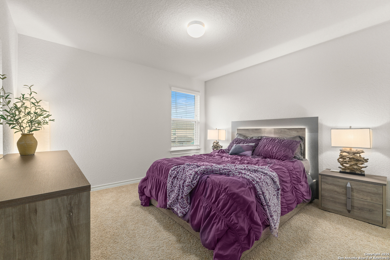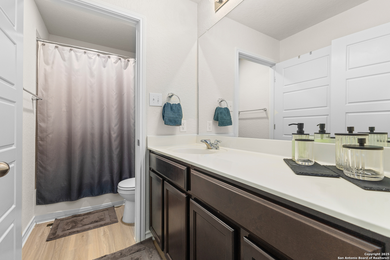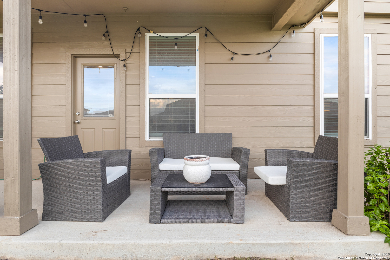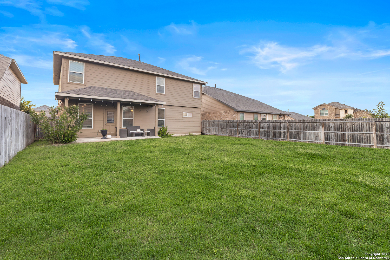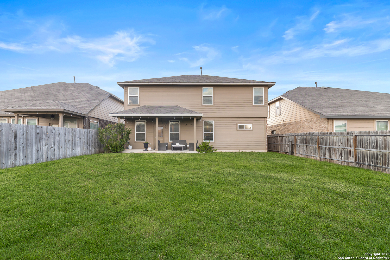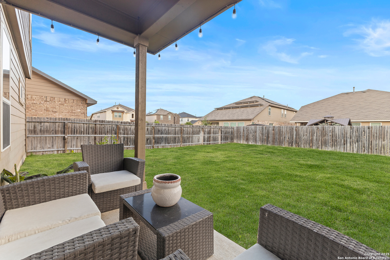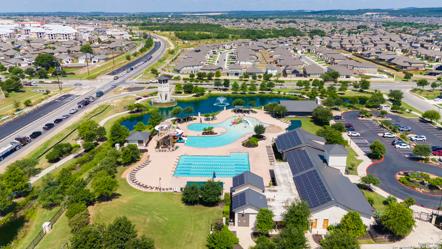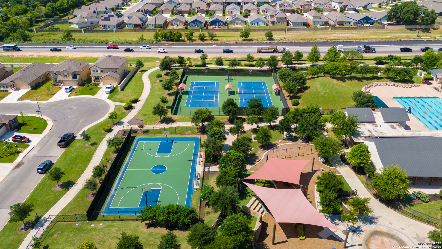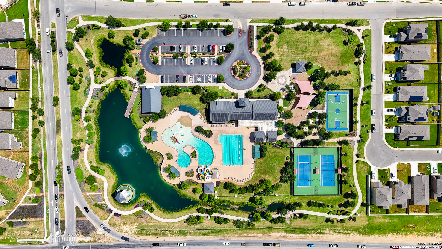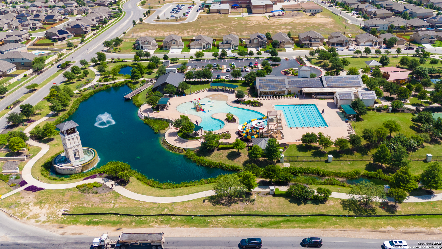Property Details
Knapp Rise
San Antonio, TX 78254
$359,900
5 BD | 3 BA | 2,555 SqFt
Property Description
Discover this gently lived-in, stunning 5-bedroom, 2.5-bath home in award-winning Valley Ranch-voted 2022 Community Association of the Year! Perfectly located just minutes from the elementary school and amenity center, this spacious 2,555 sq ft home offers the ideal blend of comfort, convenience, and family-focused living. Step inside and be greeted by a unique floor plan featuring a striking wrought iron stair entrance that adds a touch of elegance and character from the moment you walk in. Enjoy an open-concept layout and a gourmet kitchen with granite countertops, stainless steel appliances, recessed lighting, and a large island with seating-great for after-school snacks or entertaining guests. The downstairs primary suite includes a sitting area, oversized walk-in closet, double vanity, garden tub, and walk-in shower for a true retreat. Upstairs, you'll find a game room and generous bedrooms, while outside, a covered patio creates the perfect space for weekend barbecues. But the real highlight? Valley Ranch's unmatched amenity center-complete with a massive resort-style pool, water slides, splash pad, catch-and-release fishing pond, fitness center, playground, and sports courts. Located near top-rated Harlan High School, major employers, and with easy access to HWY 211, 90, and 1604!
Property Details
- Status:Available
- Type:Residential (Purchase)
- MLS #:1865771
- Year Built:2019
- Sq. Feet:2,555
Community Information
- Address:8561 Knapp Rise San Antonio, TX 78254
- County:Bexar
- City:San Antonio
- Subdivision:VALLEY RANCH
- Zip Code:78254
School Information
- School System:Northside
- High School:Harlan HS
- Middle School:Straus
- Elementary School:Kallison
Features / Amenities
- Total Sq. Ft.:2,555
- Interior Features:One Living Area, Eat-In Kitchen, Two Eating Areas, Island Kitchen, Game Room, Utility Room Inside, 1st Floor Lvl/No Steps, High Ceilings, Open Floor Plan, Cable TV Available, High Speed Internet, Laundry Room, Walk in Closets
- Fireplace(s): Not Applicable
- Floor:Carpeting, Ceramic Tile, Vinyl
- Inclusions:Ceiling Fans, Washer Connection, Dryer Connection, Self-Cleaning Oven, Microwave Oven, Gas Cooking, Disposal, Dishwasher, Ice Maker Connection, Water Softener (owned), Vent Fan, Smoke Alarm, Gas Water Heater, Garage Door Opener, Plumb for Water Softener
- Master Bath Features:Tub/Shower Separate, Double Vanity, Garden Tub
- Exterior Features:Covered Patio, Privacy Fence, Sprinkler System, Double Pane Windows
- Cooling:One Central
- Heating Fuel:Natural Gas
- Heating:Central
- Master:14x13
- Bedroom 2:14x12
- Bedroom 3:12x12
- Bedroom 4:12x12
- Dining Room:11x8
- Kitchen:13x11
Architecture
- Bedrooms:5
- Bathrooms:3
- Year Built:2019
- Stories:2
- Style:Two Story
- Roof:Composition
- Foundation:Slab
- Parking:Two Car Garage, Attached
Property Features
- Neighborhood Amenities:Pool, Clubhouse, Park/Playground, Jogging Trails, Sports Court, BBQ/Grill, Basketball Court, Lake/River Park, Fishing Pier
- Water/Sewer:Water System
Tax and Financial Info
- Proposed Terms:Conventional, FHA, VA, TX Vet, Cash
- Total Tax:6718
5 BD | 3 BA | 2,555 SqFt

