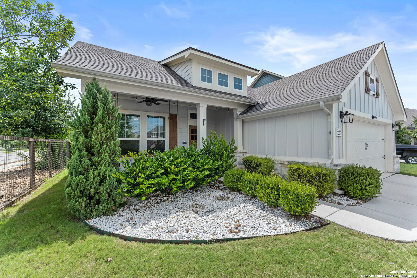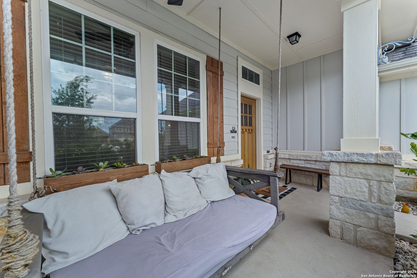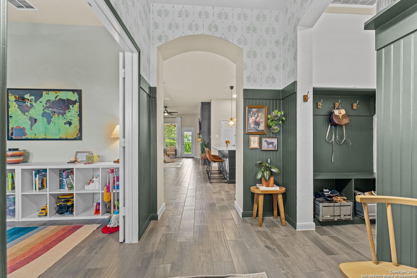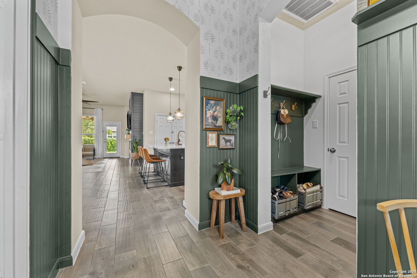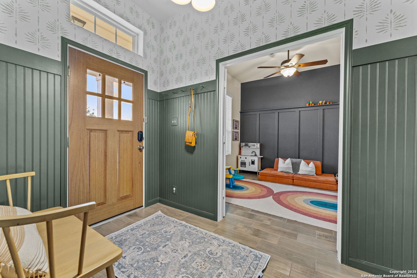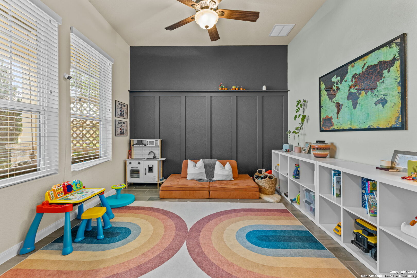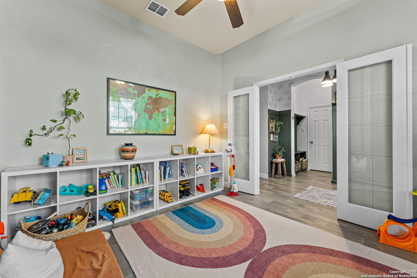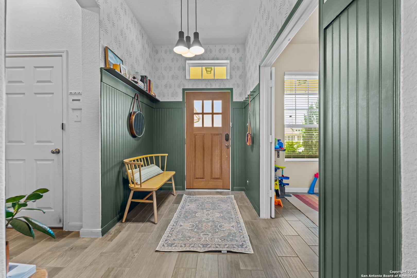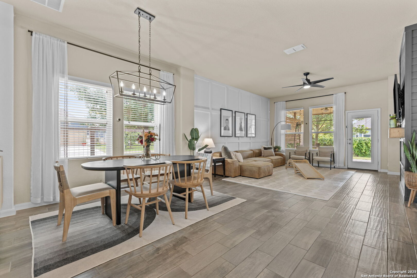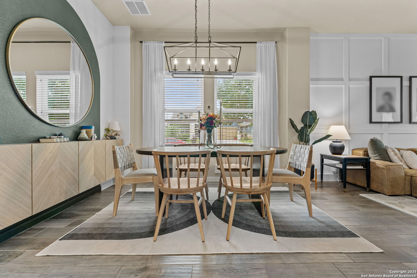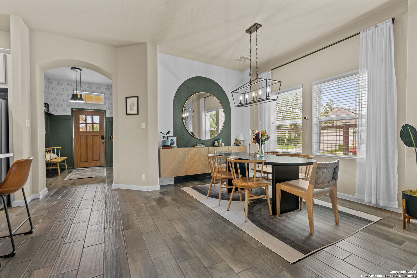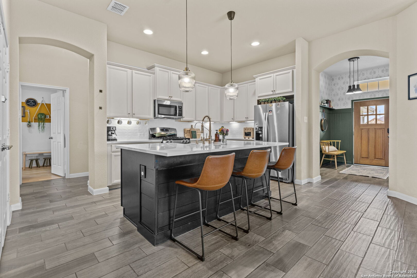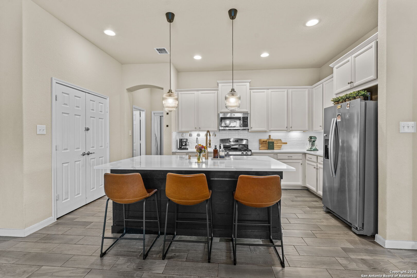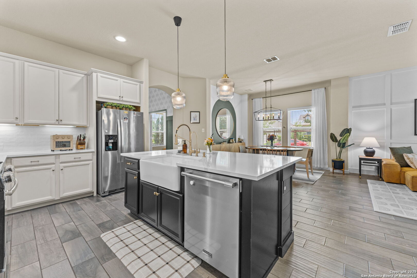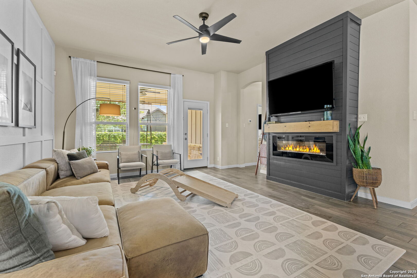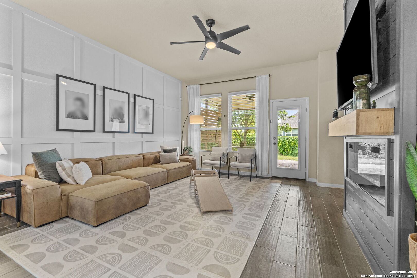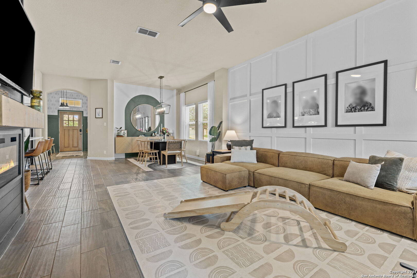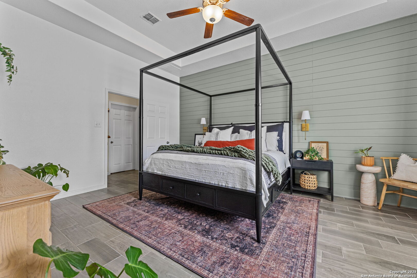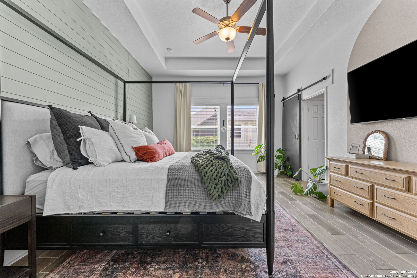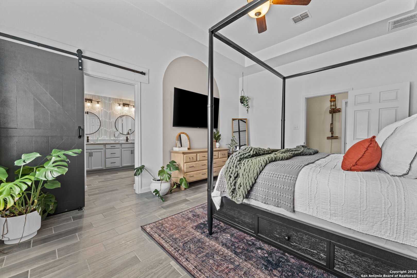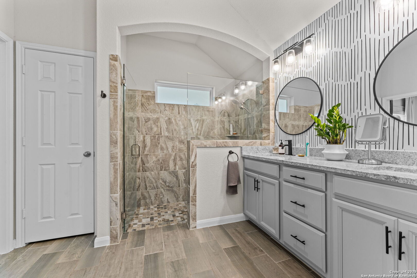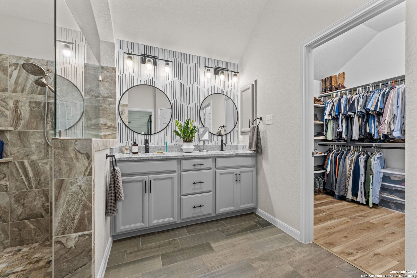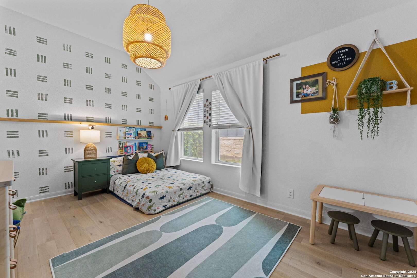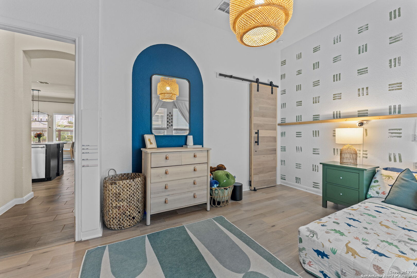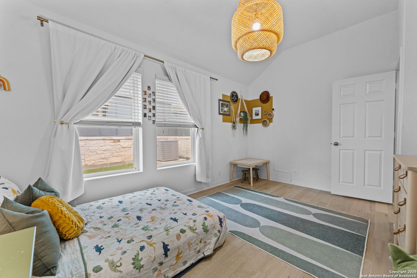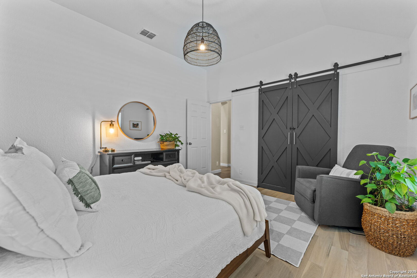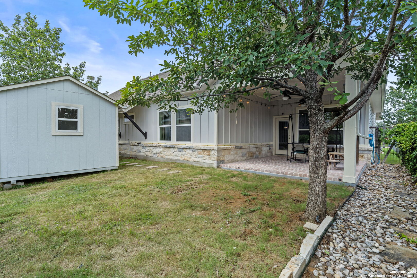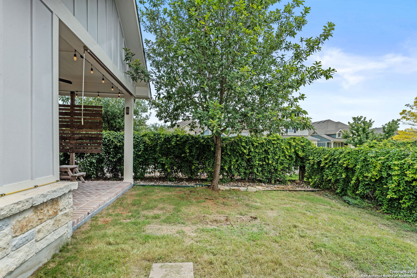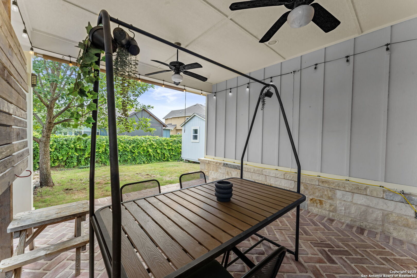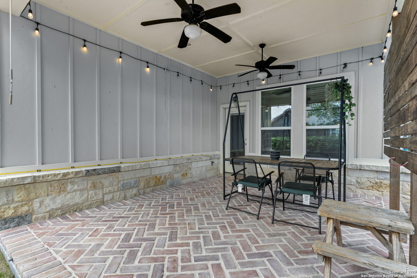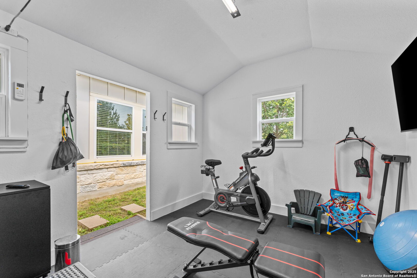Property Details
Stackstone
Schertz, TX 78154
$399,900
3 BD | 2 BA | 1,907 SqFt
Property Description
Welcome to 8865 Stackstone, a beautifully upgraded single-story home nestled in the sought-after Crossvine community. Situated on a corner lot, this home offers both privacy and charm, with eye-catching curb appeal, mature trees, vibrant flower beds, and warm architectural details throughout. Step into the tall, open foyer featuring custom accent walls and a built-in bench that sets the tone for the rest of the home. Just off the entry, a dedicated office with double doors provides a quiet and functional workspace. The open-concept layout flows seamlessly from the formal dining area into the spacious living room, where a cozy fireplace and abundant natural light create an inviting atmosphere. The kitchen is complete with a large island with seating, ample cabinet and counter space, and stylish finishes that elevate the heart of the home. The primary suite is a true retreat, featuring accent walls, generous space, and a private bath with an oversized shower. Step outside to a gorgeous covered patio and fully fenced backyard-perfectly shaded with mature trees, complete with a storage shed and plenty of room to relax. Tucked at the back of the property is a versatile HVAC-equipped office or studio space, ideal for remote work or hobbies. Enjoy access to Crossvine's top-tier amenities, including a pool, BBQ pits, parks, pavilion, pocket parks, and scenic walking trails-all just steps from your door!
Property Details
- Status:Available
- Type:Residential (Purchase)
- MLS #:1882992
- Year Built:2017
- Sq. Feet:1,907
Community Information
- Address:8865 Stackstone Schertz, TX 78154
- County:Bexar
- City:Schertz
- Subdivision:THE CROSSVINE
- Zip Code:78154
School Information
- School System:Schertz-Cibolo-Universal City ISD
- High School:Samuel Clemens
- Middle School:Corbett
- Elementary School:Rose Garden
Features / Amenities
- Total Sq. Ft.:1,907
- Interior Features:One Living Area, Eat-In Kitchen, Island Kitchen, Walk-In Pantry
- Fireplace(s): One
- Floor:Laminate
- Inclusions:Ceiling Fans, Washer Connection, Dryer Connection, Built-In Oven, Microwave Oven, Stove/Range, Disposal
- Master Bath Features:Shower Only, Double Vanity
- Cooling:One Central
- Heating Fuel:Natural Gas
- Heating:Central, Heat Pump
- Master:14x17
- Bedroom 2:10x15
- Bedroom 3:12x14
- Dining Room:16x11
- Kitchen:9x16
- Office/Study:10x11
Architecture
- Bedrooms:3
- Bathrooms:2
- Year Built:2017
- Stories:1
- Style:One Story, Traditional
- Roof:Composition
- Foundation:Slab
- Parking:Two Car Garage, Attached
Property Features
- Neighborhood Amenities:Pool, Tennis, Clubhouse, Park/Playground, Jogging Trails, Sports Court
- Water/Sewer:Water System, Sewer System
Tax and Financial Info
- Proposed Terms:Conventional, FHA, VA, Cash
- Total Tax:9902.03
3 BD | 2 BA | 1,907 SqFt


