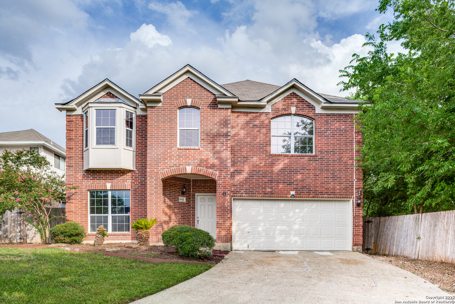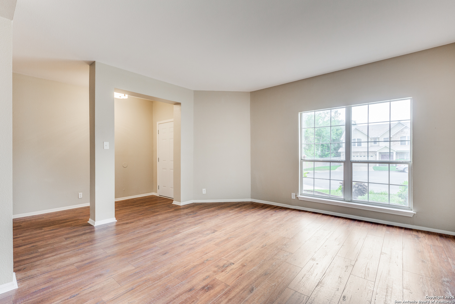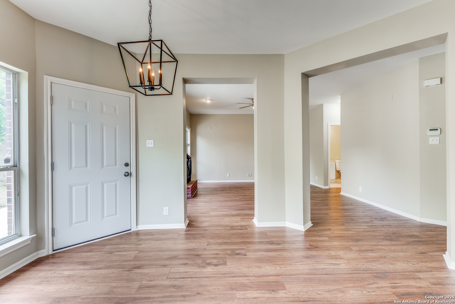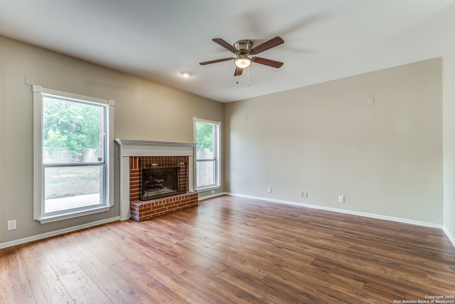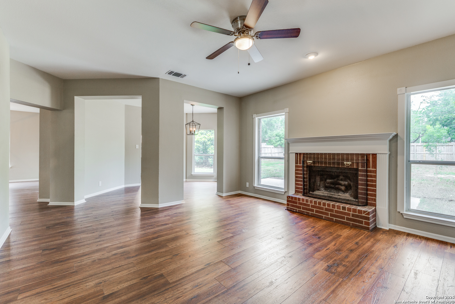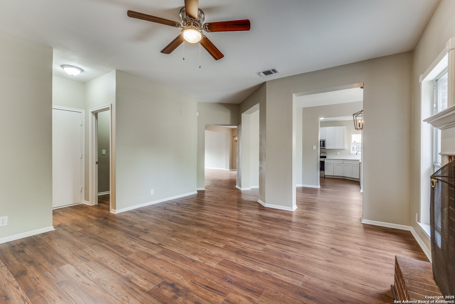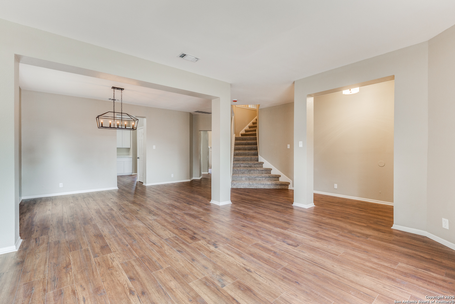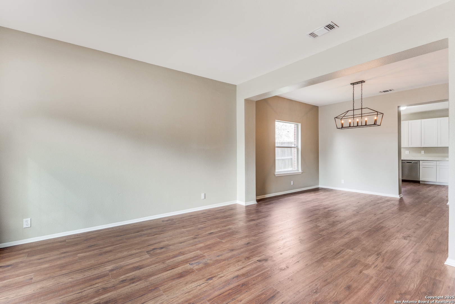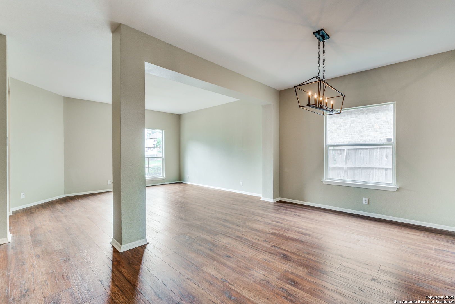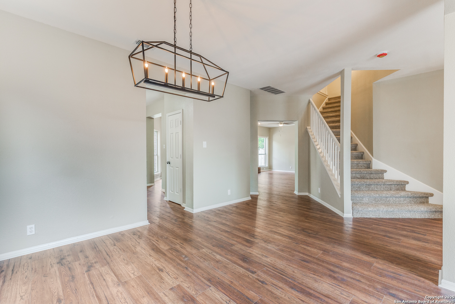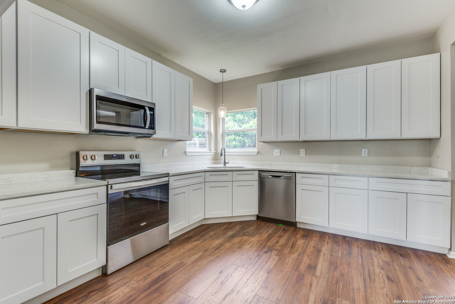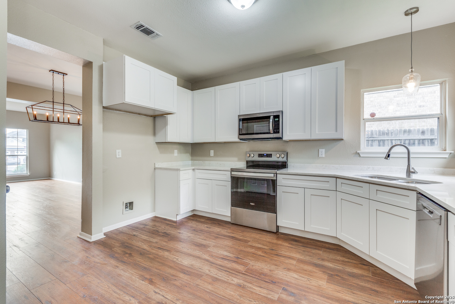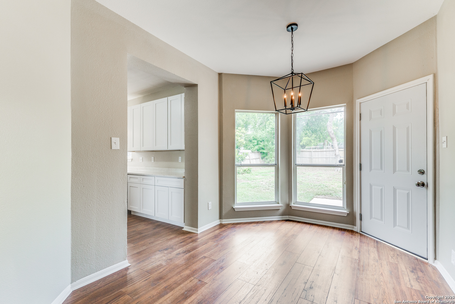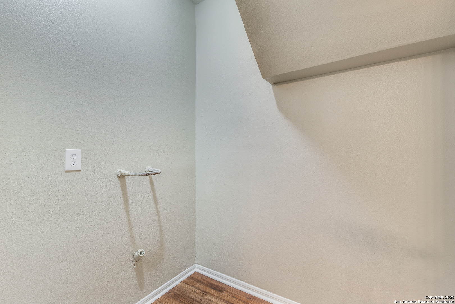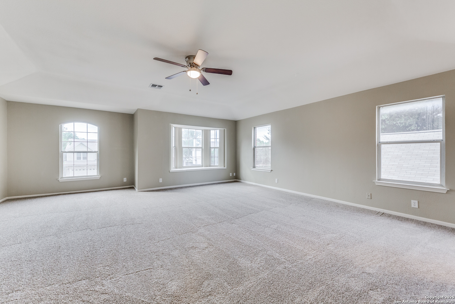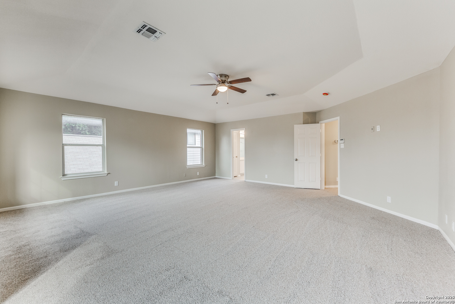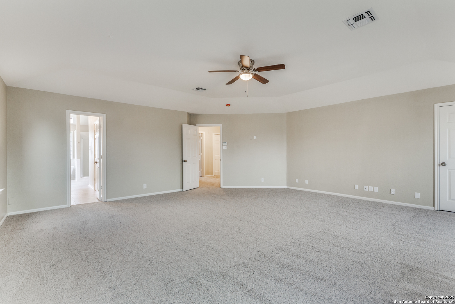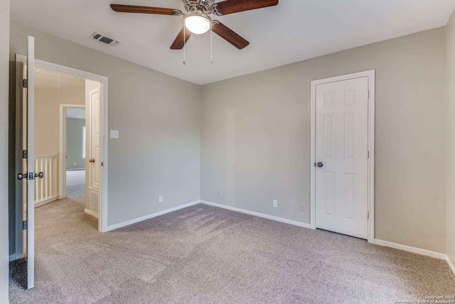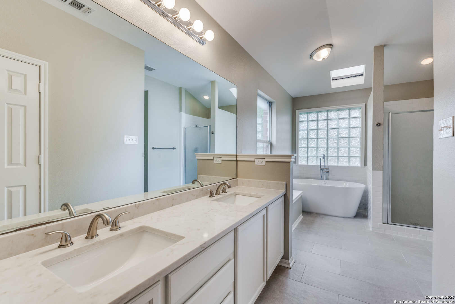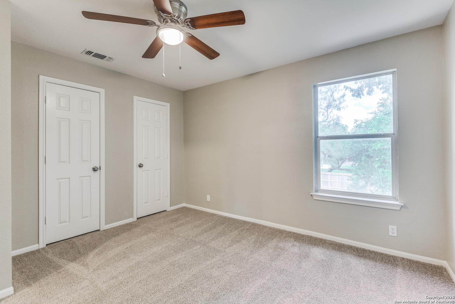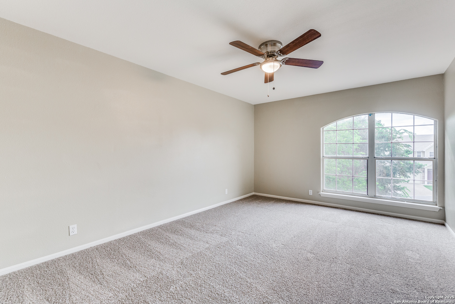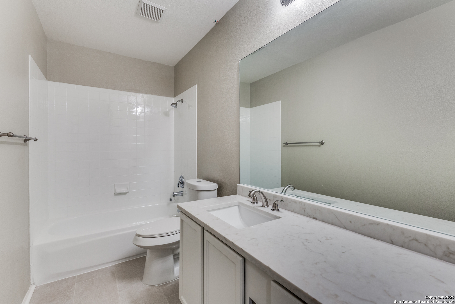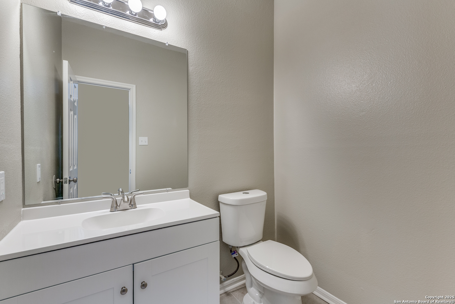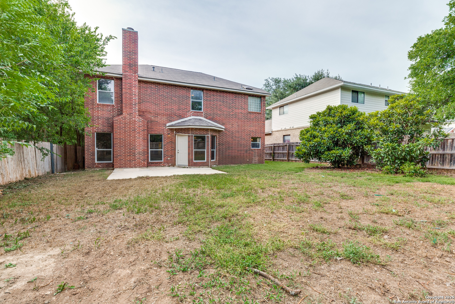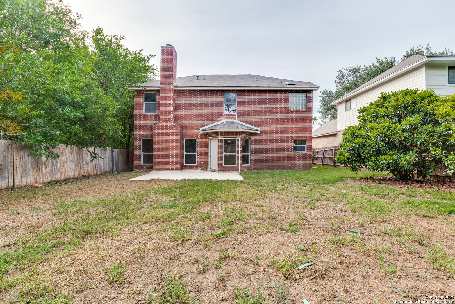Property Details
Maggie
San Antonio, TX 78240
$399,000
4 BD | 3 BA | 2,980 SqFt
Property Description
Stunning Fully Remodeled Home in Exclusive Gated Community Welcome to your dream home! This impeccably renovated residence, nestled in a prestigious gated neighborhood, offers modern luxury and timeless elegance. Every detail has been thoughtfully upgraded to provide the ultimate in comfort and style. Key Features: Brand-New Roof: Durable, high-quality materials for lasting protection. New Flooring Throughout: Sleek, contemporary flooring flows seamlessly from room to room. Waterproof with a lifetime warranty on wood-laminated flooring. Fresh Paint Inside and Out: Crisp, neutral tones create a bright and inviting atmosphere. Gourmet Kitchen: All-new cabinetry paired with stunning new countertops, perfect for culinary enthusiasts. Upgraded Bathrooms: Fully remodeled with modern fixtures, elegant tiling, and spa-like finishes. Move-In Ready: Completely renovated, blending sophistication with functionality. Enjoy the security and exclusivity of a gated community while living in a home that feels brand new. Schedule a showing today!
Property Details
- Status:Available
- Type:Residential (Purchase)
- MLS #:1883045
- Year Built:Unknown
- Sq. Feet:2,980
Community Information
- Address:9002 Maggie San Antonio, TX 78240
- County:Bexar
- City:San Antonio
- Subdivision:PEMBROKE FARMS NS
- Zip Code:78240
School Information
- School System:Northside
- High School:Marshall
- Middle School:Rudder
- Elementary School:Thornton
Features / Amenities
- Total Sq. Ft.:2,980
- Interior Features:Two Living Area, Separate Dining Room, Eat-In Kitchen, Two Eating Areas, Walk-In Pantry, Utility Room Inside, All Bedrooms Upstairs, Open Floor Plan, Skylights, Cable TV Available, High Speed Internet, Laundry Upper Level, Walk in Closets
- Fireplace(s): Not Applicable
- Floor:Carpeting, Ceramic Tile, Laminate
- Inclusions:Ceiling Fans, Chandelier, Washer Connection, Dryer Connection, Microwave Oven, Stove/Range, Refrigerator, Disposal, Dishwasher
- Master Bath Features:Tub/Shower Separate
- Cooling:One Central
- Heating Fuel:Electric
- Heating:Central
- Master:18x16
- Bedroom 2:14x14
- Bedroom 3:12x12
- Bedroom 4:12x12
- Dining Room:12x14
- Family Room:14x14
- Kitchen:12x14
Architecture
- Bedrooms:4
- Bathrooms:3
- Year Built:Unknown
- Stories:2
- Style:Two Story
- Roof:Composition
- Foundation:Slab
- Parking:Two Car Garage
Property Features
- Neighborhood Amenities:Controlled Access, Park/Playground, Sports Court, Basketball Court
- Water/Sewer:City
Tax and Financial Info
- Proposed Terms:Conventional, FHA, VA, Cash
- Total Tax:8769.72
4 BD | 3 BA | 2,980 SqFt

