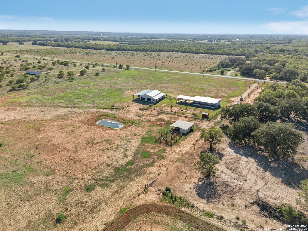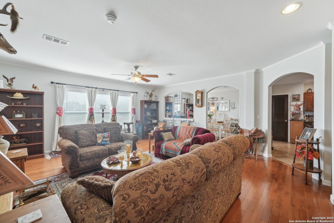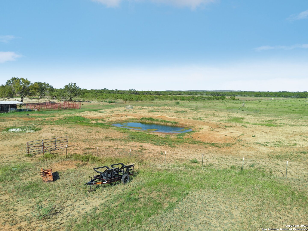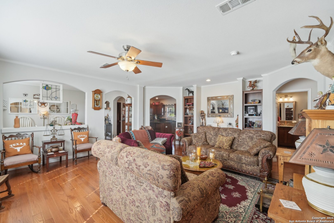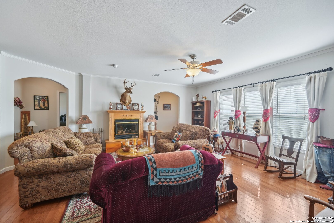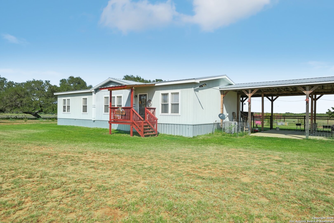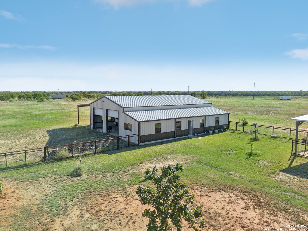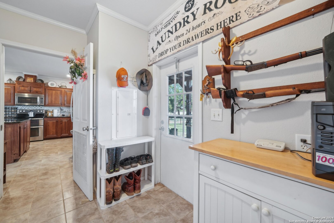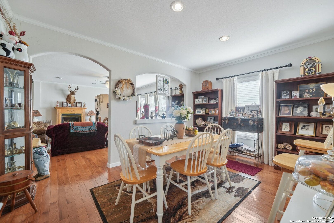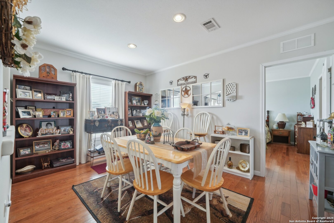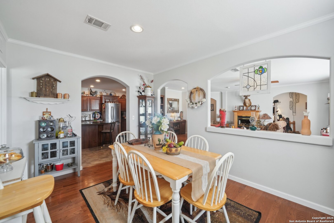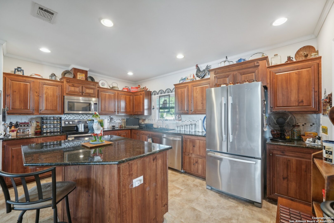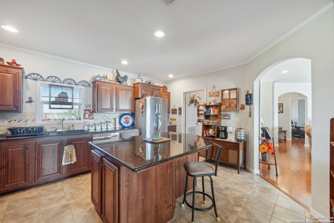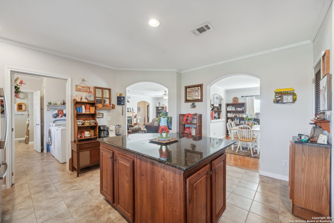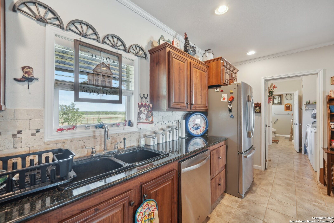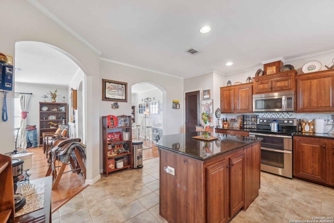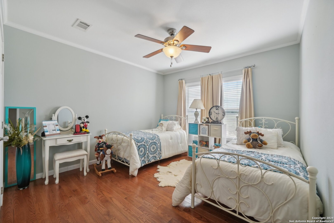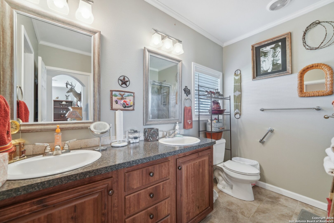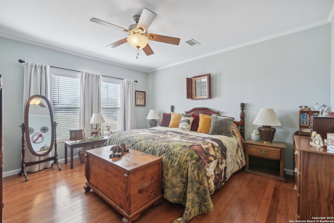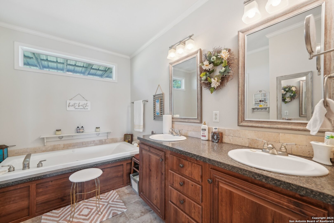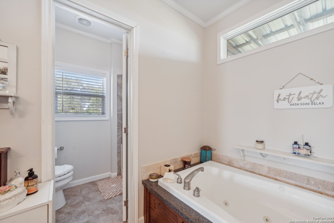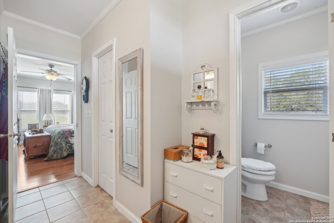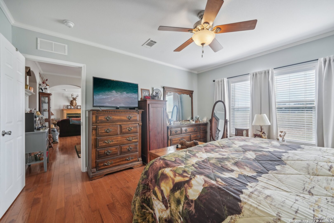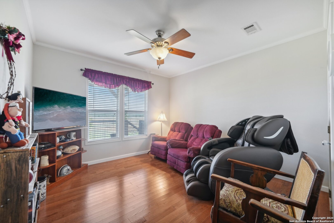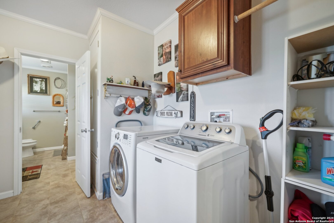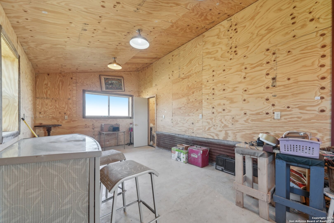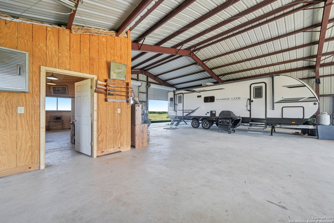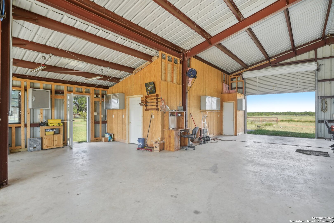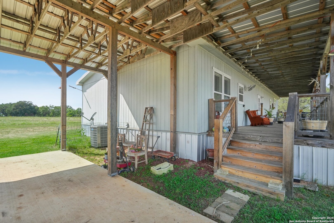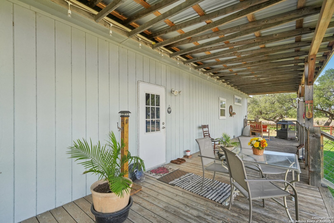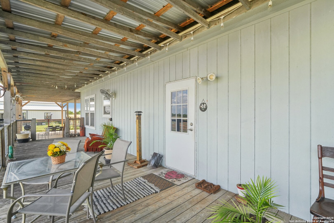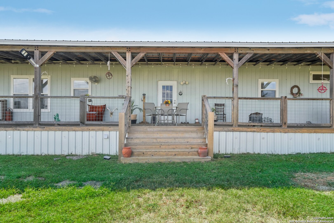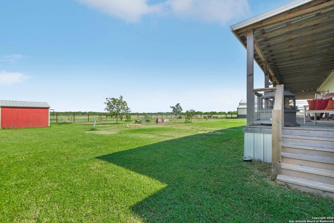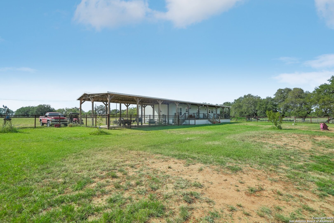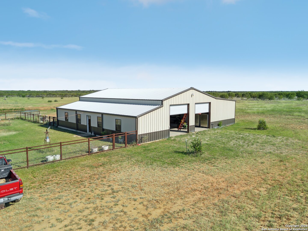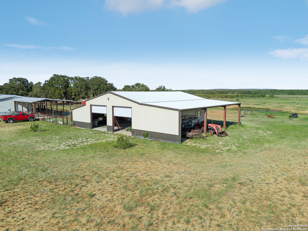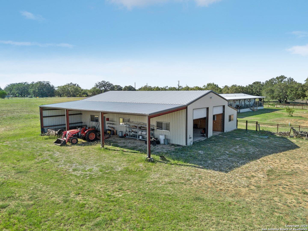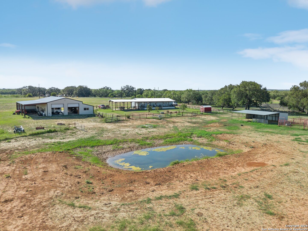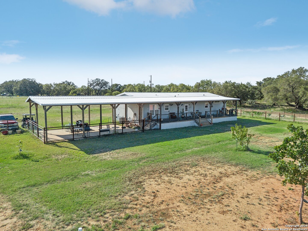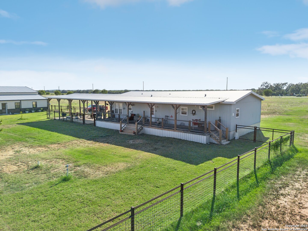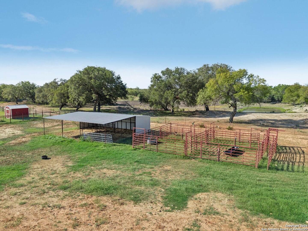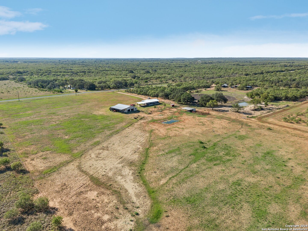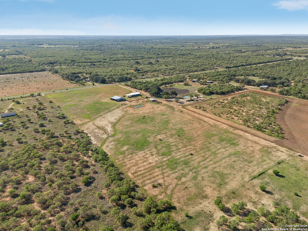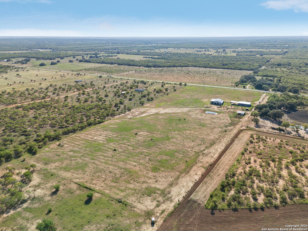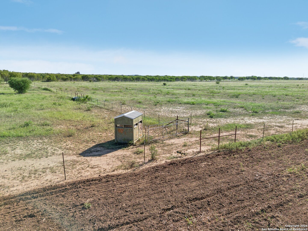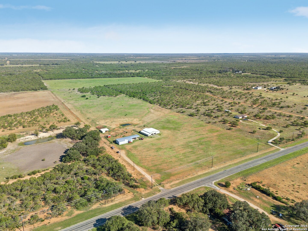Property Details
FM 462
Hondo, TX 78861
$850,000
3 BD | 2 BA | 1,800 SqFt
Property Description
Stunning 27.3-acre ag-exempt property just minutes south of Hondo, ready for you to enjoy! This acreage offers the perfect blend of modern comfort and rural charm. The 1,800 sq. ft. Clayton home features an inviting open layout with granite countertops, hardwood floors, arched doorways, and a spacious back porch that's perfect for soaking in the serene views. A NEW A/C UNIT WAS PUT IN LAST MONTH! Recent upgrades include a newly dug +/- 420 ft. well, a stock tank, and an electric gate for enhanced security and convenience. The property is fully fenced, with high fencing along the back and partially wooded for hunting. The backyard is fully fenced, making it perfect for pets! It's also cross-fenced and set up for cattle or livestock, making it ideal for both ranching and recreational use. The 2,800+ sq. ft. Mueller barn offers ample storage with its four roll-up doors, plus a 60x20 awning, with water and electricity. Cattle pens, covered stalls, and multiple water troughs are already in place, making this a turn-key property for animal lovers or those looking to enjoy peaceful country living. Move right in and enjoy the wide-open spaces, stunning sunsets, and tranquil atmosphere this unique property has to offer!
Property Details
- Status:Available
- Type:Residential (Purchase)
- MLS #:1813643
- Year Built:2013
- Sq. Feet:1,800
Community Information
- Address:9009 FM 462 Hondo, TX 78861
- County:Medina
- City:Hondo
- Subdivision:OUT/MEDINA
- Zip Code:78861
School Information
- School System:Hondo I.S.D.
- High School:Hondo
- Middle School:Mc Dowell
- Elementary School:Meyer Elementary
Features / Amenities
- Total Sq. Ft.:1,800
- Interior Features:One Living Area, Eat-In Kitchen, Island Kitchen, Shop, Utility Room Inside, All Bedrooms Upstairs, Open Floor Plan, All Bedrooms Downstairs, Laundry Room, Walk in Closets, Attic - None
- Fireplace(s): Not Applicable
- Floor:Wood, Other
- Inclusions:Ceiling Fans, Washer Connection, Dryer Connection, Stove/Range, Smoke Alarm
- Master Bath Features:Tub/Shower Separate, Double Vanity, Tub has Whirlpool
- Exterior Features:Patio Slab, Covered Patio, Deck/Balcony, Wire Fence, Workshop, Cross Fenced, Ranch Fence
- Cooling:One Central
- Heating Fuel:Electric
- Heating:Central
- Master:13x14
- Bedroom 2:13x15
- Bedroom 3:13x15
- Dining Room:11x14
- Kitchen:16x15
Architecture
- Bedrooms:3
- Bathrooms:2
- Year Built:2013
- Stories:1
- Style:One Story, Ranch, Manufactured Home - Double Wide
- Roof:Composition
- Parking:None/Not Applicable
Property Features
- Neighborhood Amenities:None
- Water/Sewer:Septic
Tax and Financial Info
- Proposed Terms:Conventional, FHA, VA, TX Vet, Cash, Investors OK, USDA
- Total Tax:8743
3 BD | 2 BA | 1,800 SqFt

