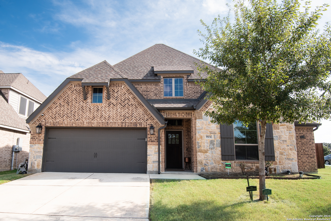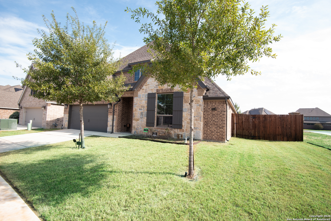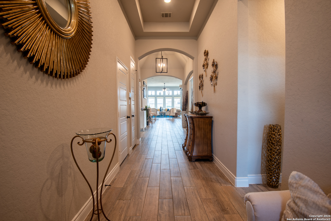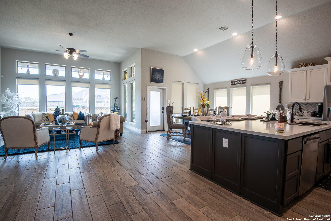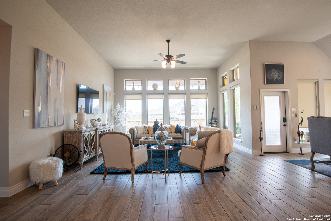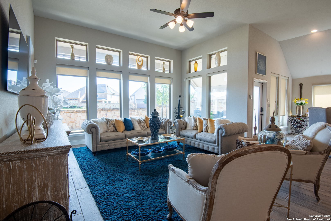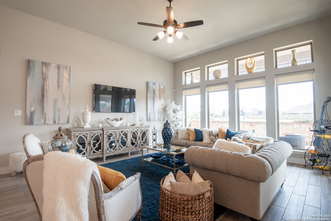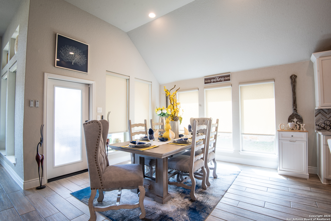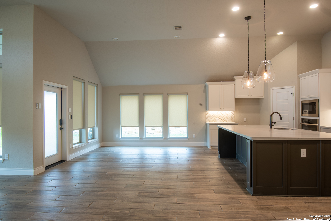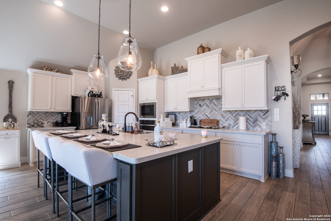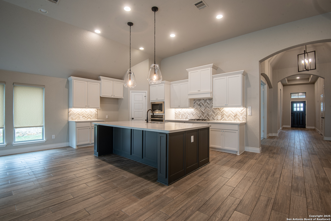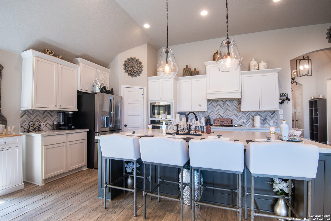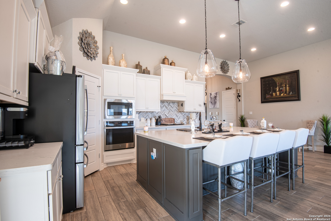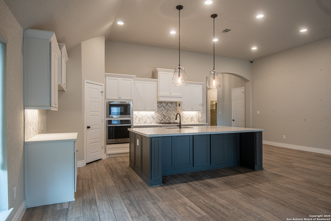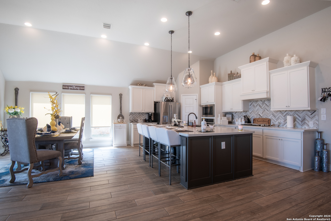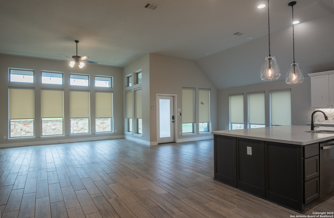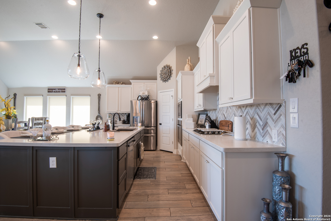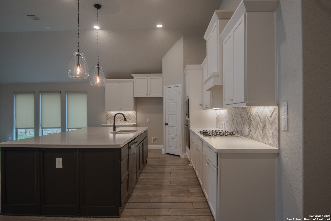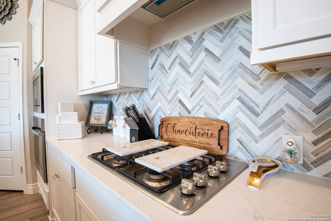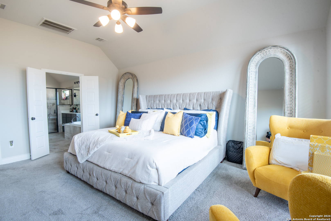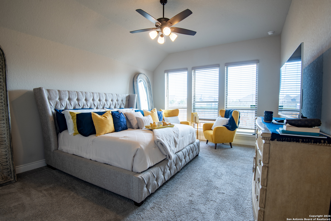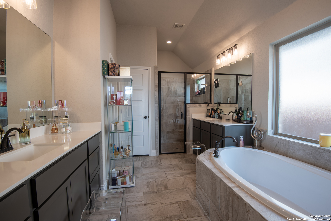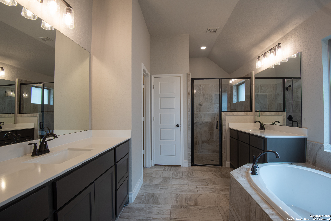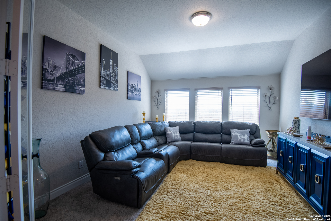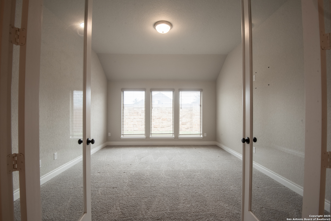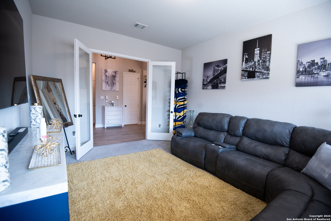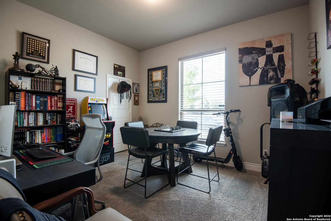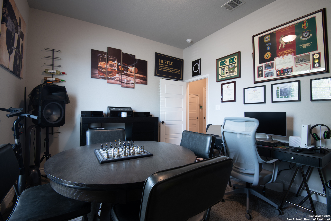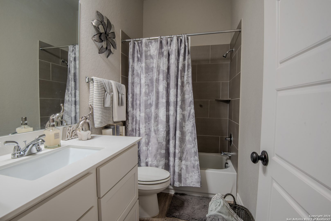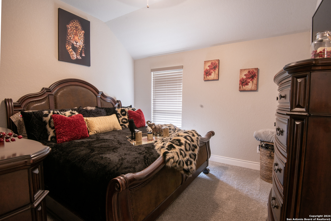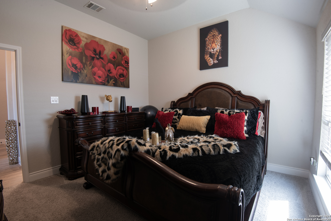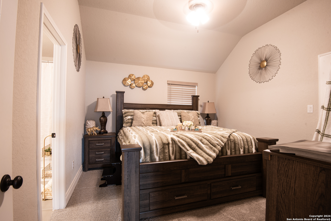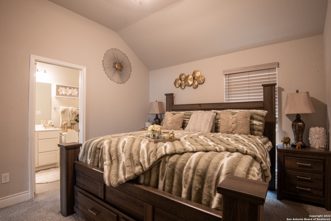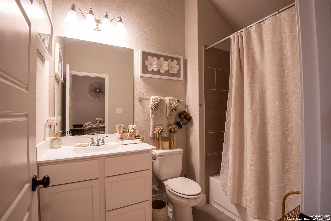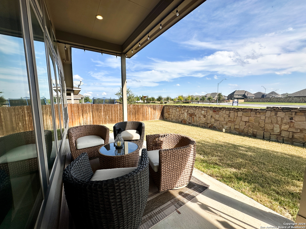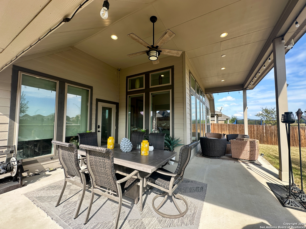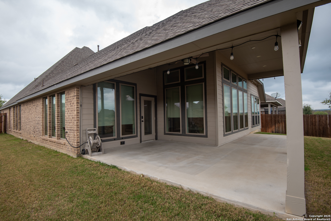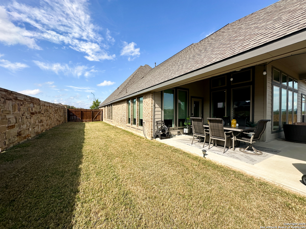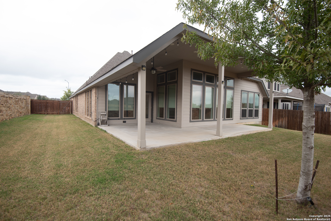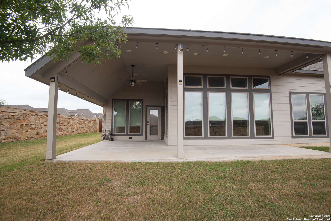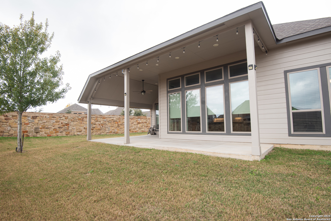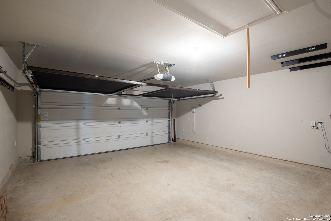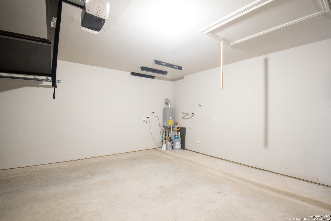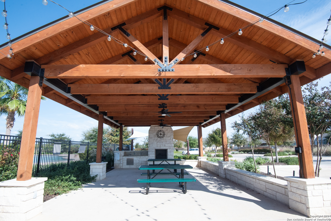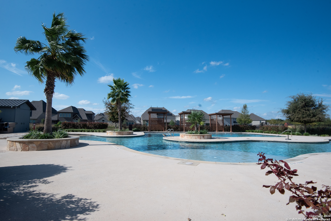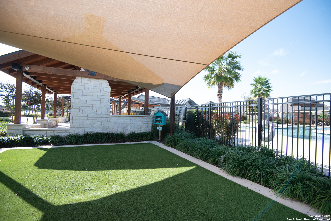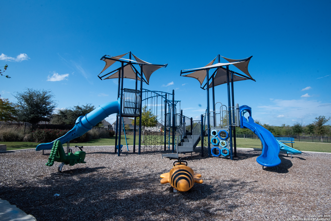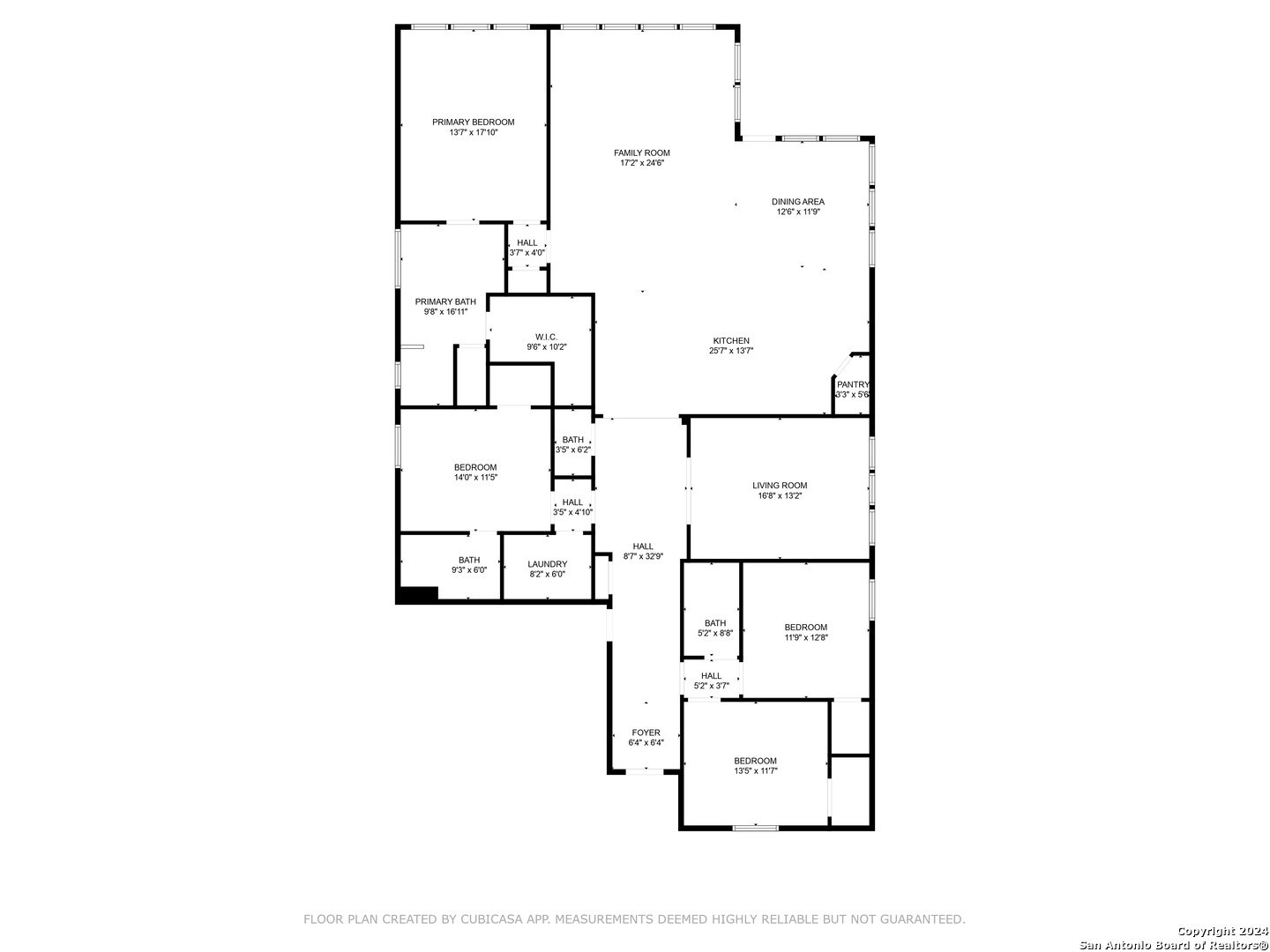Property Details
Pepperton Lane
San Antonio, TX 78254
$485,000
4 BD | 4 BA | 2,726 SqFt
Property Description
Welcome to this pristine one story Perry Home, built in 2020, offers 4 bedrooms, 3.5 bathrooms, and a spacious media room, all on a desirable corner lot with a stone fence. The open-concept kitchen has been updated with modern fixtures and flows seamlessly into the living areas, perfect for entertaining. The private mother-in-law suite provides added flexibility, and the home is fully equipped with smart features, including electric blinds, a 5-camera security system, keyless entry, and ceiling fans throughout (including the backyard patio). Enjoy resort-style amenities just a short walk away - a stunning pool, outdoor kitchen, and playground. This home is truly move-in ready, offering comfort, style, and convenience. Don't miss the opportunity to own this exceptional property!
Property Details
- Status:Contract Pending
- Type:Residential (Purchase)
- MLS #:1824036
- Year Built:2020
- Sq. Feet:2,726
Community Information
- Address:9104 Pepperton Lane San Antonio, TX 78254
- County:Bexar
- City:San Antonio
- Subdivision:KALLISON RANCH
- Zip Code:78254
School Information
- School System:Northside
- High School:Harlan HS
- Middle School:Straus
- Elementary School:Henderson
Features / Amenities
- Total Sq. Ft.:2,726
- Interior Features:One Living Area, Liv/Din Combo, Eat-In Kitchen, Island Kitchen, Walk-In Pantry, Media Room, Utility Room Inside, 1st Floor Lvl/No Steps, High Ceilings, Open Floor Plan, Pull Down Storage, Cable TV Available, High Speed Internet, All Bedrooms Downstairs, Laundry Main Level, Laundry Room, Walk in Closets
- Fireplace(s): Not Applicable
- Floor:Carpeting, Ceramic Tile
- Inclusions:Ceiling Fans, Washer Connection, Dryer Connection, Cook Top, Built-In Oven, Self-Cleaning Oven, Microwave Oven, Gas Cooking, Disposal, Dishwasher, Ice Maker Connection, Smoke Alarm, Security System (Owned), Pre-Wired for Security, Gas Water Heater, Plumb for Water Softener, Solid Counter Tops, Private Garbage Service
- Master Bath Features:Tub/Shower Separate, Double Vanity, Garden Tub
- Exterior Features:Patio Slab, Covered Patio, Privacy Fence, Sprinkler System, Has Gutters
- Cooling:One Central
- Heating Fuel:Natural Gas
- Heating:Central
- Master:14x18
- Bedroom 2:12x14
- Bedroom 3:13x12
- Bedroom 4:14x12
- Dining Room:13x12
- Kitchen:14x26
Architecture
- Bedrooms:4
- Bathrooms:4
- Year Built:2020
- Stories:1
- Style:One Story, Traditional
- Roof:Composition
- Foundation:Slab
- Parking:Two Car Garage, Attached
Property Features
- Neighborhood Amenities:Pool, Park/Playground, Jogging Trails
- Water/Sewer:Water System, Sewer System, City
Tax and Financial Info
- Proposed Terms:Conventional, FHA, VA, Cash
- Total Tax:9384.45
4 BD | 4 BA | 2,726 SqFt

