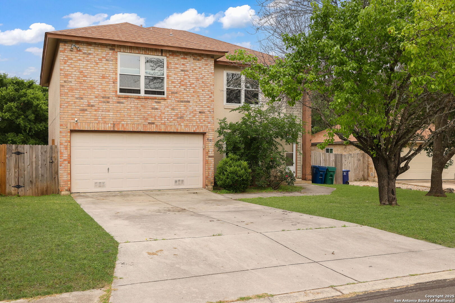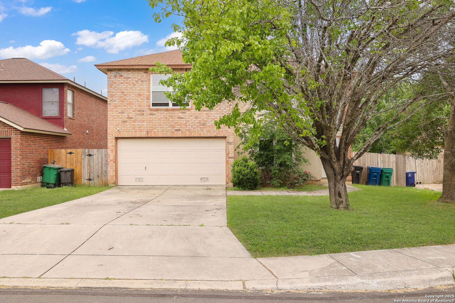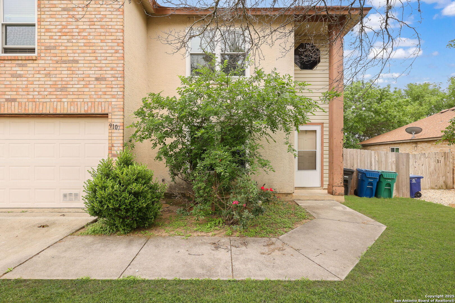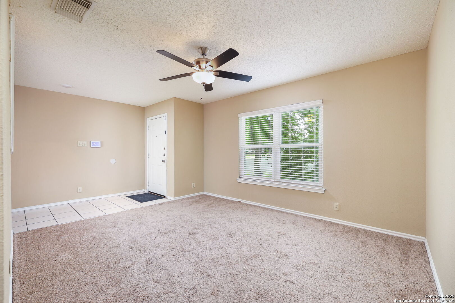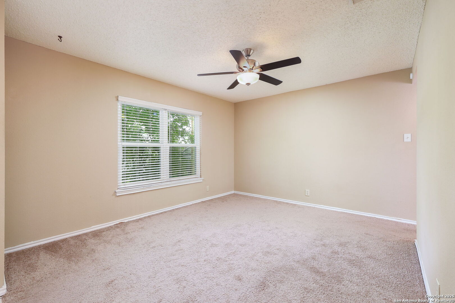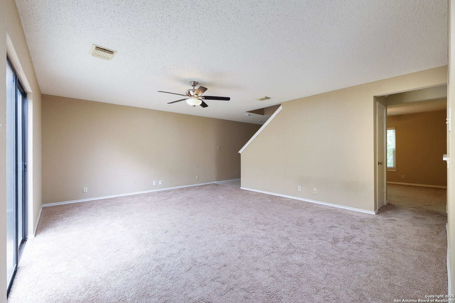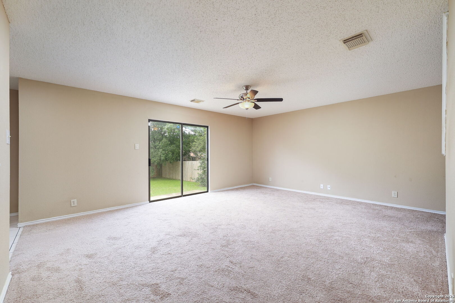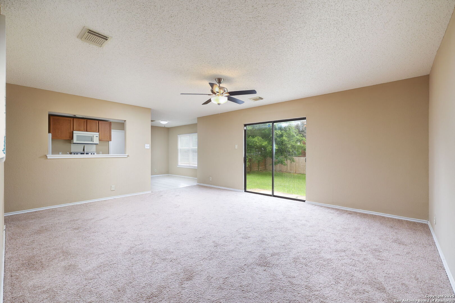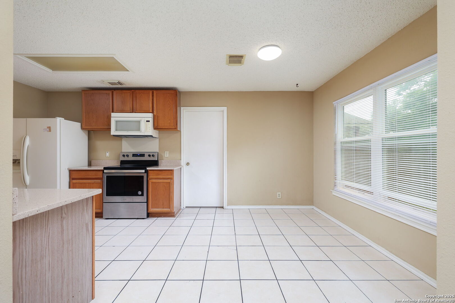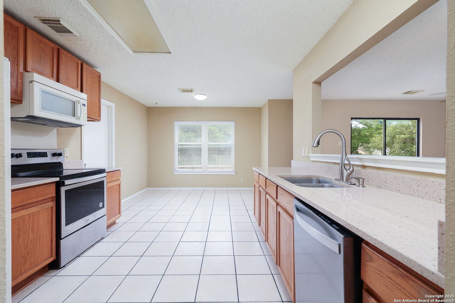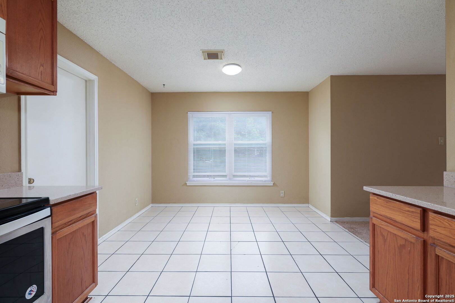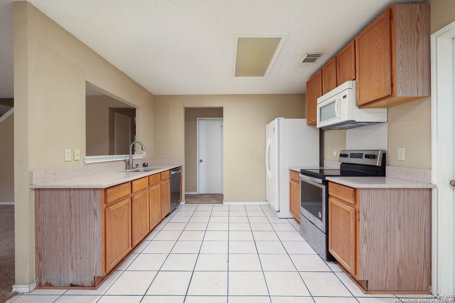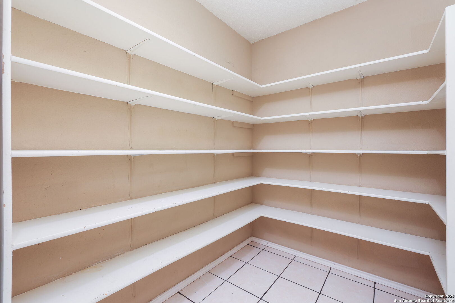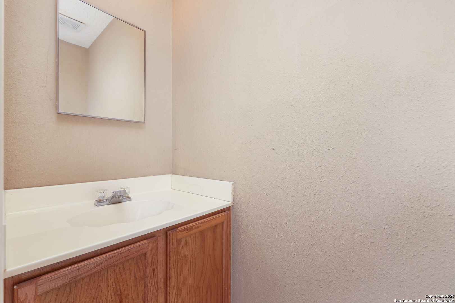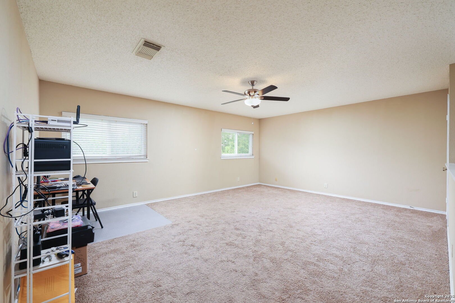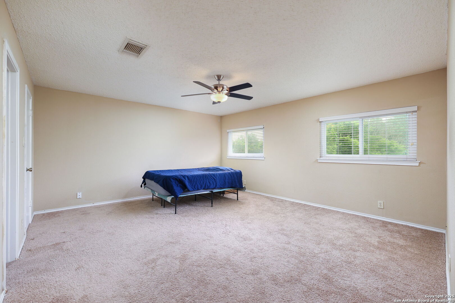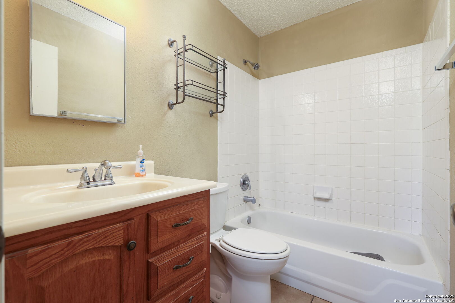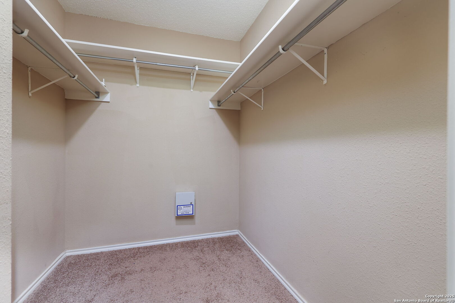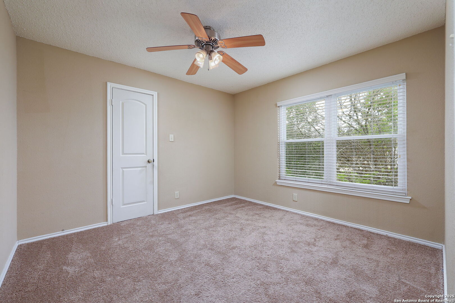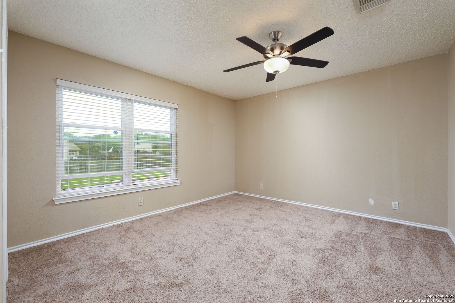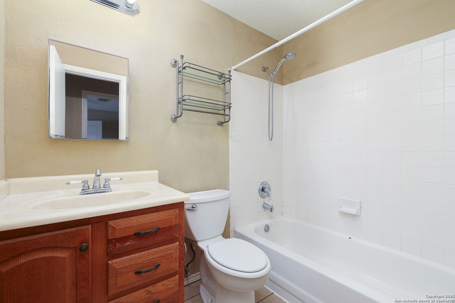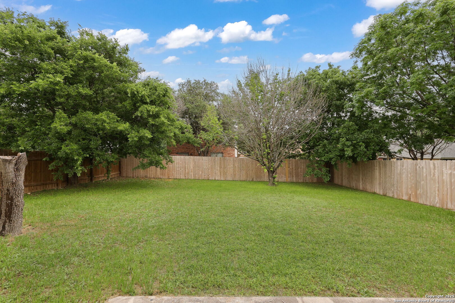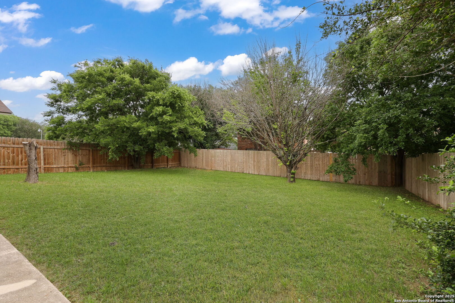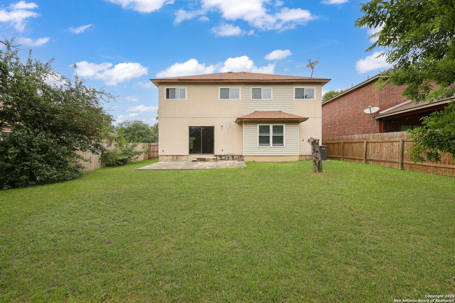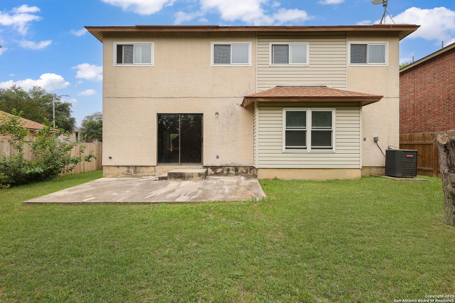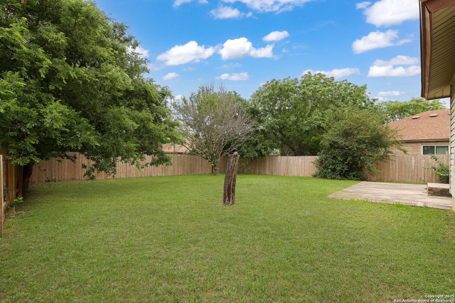Property Details
Gambier Dr
San Antonio, TX 78250
$269,000
3 BD | 3 BA | 2,144 SqFt
Property Description
With over 2,100 square feet of living space, this well-maintained home offers multiple living and dining areas-perfect for both everyday living and entertaining guests. Upstairs, you'll find three generously sized bedrooms and a large game room that's ideal for movie nights, a play area, or a home office. The split-layout primary suite provides added privacy and includes a spacious walk-in closet and a tub/shower combo. The home comes fully equipped with all essential appliances-washer, dryer, refrigerator, and even a garage door opener-for added convenience. Enjoy outdoor living on the large backyard patio, ideal for weekend barbecues or peaceful evenings under the stars. Recent updates include: New carpet (2023), Newer windows throughout, New Water heater installed in December 2024, and Air conditioning unit less than 3 years old. This home combines comfort, space, and convenience-all in one inviting package.
Property Details
- Status:Available
- Type:Residential (Purchase)
- MLS #:1883086
- Year Built:1996
- Sq. Feet:2,144
Community Information
- Address:9107 Gambier Dr San Antonio, TX 78250
- County:Bexar
- City:San Antonio
- Subdivision:GUILBEAU PARK
- Zip Code:78250
School Information
- School System:Northside
- High School:O'Connor
- Middle School:Stevenson
- Elementary School:Brauchle
Features / Amenities
- Total Sq. Ft.:2,144
- Interior Features:Two Living Area, Separate Dining Room, Eat-In Kitchen, Two Eating Areas, Walk-In Pantry, Game Room, Utility Room Inside, All Bedrooms Upstairs, 1st Floor Lvl/No Steps, Laundry Main Level
- Fireplace(s): Not Applicable
- Floor:Carpeting, Ceramic Tile
- Inclusions:Ceiling Fans, Washer Connection, Dryer Connection, Washer, Dryer, Self-Cleaning Oven, Microwave Oven, Stove/Range, Refrigerator, Disposal, Dishwasher, Ice Maker Connection, Smoke Alarm, Electric Water Heater, Garage Door Opener, Smooth Cooktop, City Garbage service
- Master Bath Features:Tub/Shower Combo, Single Vanity
- Exterior Features:Patio Slab, Privacy Fence, Double Pane Windows, Mature Trees
- Cooling:One Central
- Heating Fuel:Electric
- Heating:Central
- Master:17x15
- Bedroom 2:11x12
- Bedroom 3:13x12
- Dining Room:12x14
- Kitchen:11x10
Architecture
- Bedrooms:3
- Bathrooms:3
- Year Built:1996
- Stories:2
- Style:Two Story
- Roof:Composition
- Foundation:Slab
- Parking:Two Car Garage, Attached
Property Features
- Neighborhood Amenities:Pool, Tennis
- Water/Sewer:Water System
Tax and Financial Info
- Proposed Terms:Conventional, FHA, VA, Cash
- Total Tax:5627.96
3 BD | 3 BA | 2,144 SqFt

