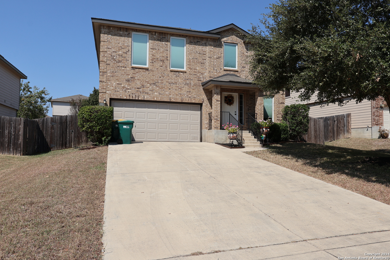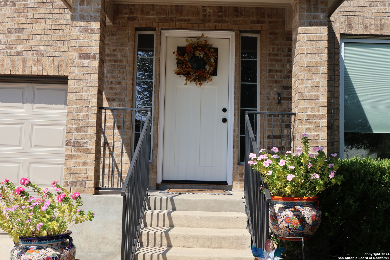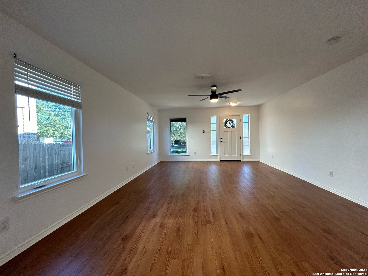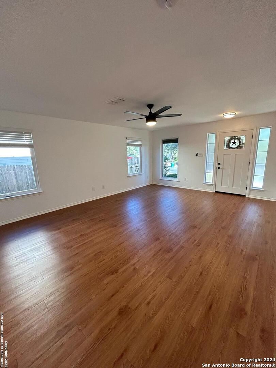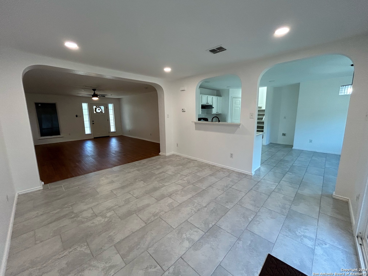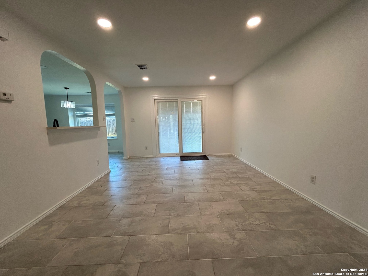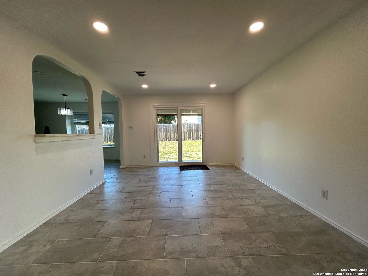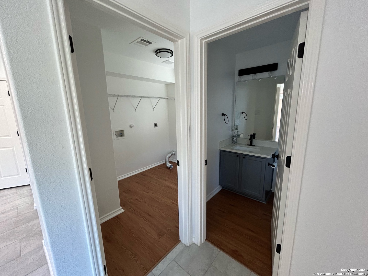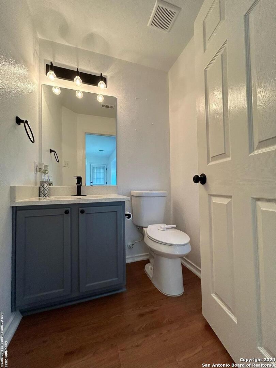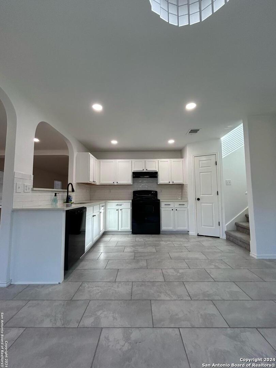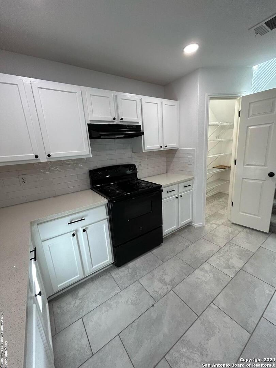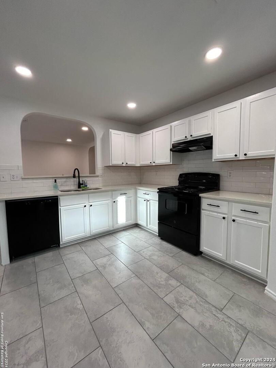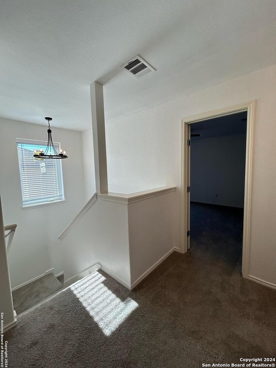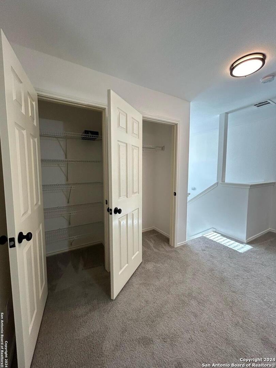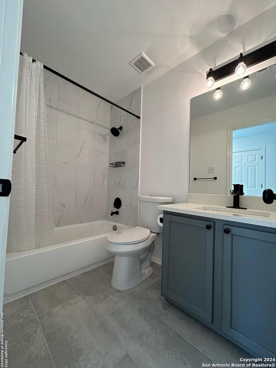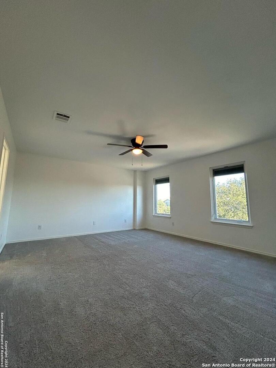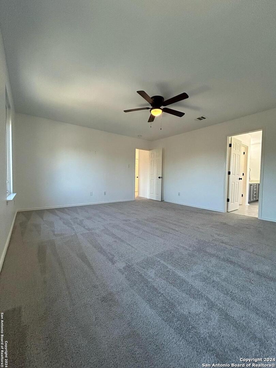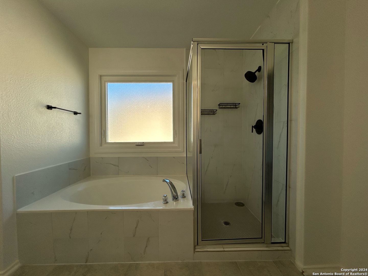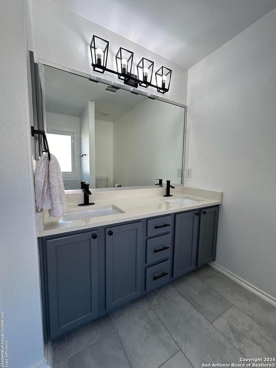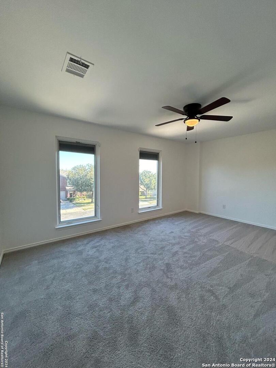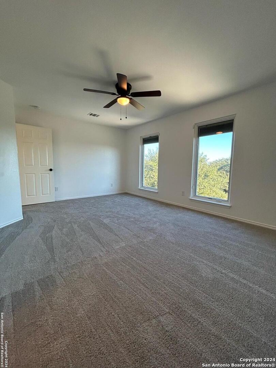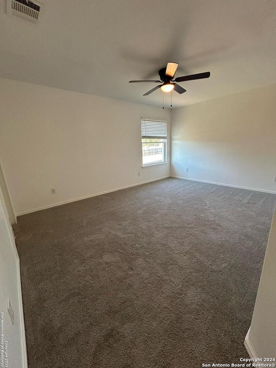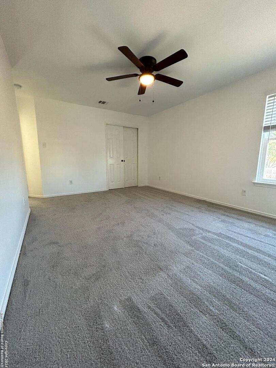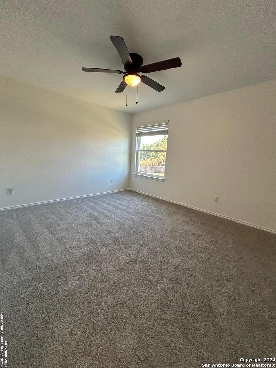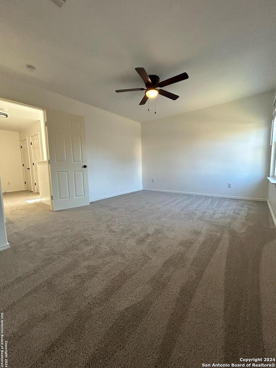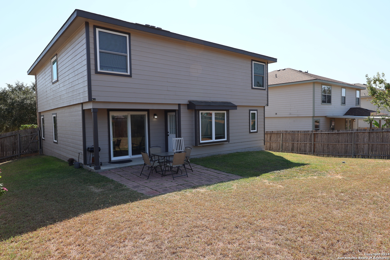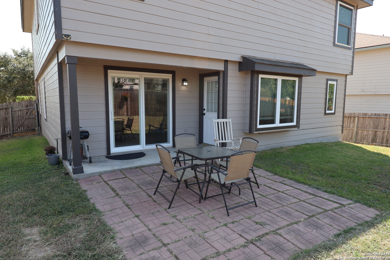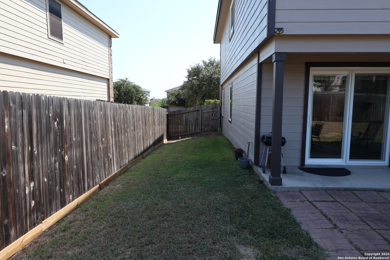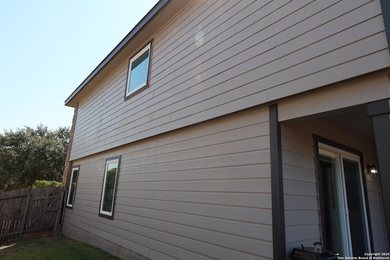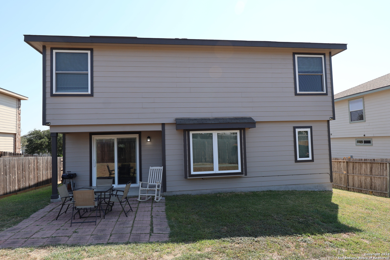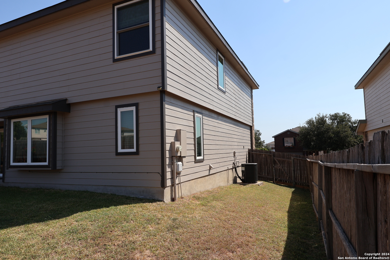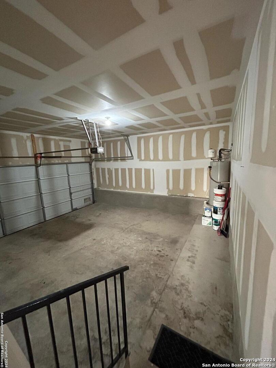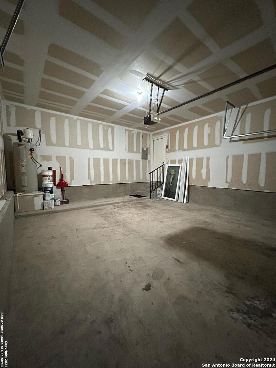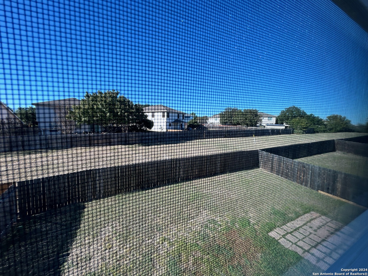Property Details
SAHARA WOODS
Universal City, TX 78148
$320,000
4 BD | 3 BA | 2,279 SqFt
Property Description
Move in ready 2 story home. Located in a gated community of Springwood Subdivision, in Universal City. This house offers a smooth flowing interior living space. On the main level a vibrant contemporary feel. Laminate and ceramic floors in the living, dining, kitchen breakfast, laundry, half bath areas. Updated can lighting in the dining room and kitchen. A new sliding door which leads to the patio from the dining room. All bedrooms are located on the 2nd floor. Bright and spacious rooms with well kept carpet flooring and updated ceiling fans. A dedicated bathroom for the three bedrooms. In the Primary Bedroom a Private bathroom with a walk in closet. His and hers sinks. The curb appeal has been updated by the newly installed energy efficient PELLA windows. The Front of the house has a spacious driveway and a beautiful mature tree. The back yard has a privacy fence and is a decent size with plenty of potential to groom. Close to HWY 1604/ 35/ and 281. Come and see for yourself what this lovely house has to offer. *Buyer to verify all measurements, Schools & Amenities.
Property Details
- Status:Available
- Type:Residential (Purchase)
- MLS #:1816730
- Year Built:2004
- Sq. Feet:2,279
Community Information
- Address:9119 SAHARA WOODS Universal City, TX 78148
- County:Bexar
- City:Universal City
- Subdivision:SPRINGWOOD
- Zip Code:78148
School Information
- School System:Judson
- High School:Judson
- Middle School:Kitty Hawk
- Elementary School:Coronado Village
Features / Amenities
- Total Sq. Ft.:2,279
- Interior Features:One Living Area, Separate Dining Room, Eat-In Kitchen, Walk-In Pantry, All Bedrooms Upstairs, Laundry Lower Level, Laundry Room
- Fireplace(s): Not Applicable
- Floor:Carpeting, Ceramic Tile, Laminate
- Inclusions:Ceiling Fans, Washer Connection, Dryer Connection, Stove/Range, Smoke Alarm
- Master Bath Features:Tub/Shower Separate, Double Vanity
- Cooling:One Central
- Heating Fuel:Electric
- Heating:Central
- Master:13x13
- Bedroom 2:13x13
- Bedroom 3:13x13
- Bedroom 4:15x13
- Family Room:20x15
- Kitchen:15x12
Architecture
- Bedrooms:4
- Bathrooms:3
- Year Built:2004
- Stories:2
- Style:Two Story, Contemporary
- Roof:Composition
- Foundation:Slab
- Parking:Two Car Garage
Property Features
- Neighborhood Amenities:Controlled Access, Park/Playground
- Water/Sewer:Water System
Tax and Financial Info
- Proposed Terms:Conventional, FHA, VA, Cash
- Total Tax:6723
4 BD | 3 BA | 2,279 SqFt

