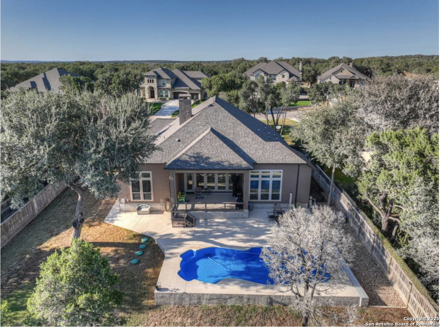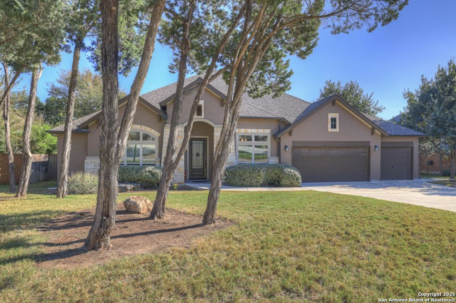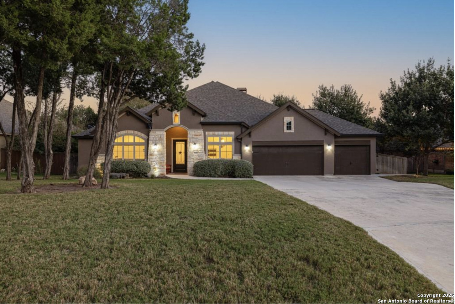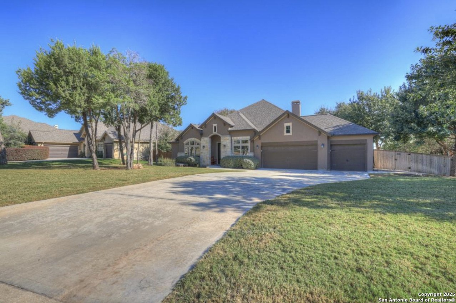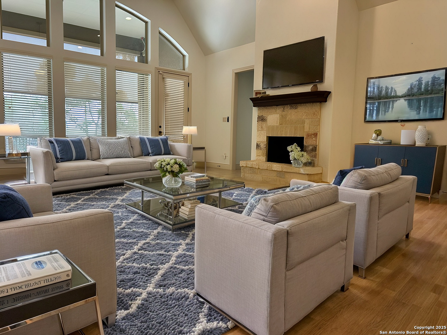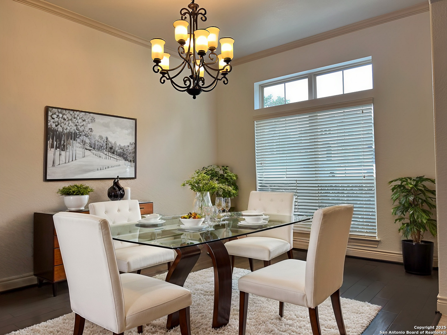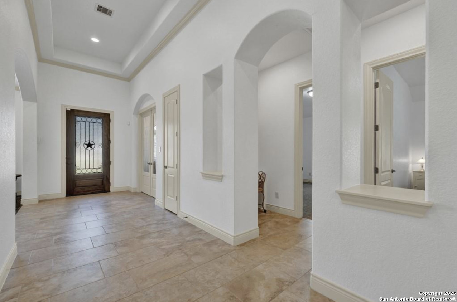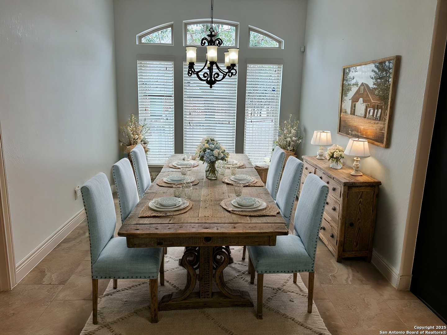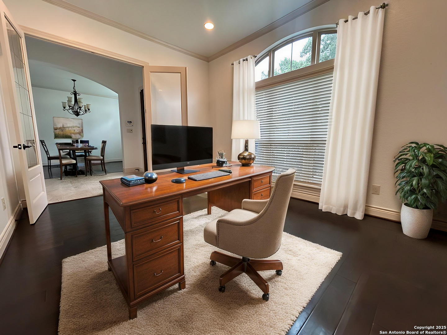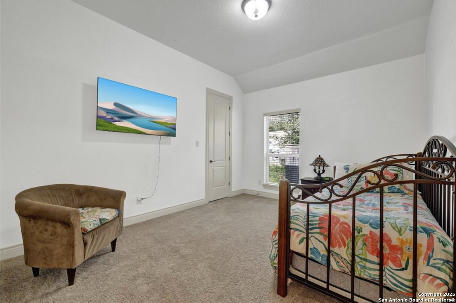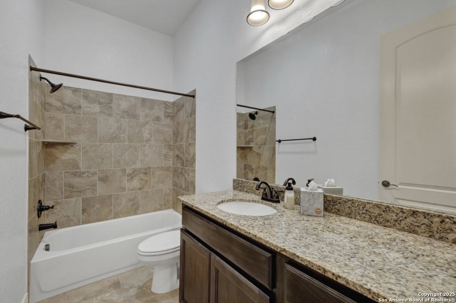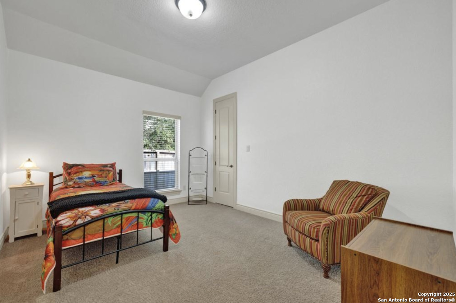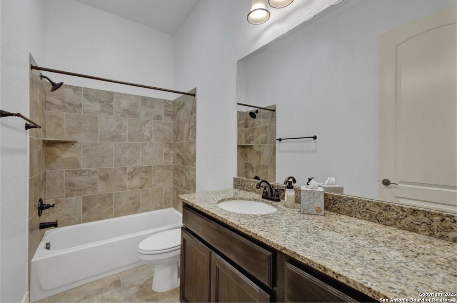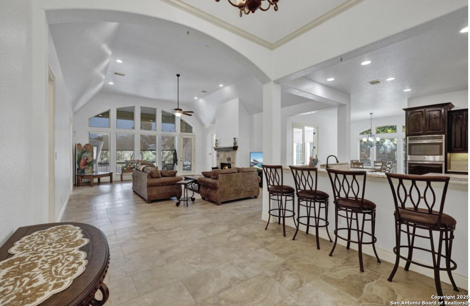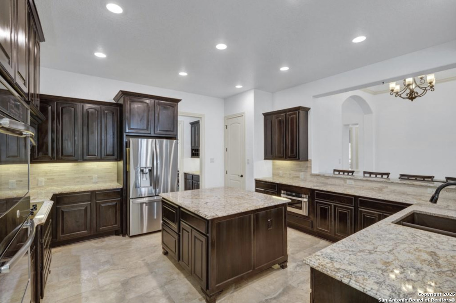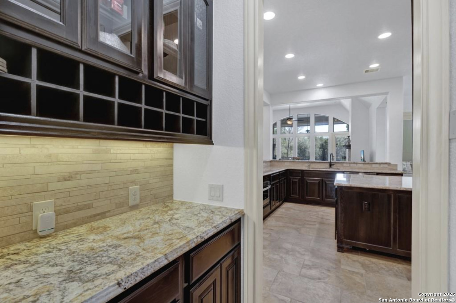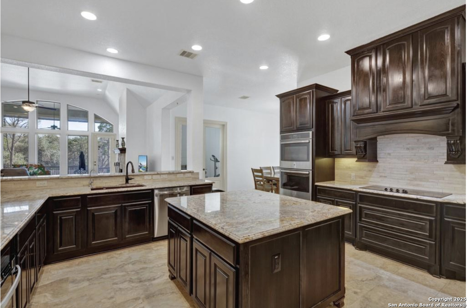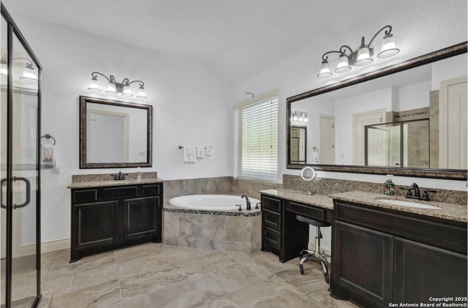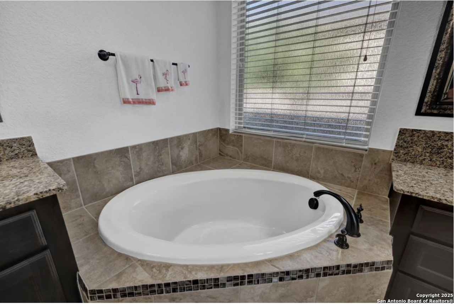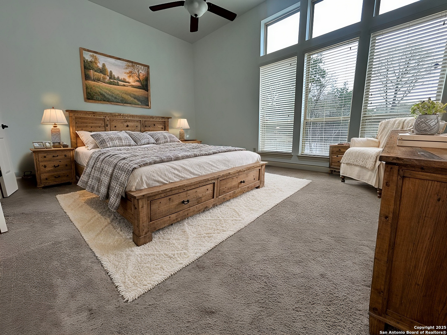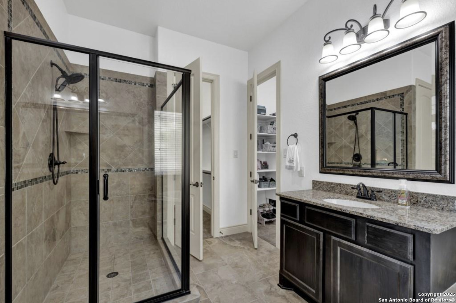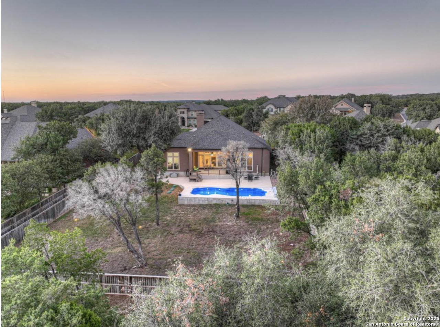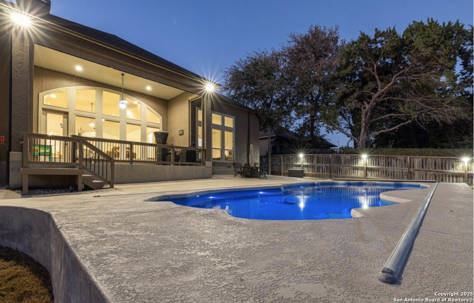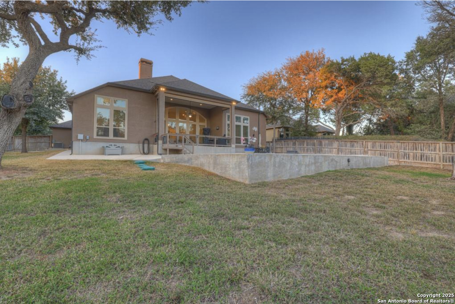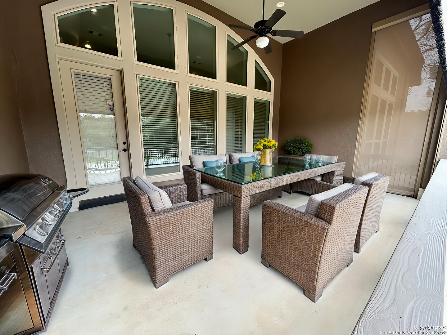Property Details
Wilderness Oaks
New Braunfels, TX 78132
$884,900
4 BD | 4 BA | 3,479 SqFt
Property Description
SELLER IS OFFERING $15,000 IN CONCESSIONS. Welcome Home to The Preserve of Mission Valley. Nestled within a gated community and surrounded by mature trees, this luxurious Perry Home offers all the comforts and amenities you could desire! Boasting four bedrooms and three and a half bathrooms, this spacious residence is perfect for entertaining family and friends. With a media room, office/study, and a three-car garage, there is ample space for everyone to relax and unwind.But what truly sets this home apart are the numerous upgrades that have been meticulously installed for your convenience and enjoyment. From electronic WiFi-controlled patio retractable shades and Nest Thermostats for a two-zone heating and cooling system, to a WiFi Orbit B-Hyve sprinkler system controller and a Ring doorbell for added security, every detail has been thoughtfully considered.Additional features such as exterior landscape lighting, ADT security system, exterior security cameras, water softener, exterior solar lights, and a reverse osmosis drinking water system, ensure that your needs are met and your home is equipped with the latest technology and conveniences. Cool of in your inground swimming pool that comes with amenities like an automatic pool safety cover and spare pool system filter! There is an extended septic tank risers, and a Cool Kote patio covering, this home is not only luxurious but also practical and efficient.
Property Details
- Status:Available
- Type:Residential (Purchase)
- MLS #:1856020
- Year Built:2014
- Sq. Feet:3,479
Community Information
- Address:915 Wilderness Oaks New Braunfels, TX 78132
- County:Comal
- City:New Braunfels
- Subdivision:PRESERVE OF MISSION VALLEY
- Zip Code:78132
School Information
- School System:New Braunfels
- High School:New Braunfel
- Middle School:New Braunfel
- Elementary School:New Braunfel
Features / Amenities
- Total Sq. Ft.:3,479
- Interior Features:One Living Area, Separate Dining Room, Eat-In Kitchen, Walk-In Pantry, Study/Library, Media Room, Utility Room Inside, High Ceilings, Open Floor Plan, Cable TV Available, High Speed Internet, All Bedrooms Downstairs, Laundry Main Level, Walk in Closets
- Fireplace(s): One, Living Room
- Floor:Carpeting, Ceramic Tile
- Inclusions:Ceiling Fans, Washer Connection, Dryer Connection, Built-In Oven, Self-Cleaning Oven, Microwave Oven, Stove/Range, Refrigerator, Disposal, Dishwasher, Trash Compactor, Water Softener (owned), Wet Bar, Smoke Alarm, Pre-Wired for Security, Garage Door Opener, Smooth Cooktop, Double Ovens, Carbon Monoxide Detector, City Garbage service
- Master Bath Features:Tub/Shower Separate
- Exterior Features:Covered Patio, Privacy Fence, Sprinkler System, Double Pane Windows, Solar Screens, Has Gutters, Special Yard Lighting, Mature Trees
- Cooling:One Central
- Heating Fuel:Electric
- Heating:Central
- Master:15x20
- Bedroom 2:12x15
- Bedroom 3:15x11
- Bedroom 4:12x15
- Family Room:24x20
- Kitchen:16x16
- Office/Study:14x12
Architecture
- Bedrooms:4
- Bathrooms:4
- Year Built:2014
- Stories:1
- Style:One Story
- Roof:Composition
- Foundation:Slab
- Parking:Three Car Garage
Property Features
- Neighborhood Amenities:Other - See Remarks
- Water/Sewer:Aerobic Septic, City
Tax and Financial Info
- Proposed Terms:Conventional, FHA, VA, Cash
- Total Tax:11790
4 BD | 4 BA | 3,479 SqFt

