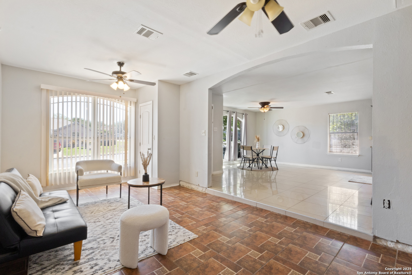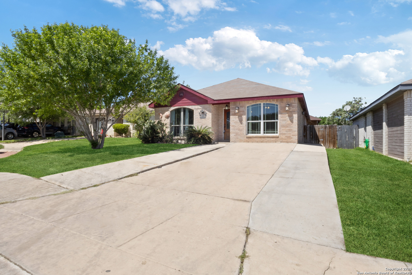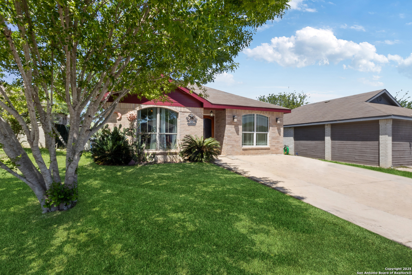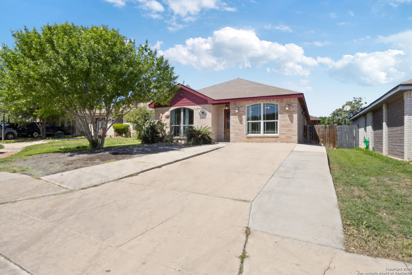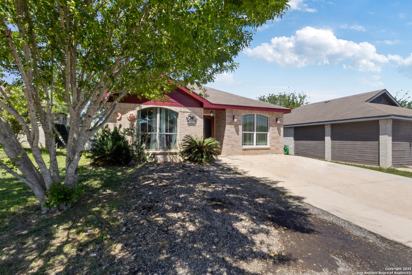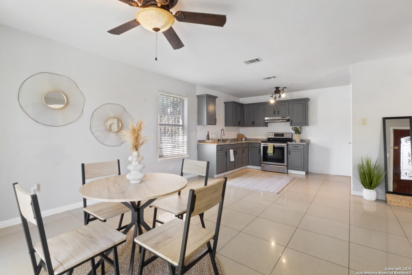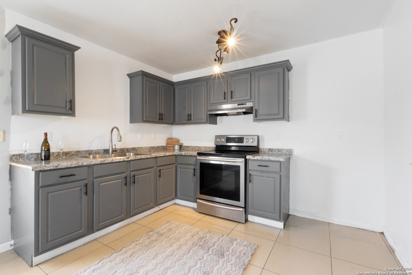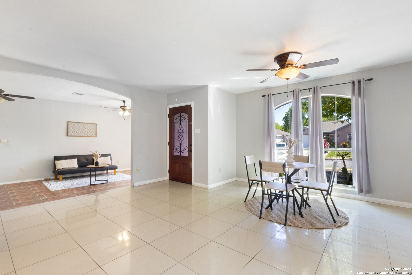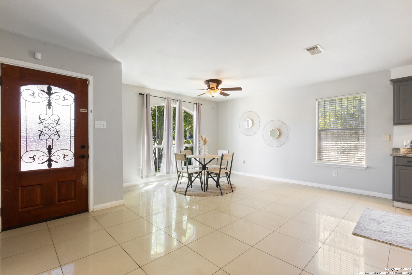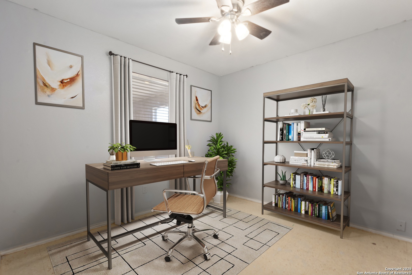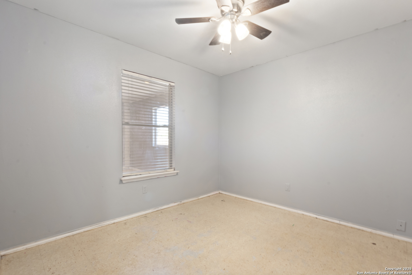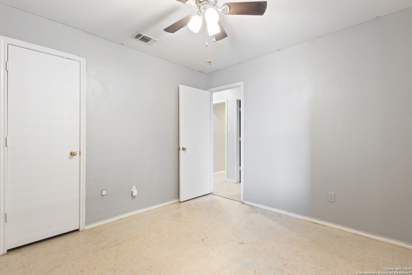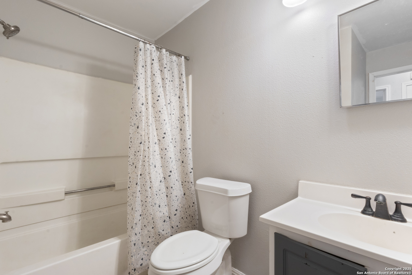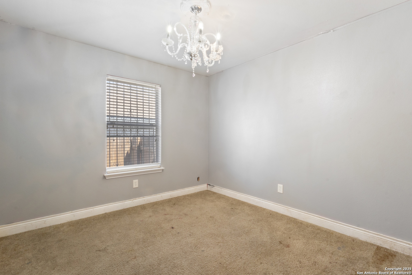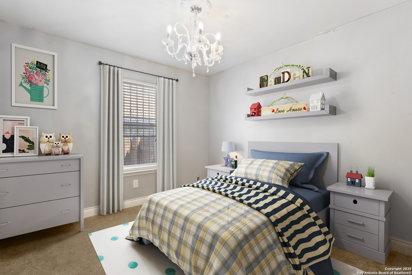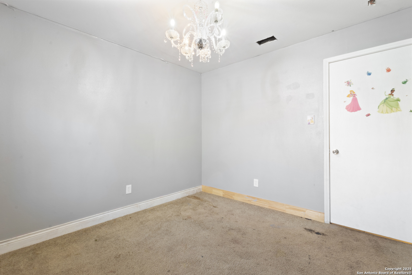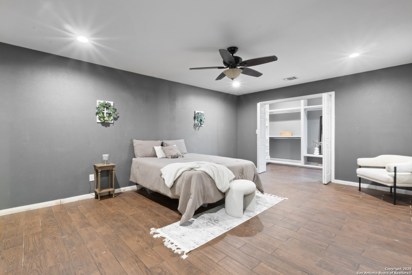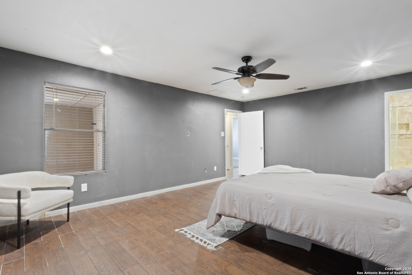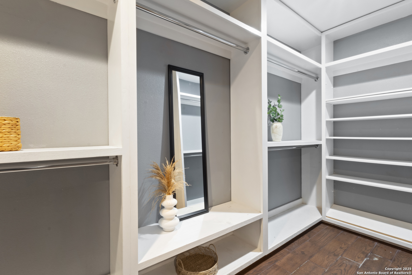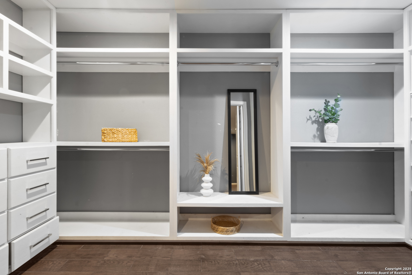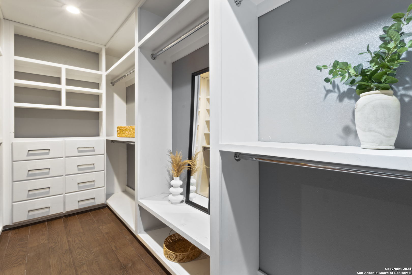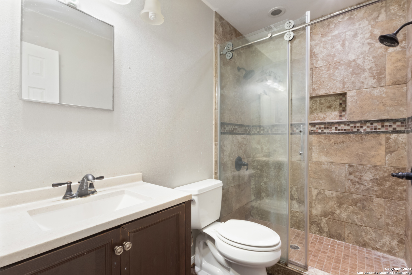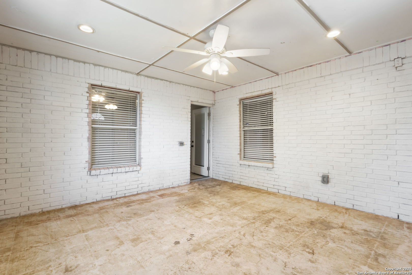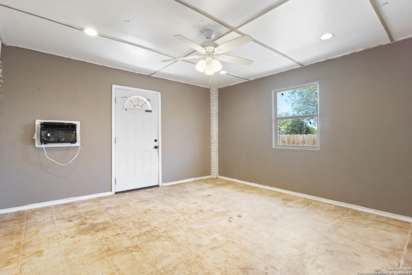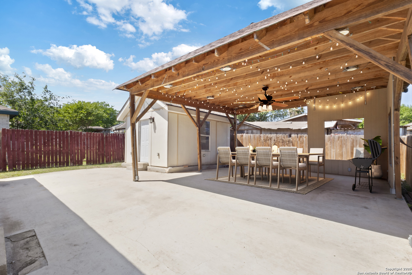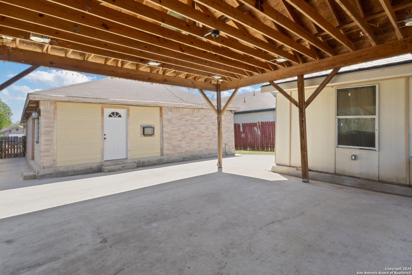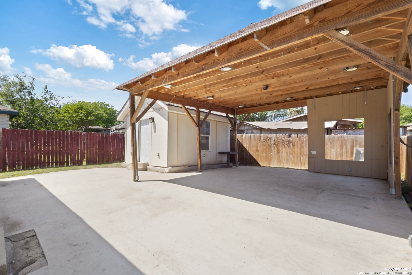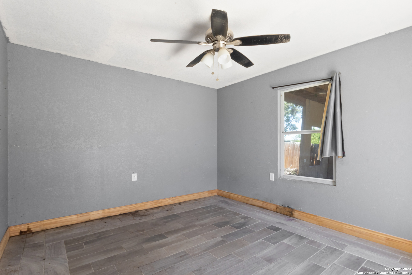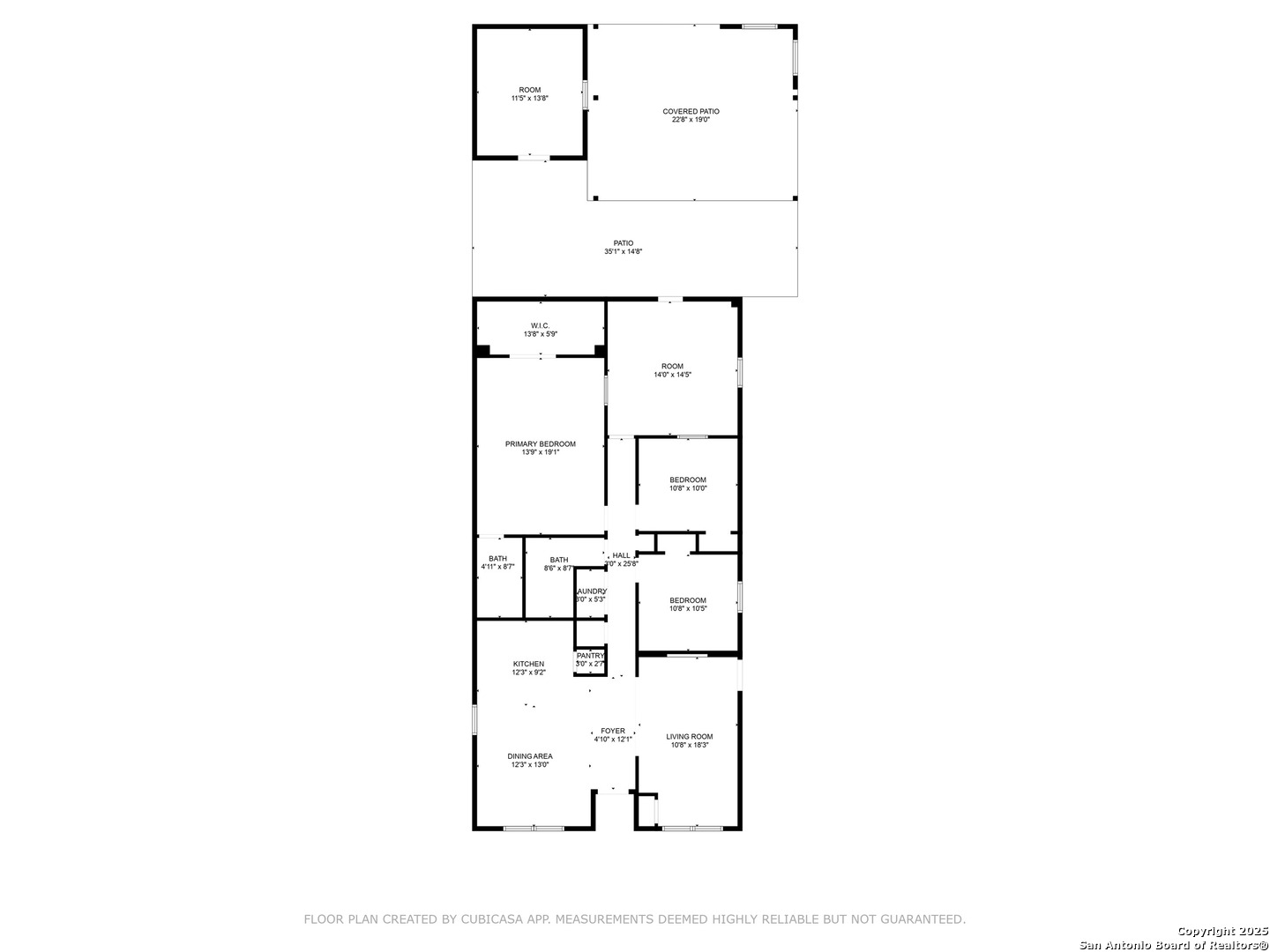Property Details
Emerald Port
San Antonio, TX 78242
$202,000
3 BD | 2 BA | 1,750 SqFt
Property Description
Charming Home with Great Potential - Perfectly Located Near Major Highways and Lackland AFB **OPEN HOUSE SAT APR 12TH 1:30 - 3:30** This 3-bedroom, 2-bath home is cute with endless potential! Easy access to Highways 410, 90, and 151, making commuting a breeze. Located just 10 minutes from Lackland Air Force Base, this home is ideal for those seeking convenience and comfort. Home features a spacious layout with plenty of room to make it your own. The garage has been converted into a large, welcoming living room, expanding the living space. The primary bedroom features a stunning custom closet, offering ample storage and organization, and a renovated bathroom. Additionally, the flexible bonus room can serve as an office, gym, sunroom, or even a guest suite to suit your needs. For extra storage or potential living space, you'll find a separate storage unit that has tile flooring and a window that could easily accommodate a window unit air conditioner for year-round comfort. Step outside to a beautifully custom-built, covered patio that's perfect for relaxing afternoons or entertaining guests. Whether you're enjoying a quiet evening or hosting a gathering, this space will quickly become one of your favorite spots. Don't miss the opportunity to make this home yours and unlock its full potential!
Property Details
- Status:Available
- Type:Residential (Purchase)
- MLS #:1856969
- Year Built:2002
- Sq. Feet:1,750
Community Information
- Address:9204 Emerald Port San Antonio, TX 78242
- County:Bexar
- City:San Antonio
- Subdivision:SKY HARBOR
- Zip Code:78242
School Information
- School System:Southwest I.S.D.
- High School:Southwest
- Middle School:Mc Auliffe Christa
- Elementary School:Sky Harbor
Features / Amenities
- Total Sq. Ft.:1,750
- Interior Features:One Living Area, Liv/Din Combo, Eat-In Kitchen, Study/Library, Converted Garage, All Bedrooms Downstairs, Laundry in Closet
- Fireplace(s): Not Applicable
- Floor:Carpeting, Ceramic Tile, Wood, Vinyl
- Inclusions:Ceiling Fans, Chandelier, Washer Connection, Dryer Connection, Stove/Range
- Master Bath Features:Shower Only
- Cooling:One Central
- Heating Fuel:Electric
- Heating:Central
- Master:13x19
- Bedroom 2:10x10
- Bedroom 3:10x10
- Dining Room:12x13
- Kitchen:12x9
Architecture
- Bedrooms:3
- Bathrooms:2
- Year Built:2002
- Stories:1
- Style:One Story
- Roof:Composition
- Foundation:Slab
- Parking:Converted Garage
Property Features
- Neighborhood Amenities:None
- Water/Sewer:Water System, Sewer System
Tax and Financial Info
- Proposed Terms:Conventional, FHA, VA, Cash
- Total Tax:5629.75
3 BD | 2 BA | 1,750 SqFt

