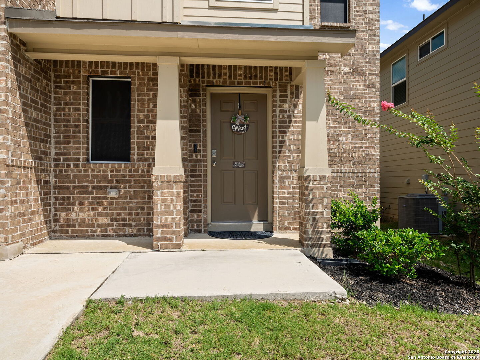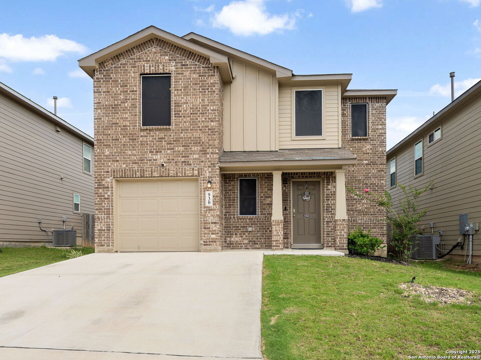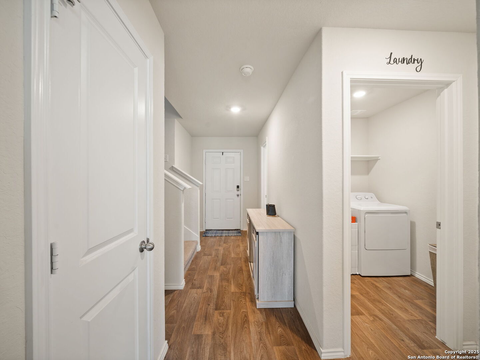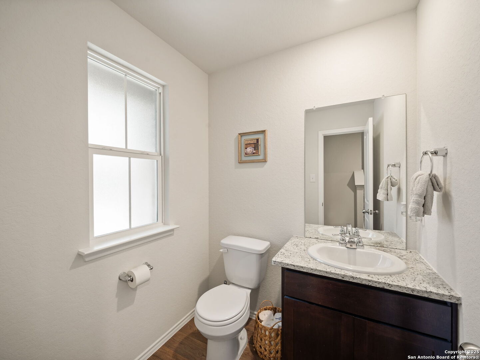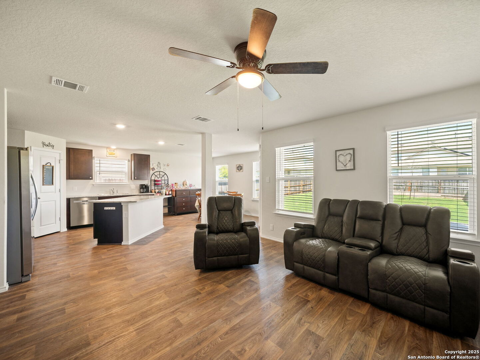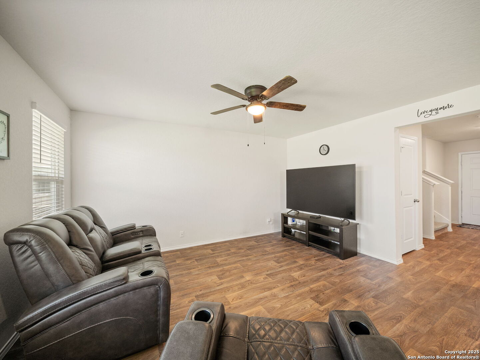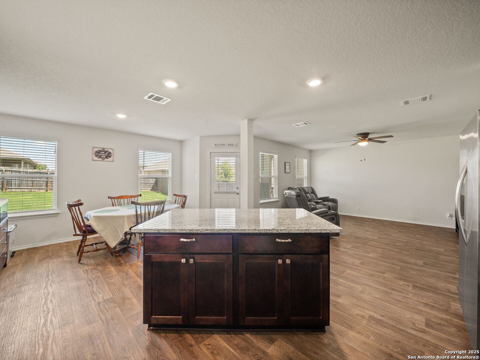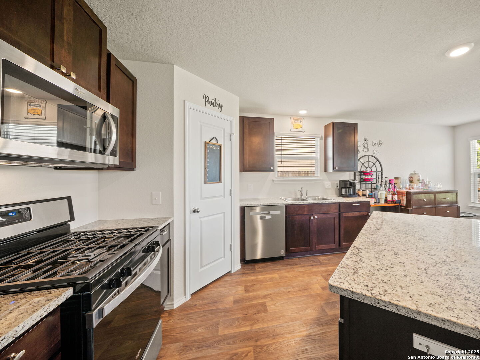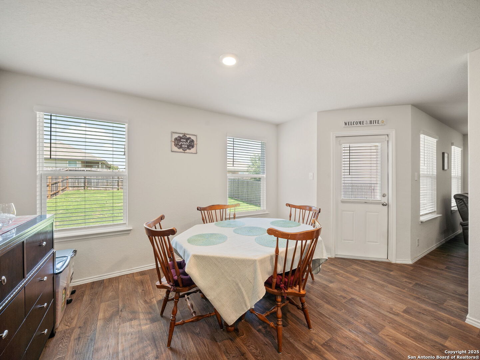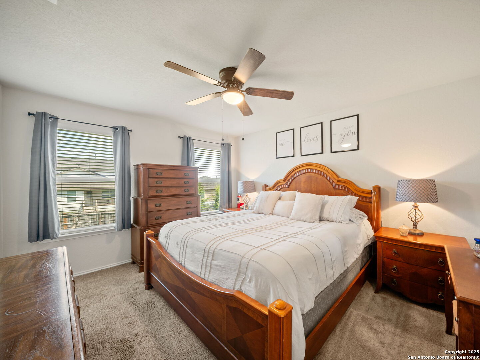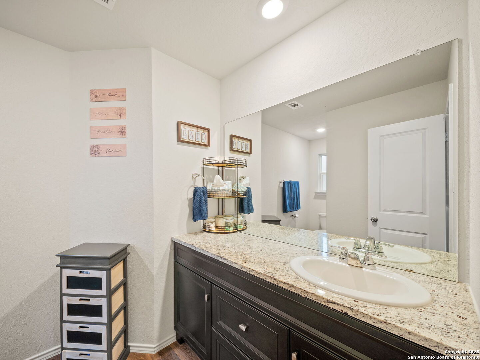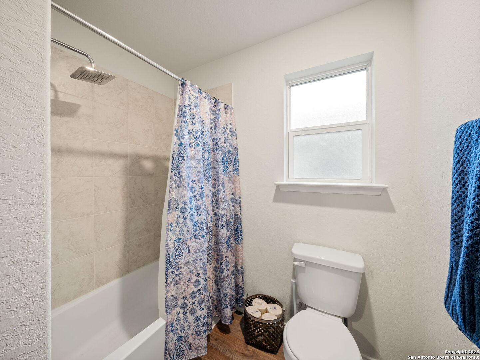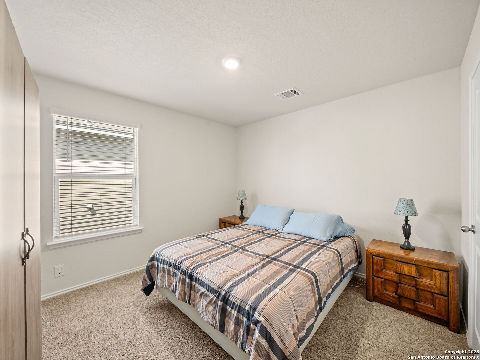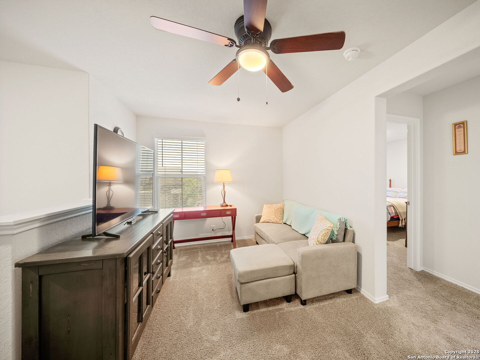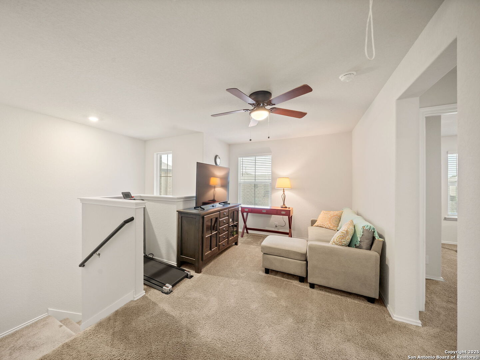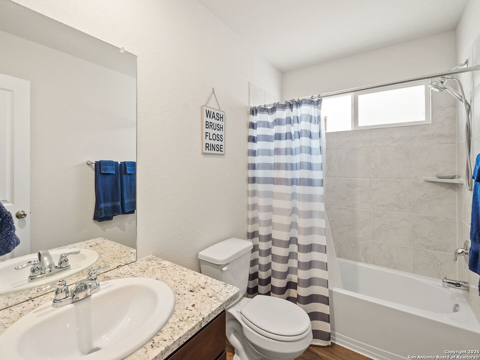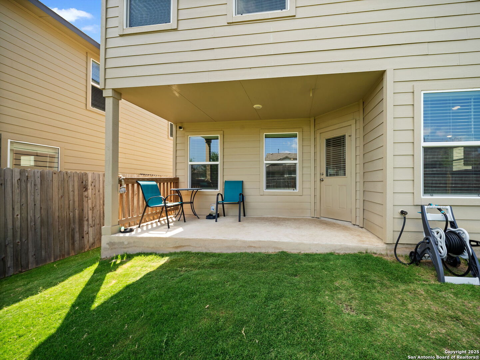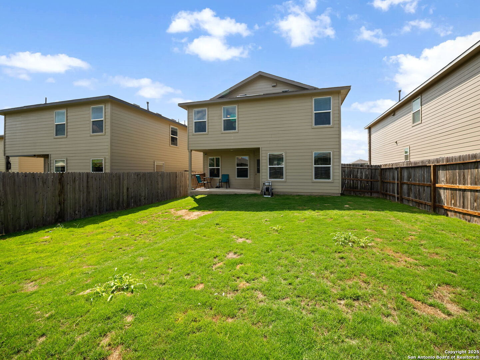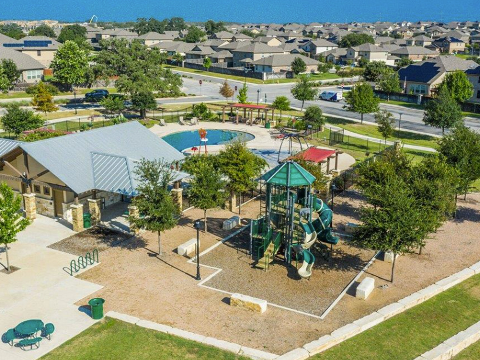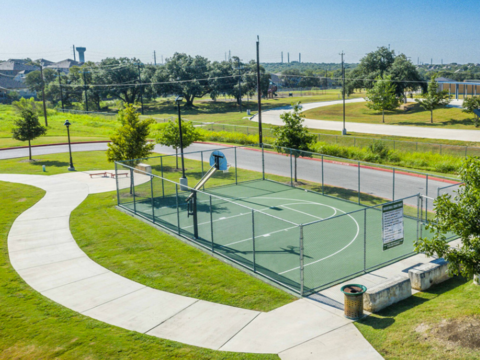Property Details
Andean Emerald
San Antonio, TX 78253
$285,000
4 BD | 3 BA | 1,843 SqFt
Property Description
Welcome to your next home in the desirable Redbird Ranch community on San Antonio's fast-growing Northwest side! This move-in ready 4-bedroom, 2.5-bathroom home offers 1,843 square feet of smart, functional living space perfect for everyday comfort and entertaining. Featuring an open-concept layout, this two-story home includes a spacious living area, modern kitchen with ample cabinet space, and a private backyard ready for summer BBQs or quiet evenings under the stars. Upstairs, you'll find a generously sized primary suite with a walk-in closet and a private bath, along with three secondary bedrooms and an additional full bathroom. Situated in a master-planned community known for its amenities, you'll enjoy access to resort-style pools, walking trails, playgrounds, a fitness center, and more. Located within the highly rated Medina Valley ISD, and just minutes from Lackland AFB, shopping centers, and major highways-this home offers the ideal mix of convenience and community. Forget waiting months for new construction-this home is ready now. Schedule your private tour today and make the move this summer!
Property Details
- Status:Available
- Type:Residential (Purchase)
- MLS #:1877087
- Year Built:2022
- Sq. Feet:1,843
Community Information
- Address:930 Andean Emerald San Antonio, TX 78253
- County:Bexar
- City:San Antonio
- Subdivision:REDBIRD RANCH
- Zip Code:78253
School Information
- School System:Northside
- High School:Harlan HS
- Middle School:Bernal
- Elementary School:HERBERT G. BOLDT ELE
Features / Amenities
- Total Sq. Ft.:1,843
- Interior Features:Two Living Area, Eat-In Kitchen, Island Kitchen, Walk-In Pantry, Loft, Utility Room Inside, All Bedrooms Upstairs, Open Floor Plan, Cable TV Available, High Speed Internet, Laundry Room, Walk in Closets
- Fireplace(s): Not Applicable
- Floor:Carpeting, Ceramic Tile, Laminate
- Inclusions:Ceiling Fans, Washer Connection, Dryer Connection, Self-Cleaning Oven, Microwave Oven, Stove/Range, Disposal, Dishwasher, Ice Maker Connection, Smoke Alarm, Pre-Wired for Security, Electric Water Heater, Gas Water Heater, Garage Door Opener, Plumb for Water Softener, City Garbage service
- Master Bath Features:Tub/Shower Combo
- Exterior Features:Covered Patio, Privacy Fence, Sprinkler System, Double Pane Windows
- Cooling:One Central
- Heating Fuel:Electric
- Heating:Central
- Master:14x11
- Bedroom 2:12x10
- Bedroom 3:11x11
- Bedroom 4:12x10
- Kitchen:13x12
Architecture
- Bedrooms:4
- Bathrooms:3
- Year Built:2022
- Stories:2
- Style:Two Story
- Roof:Composition
- Foundation:Slab
- Parking:Two Car Garage
Property Features
- Neighborhood Amenities:Pool, Tennis, Clubhouse, Park/Playground, Jogging Trails, Sports Court, Bike Trails, Basketball Court
- Water/Sewer:City
Tax and Financial Info
- Proposed Terms:Conventional, FHA, VA, Cash, USDA
- Total Tax:7869.7
4 BD | 3 BA | 1,843 SqFt

