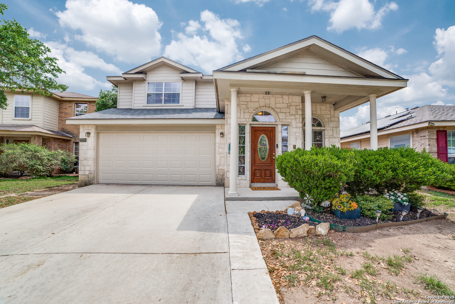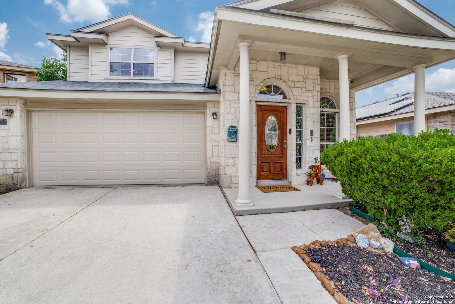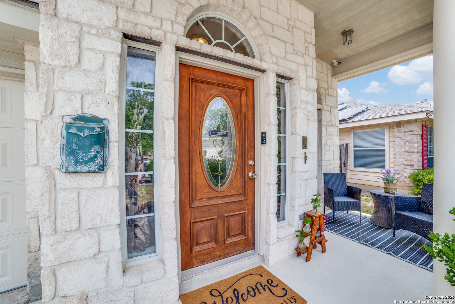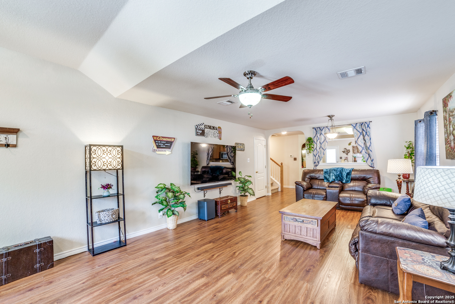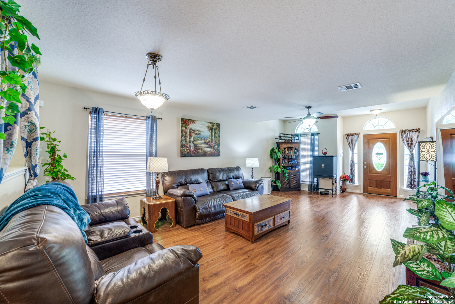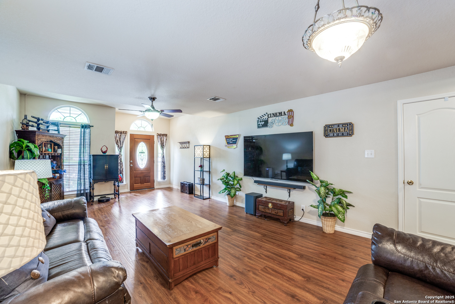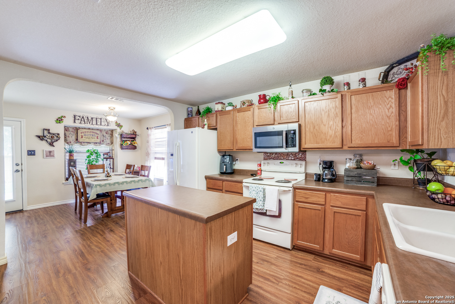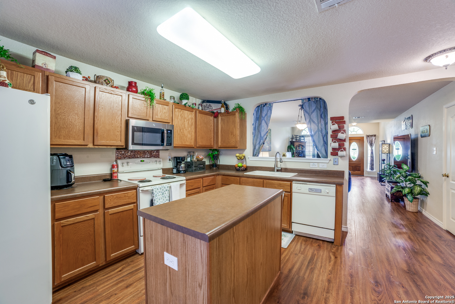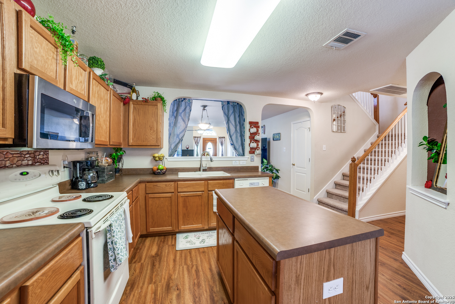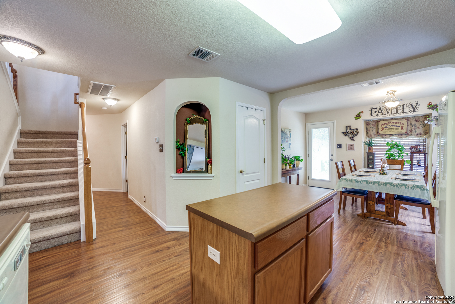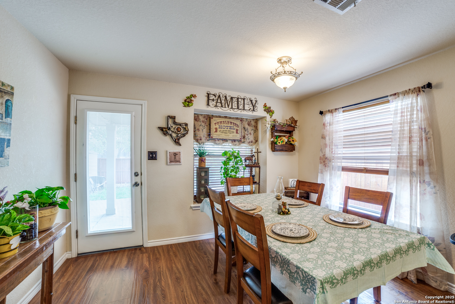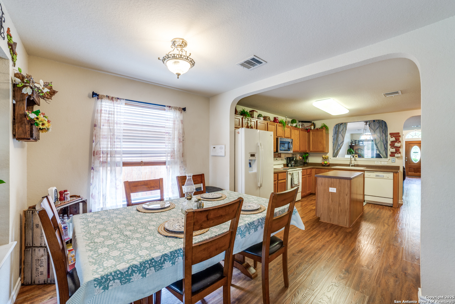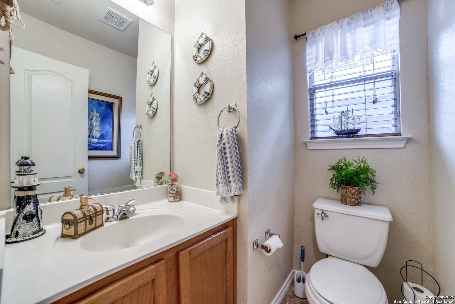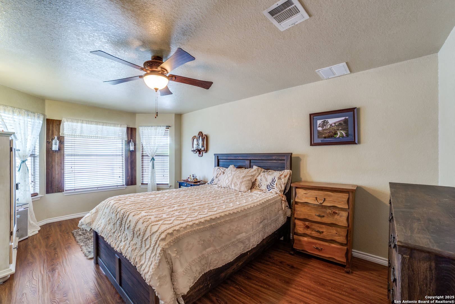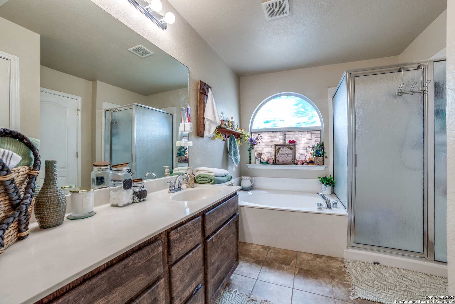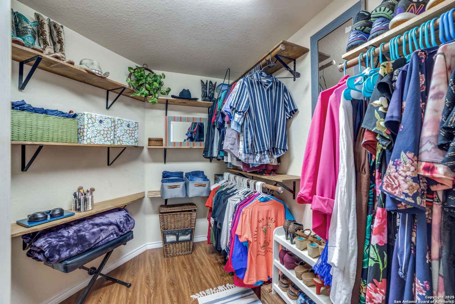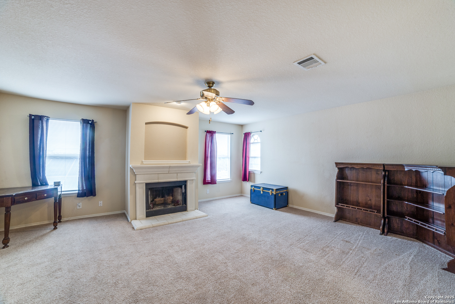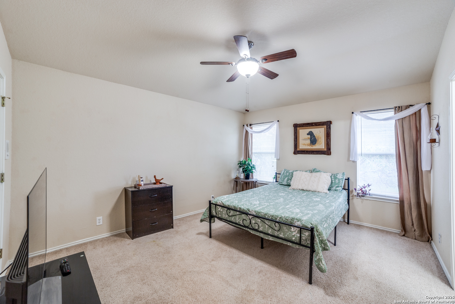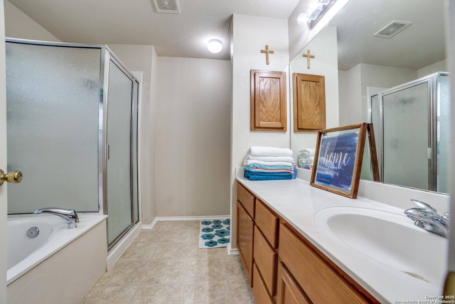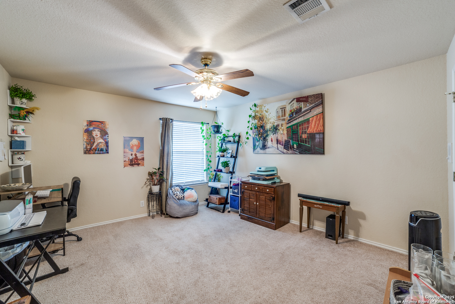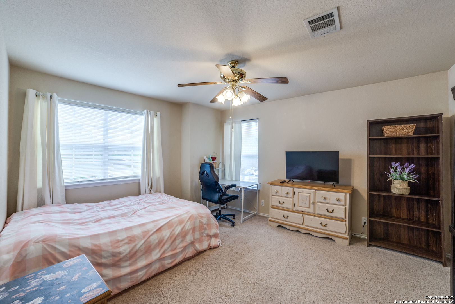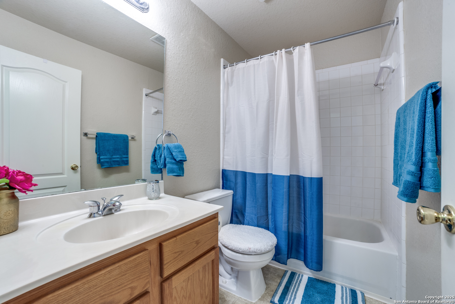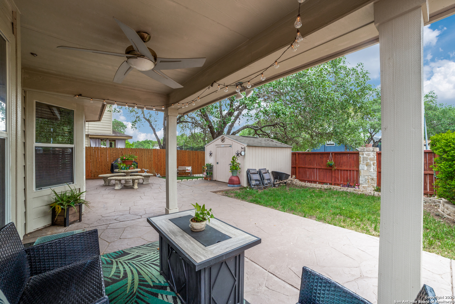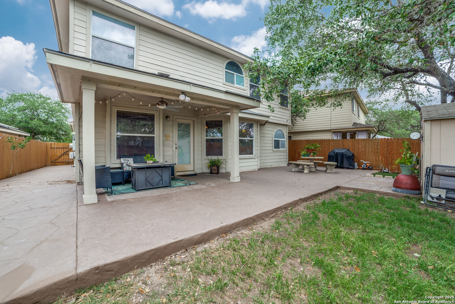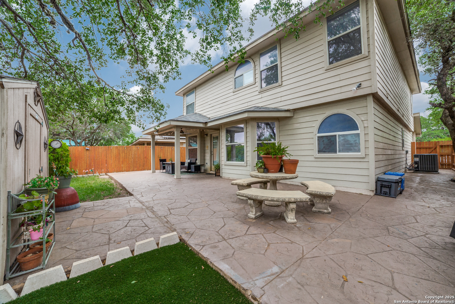Property Details
Bartlett Falls
San Antonio, TX 78250
$325,000
4 BD | 4 BA | 2,520 SqFt
Property Description
Welcome to 9310 Bartlett Falls, a well-maintained home in a desirable San Antonio neighborhood! This spacious 4-bedroom, 3.5-bath features a rare dual master layout-perfect for multigenerational living or guest flexibility. Enjoy a bright, open floorplan with generous living areas. The private backyard boasts mature trees and a covered patio, ideal for relaxing or entertaining. Conveniently located near major highways, shopping, dining, and schools. Come see why this flexible and charming home is the perfect place to make your own.
Property Details
- Status:Contract Pending
- Type:Residential (Purchase)
- MLS #:1861297
- Year Built:2003
- Sq. Feet:2,520
Community Information
- Address:9310 Bartlett Falls San Antonio, TX 78250
- County:Bexar
- City:San Antonio
- Subdivision:TEZEL HEIGHTS SUB
- Zip Code:78250
School Information
- School System:Northside
- High School:O'Connor
- Middle School:Stevenson
- Elementary School:Carson
Features / Amenities
- Total Sq. Ft.:2,520
- Interior Features:Two Living Area, Separate Dining Room, Loft, Laundry Upper Level
- Fireplace(s): One
- Floor:Carpeting, Ceramic Tile, Vinyl, Laminate
- Inclusions:Ceiling Fans, Washer, Dryer
- Master Bath Features:Tub/Shower Separate, Separate Vanity, Garden Tub
- Exterior Features:Patio Slab, Covered Patio, Privacy Fence, Storage Building/Shed, Mature Trees
- Cooling:One Central
- Heating Fuel:Electric
- Heating:Central, 1 Unit
- Master:16x14
- Bedroom 2:14x12
- Bedroom 3:14x12
- Bedroom 4:14x12
- Dining Room:16x11
- Kitchen:16x11
Architecture
- Bedrooms:4
- Bathrooms:4
- Year Built:2003
- Stories:2
- Style:Two Story
- Roof:Composition
- Foundation:Slab
- Parking:Two Car Garage
Property Features
- Neighborhood Amenities:None
- Water/Sewer:City
Tax and Financial Info
- Proposed Terms:Conventional, FHA, VA, Cash
- Total Tax:7455
4 BD | 4 BA | 2,520 SqFt

