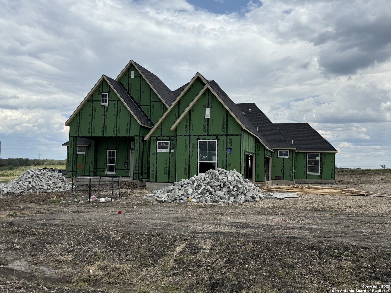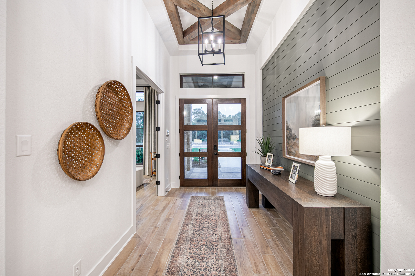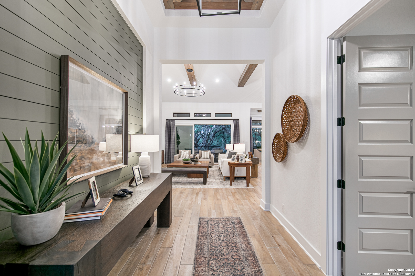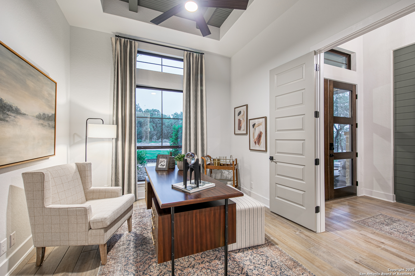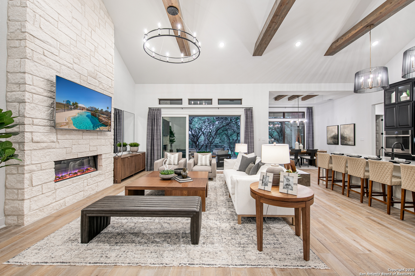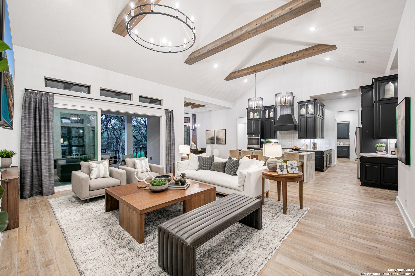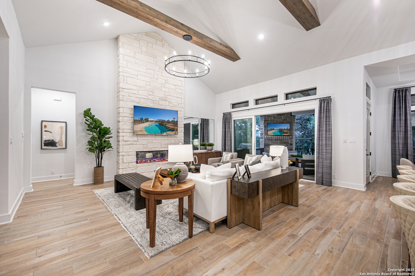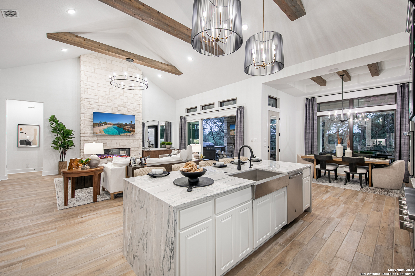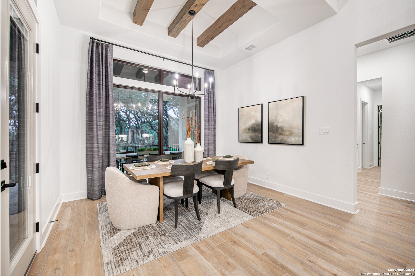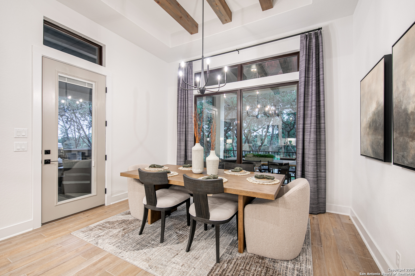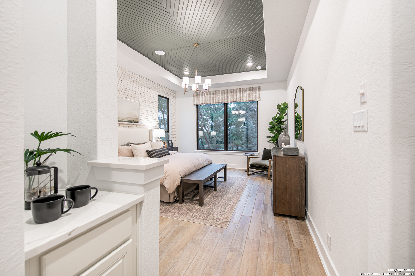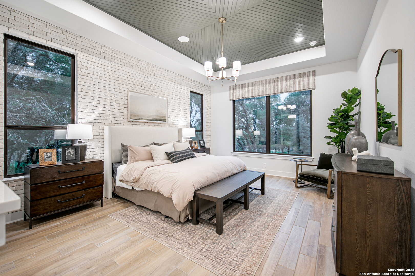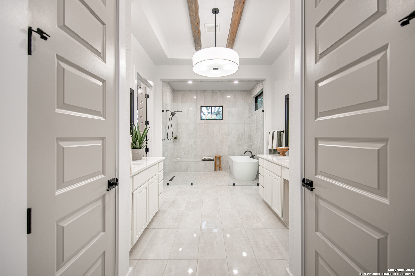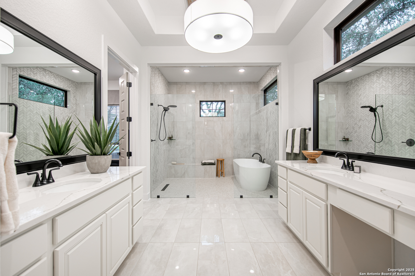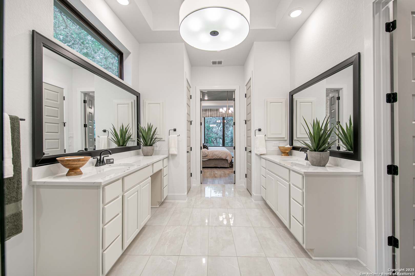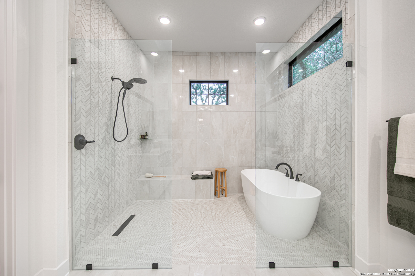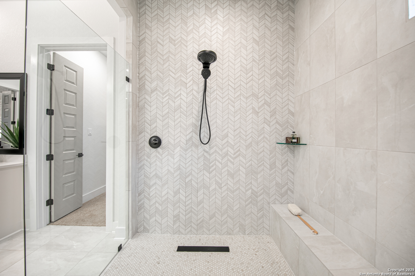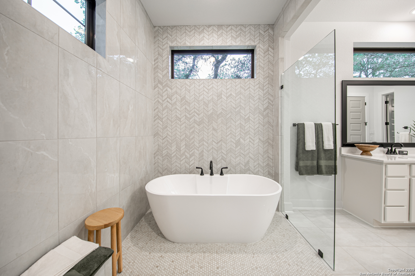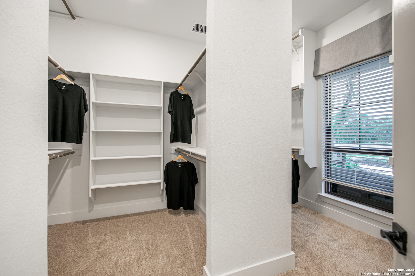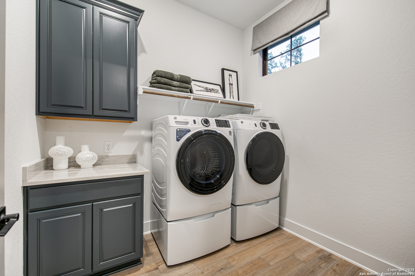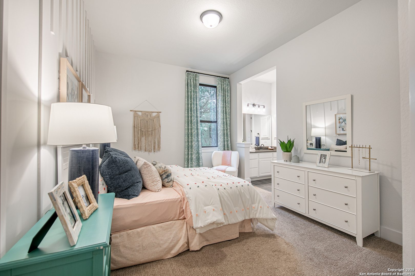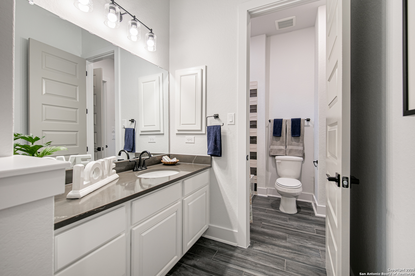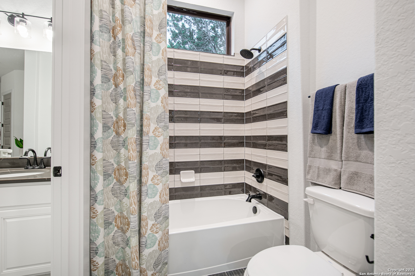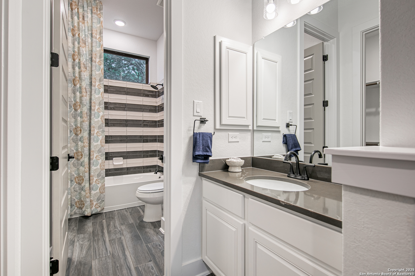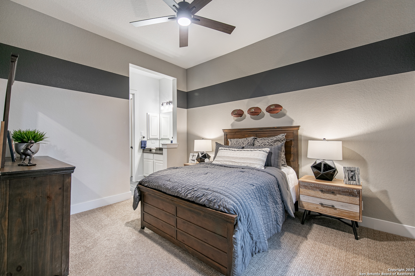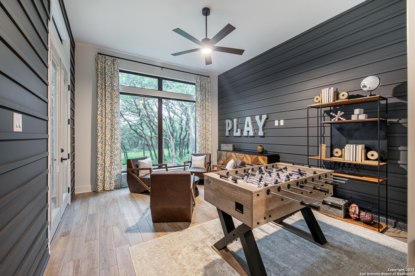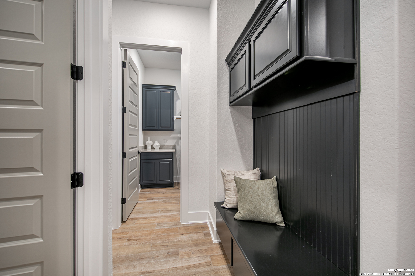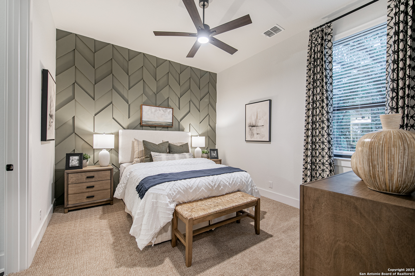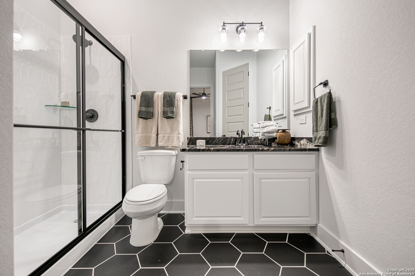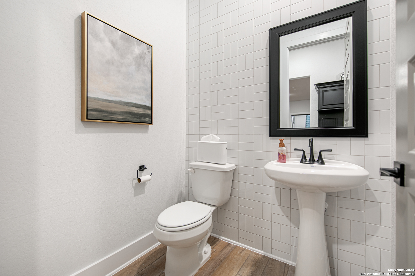Property Details
Steel Spur
Marion, TX 78124
$889,735
4 BD | 5 BA | 3,235 SqFt
Property Description
*Home is currently under construction. Photos are not of actual home.* Offered on a 1-acre green belt in a community where every homesite is 1-acre. Only a total of 27 homes will be built in unit 1 here. Hilltop Views, just minutes from Cibolo, or New Braunfels and right between I-10 and I-35 you will have the perfect dream spot! This is a very limited opportunity community to build dreams homes like this on an acre under a million!
Property Details
- Status:Available
- Type:Residential (Purchase)
- MLS #:1868141
- Year Built:2025
- Sq. Feet:3,235
Community Information
- Address:9330 Steel Spur Marion, TX 78124
- County:Guadalupe
- City:Marion
- Subdivision:REGENCY RANCH
- Zip Code:78124
School Information
- School System:Marion
- High School:Marion
- Middle School:Marion
- Elementary School:Krueger
Features / Amenities
- Total Sq. Ft.:3,235
- Interior Features:One Living Area, Liv/Din Combo, Eat-In Kitchen, Two Eating Areas, Island Kitchen, Walk-In Pantry, Study/Library, Game Room, Utility Room Inside, Secondary Bedroom Down, 1st Floor Lvl/No Steps, High Ceilings, Open Floor Plan, Cable TV Available, High Speed Internet
- Fireplace(s): One, Living Room
- Floor:Carpeting, Ceramic Tile, Vinyl
- Inclusions:Ceiling Fans, Washer Connection, Dryer Connection, Cook Top, Built-In Oven, Microwave Oven, Disposal, Dishwasher, Ice Maker Connection, Vent Fan, Smoke Alarm, Security System (Owned), Pre-Wired for Security, Gas Water Heater, Garage Door Opener, In Wall Pest Control, Plumb for Water Softener
- Master Bath Features:Tub/Shower Separate, Separate Vanity, Garden Tub
- Exterior Features:Covered Patio, Sprinkler System, Partial Sprinkler System, Double Pane Windows
- Cooling:One Central
- Heating Fuel:Natural Gas
- Heating:Central
- Master:14x18
- Bedroom 2:11x13
- Bedroom 3:11x13
- Bedroom 4:12x13
- Dining Room:13x11
- Family Room:21x22
- Kitchen:20x12
- Office/Study:11x13
Architecture
- Bedrooms:4
- Bathrooms:5
- Year Built:2025
- Stories:1
- Style:One Story
- Roof:Composition
- Foundation:Slab
- Parking:Four or More Car Garage, Attached
Property Features
- Neighborhood Amenities:None
- Water/Sewer:Water System, Septic
Tax and Financial Info
- Proposed Terms:Conventional, FHA, VA, TX Vet, Cash
$889,735
4 BD | 5 BA | 3,235 SqFt

