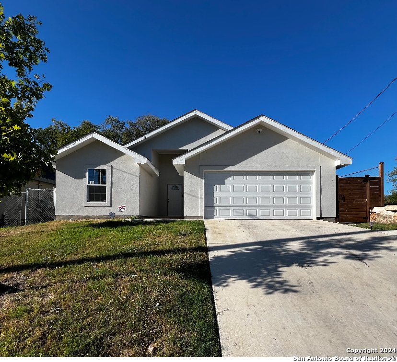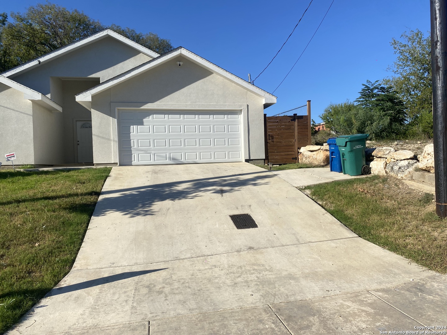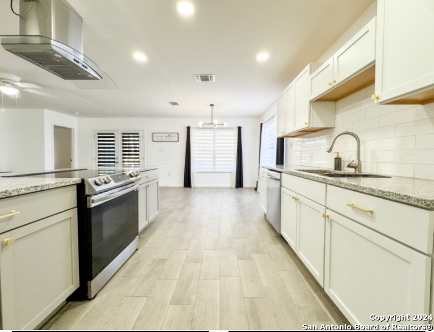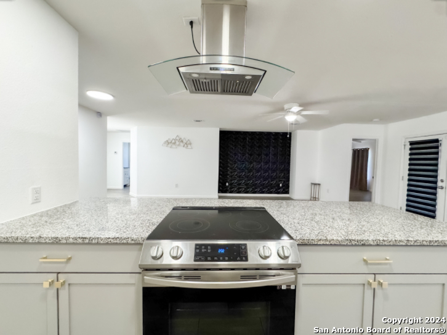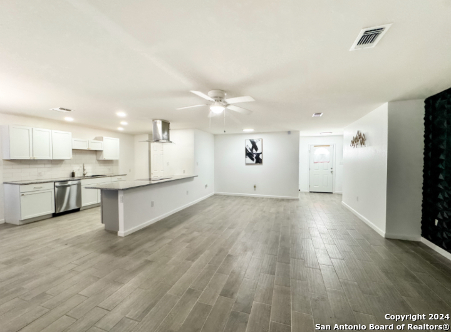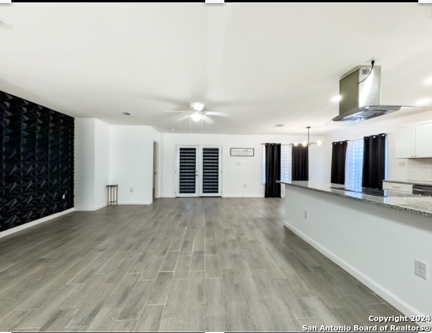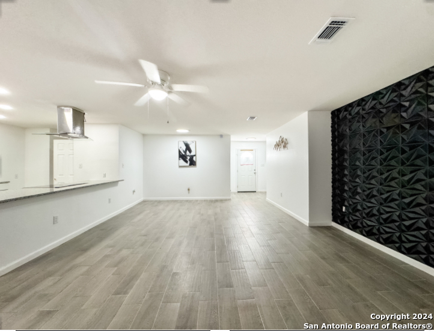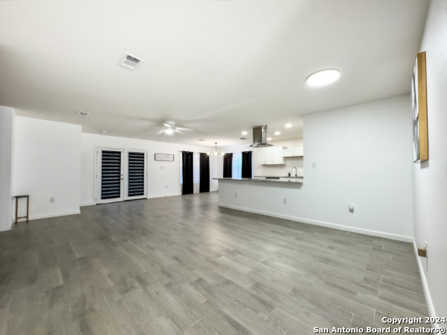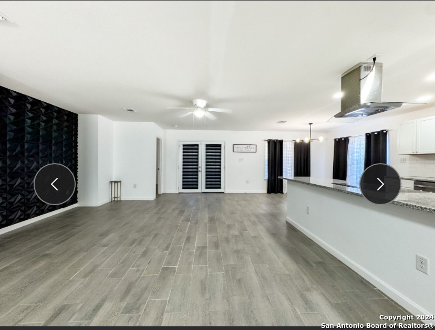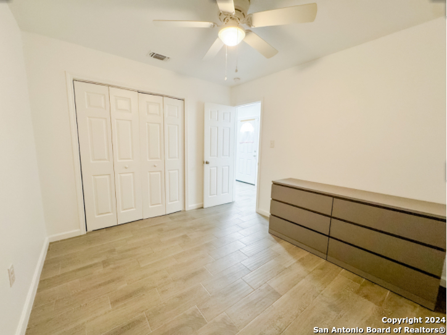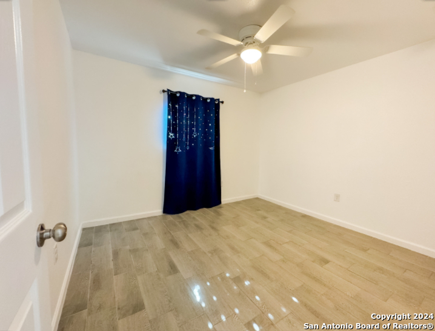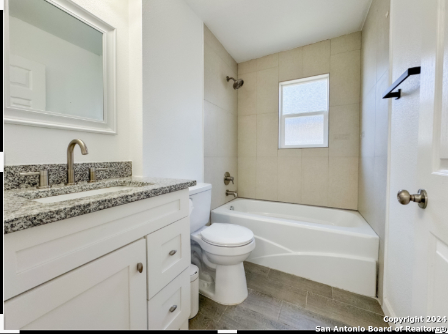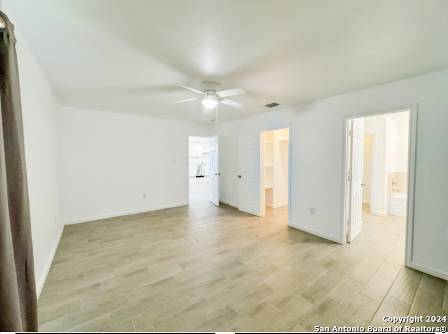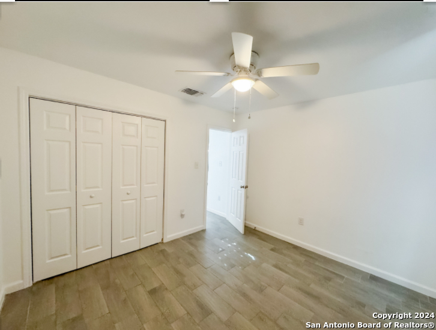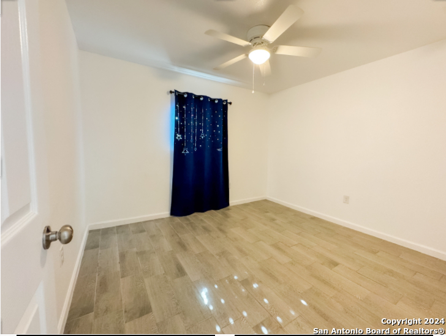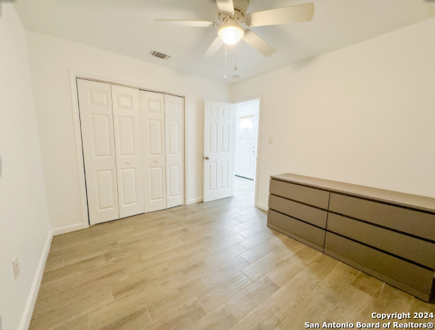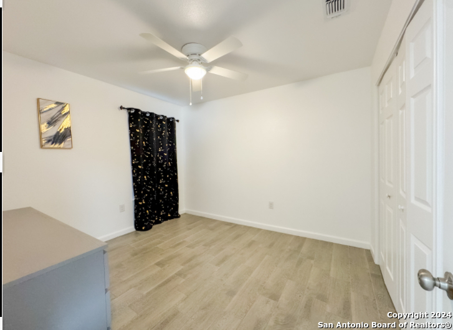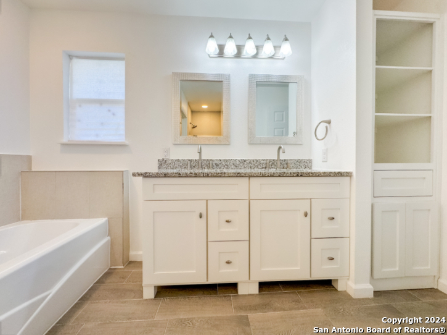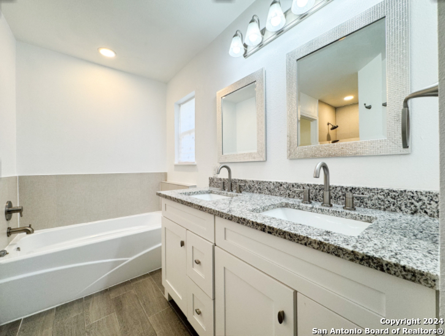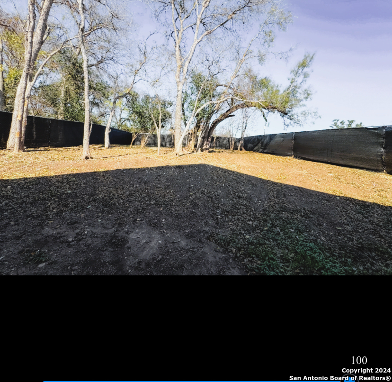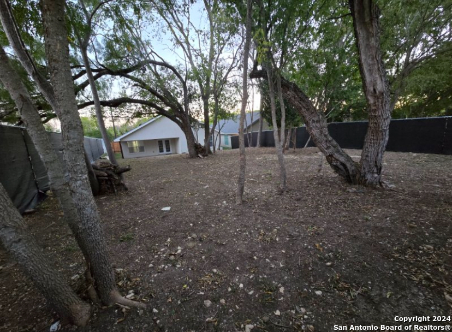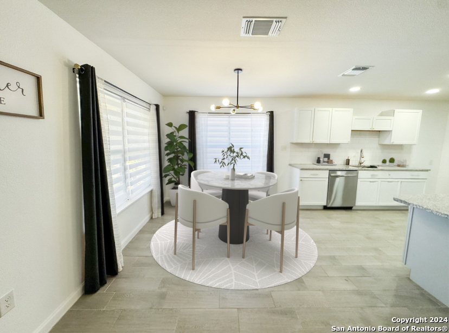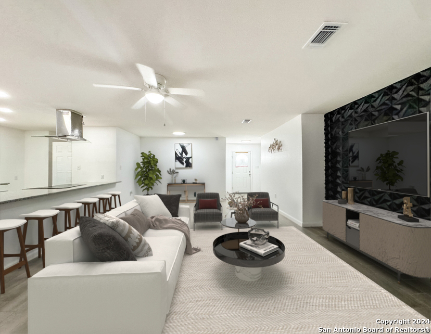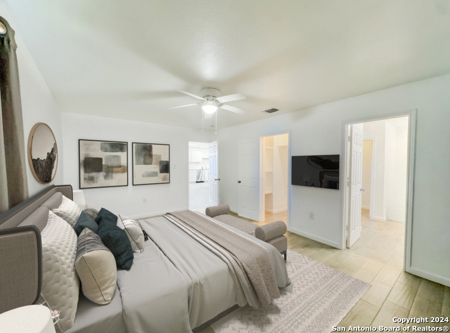Property Details
Yucca
San Antonio, TX 78220
$249,900
3 BD | 2 BA | 1,476 SqFt
Property Description
SELLER OFERING CONCESSIONS!! MAKE OFFER!!,MUST SEE, SELLER MOTIVATED!!! THIS STUNNING 2022-Built Residence with NEW Premium Upgrades worth$15,000 ADDED. Don't miss the opportunity to own this beautifully upgraded home, offering 1,476 sq. ft. of modern living space designed for comfort and entertaining guest. Key Features and Upgrades: Gourmet Kitchen: Sleek granite countertops, stainless steel appliances, and stylish cabinet organizers for maximum function. Elegant Flooring: Sophisticated
Property Details
- Status:Available
- Type:Residential (Purchase)
- MLS #:1880112
- Year Built:2022
- Sq. Feet:1,476
Community Information
- Address:935 Yucca San Antonio, TX 78220
- County:Bexar
- City:San Antonio
- Subdivision:WHEATLEY HEIGHTS
- Zip Code:78220
School Information
- School System:San Antonio I.S.D.
- High School:Highlands
- Middle School:Davis
- Elementary School:Gates
Features / Amenities
- Total Sq. Ft.:1,476
- Interior Features:One Living Area
- Fireplace(s): Not Applicable
- Floor:Ceramic Tile
- Inclusions:Ceiling Fans, Washer Connection, Dryer Connection, Microwave Oven, Stove/Range, Smoke Alarm, Security System (Owned)
- Master Bath Features:Tub/Shower Separate, Double Vanity
- Exterior Features:Covered Patio
- Cooling:One Central
- Heating Fuel:Electric
- Heating:Central
- Master:18x13
- Bedroom 2:14x10
- Bedroom 3:12x11
- Dining Room:10x10
- Kitchen:9x10
Architecture
- Bedrooms:3
- Bathrooms:2
- Year Built:2022
- Stories:1
- Style:One Story
- Roof:Composition
- Foundation:Slab
- Parking:Two Car Garage
Property Features
- Neighborhood Amenities:Park/Playground, Jogging Trails
- Water/Sewer:Water System, Sewer System
Tax and Financial Info
- Proposed Terms:Conventional, FHA, VA, Lease Option, Cash
- Total Tax:574.26
$249,900
3 BD | 2 BA | 1,476 SqFt

