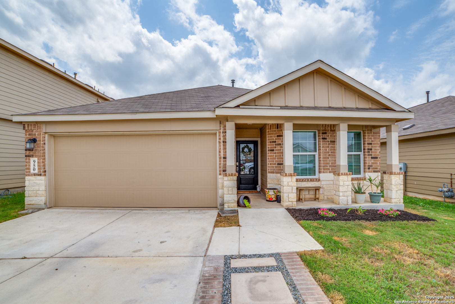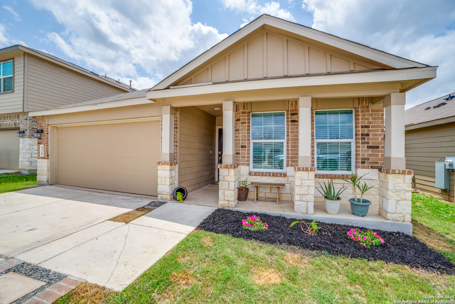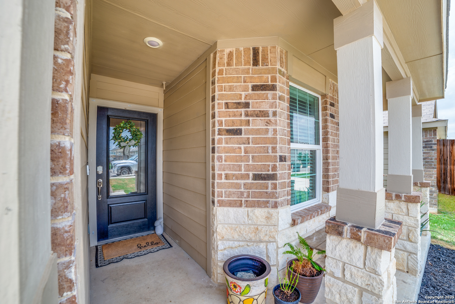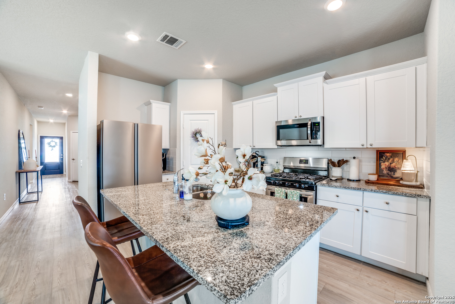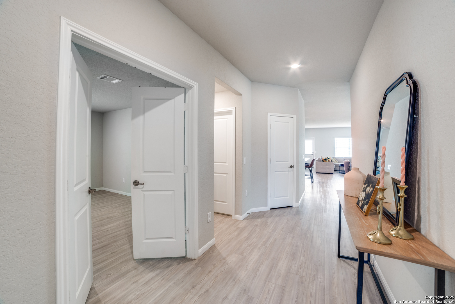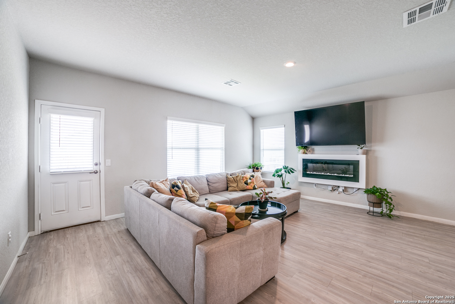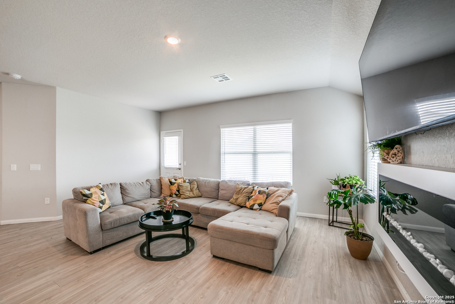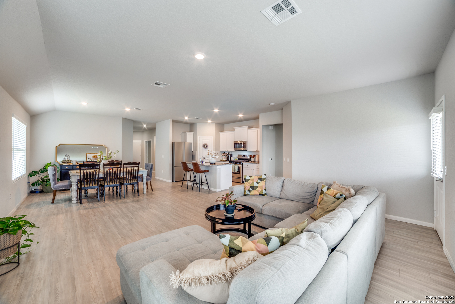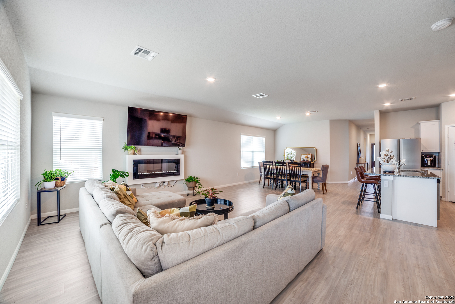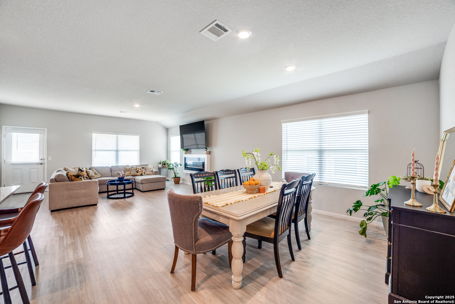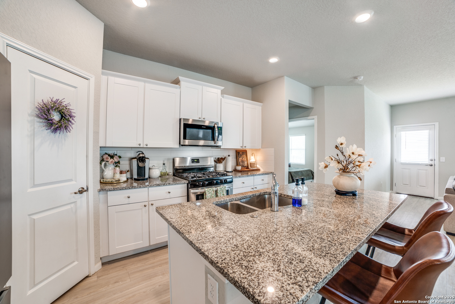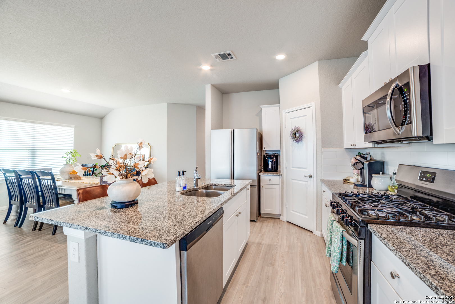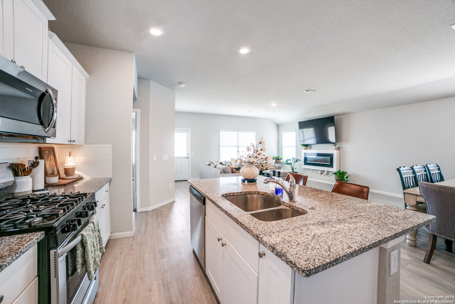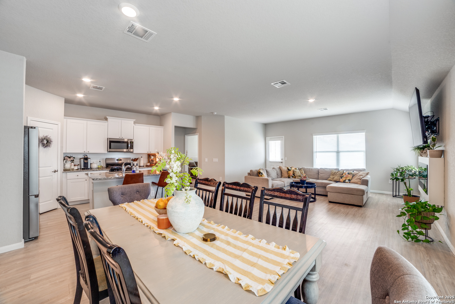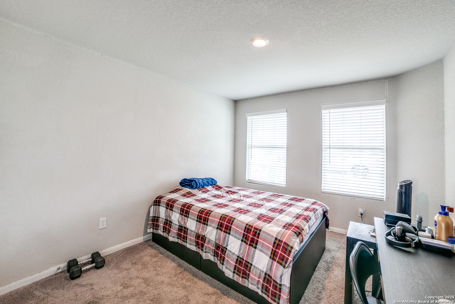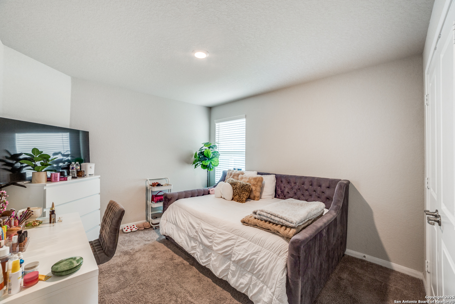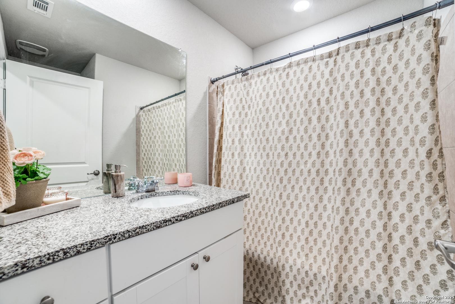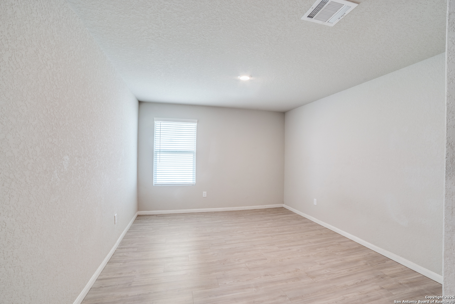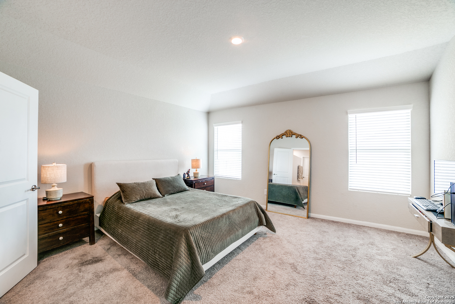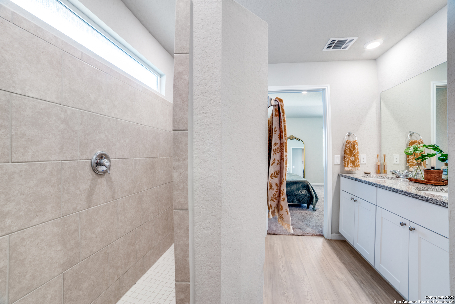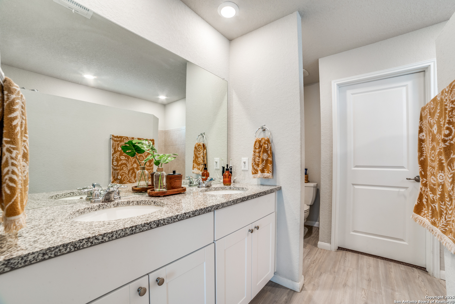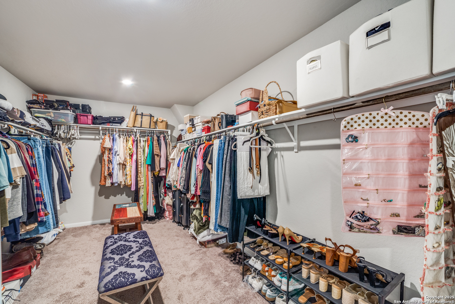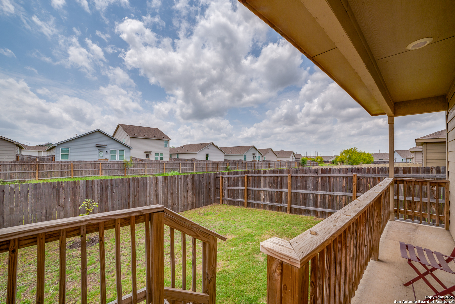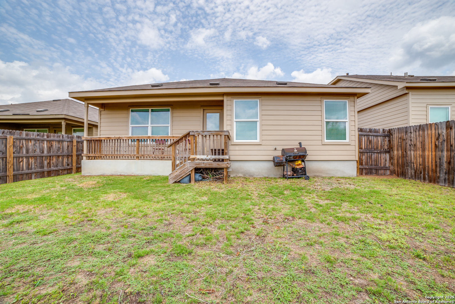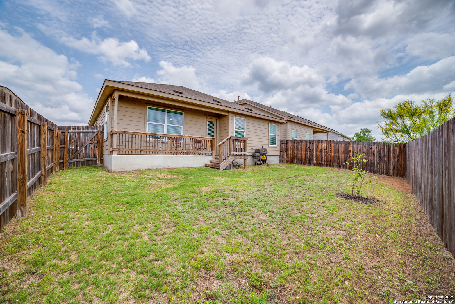Property Details
Albatross Way
San Antonio, TX 78221
$325,000
3 BD | 2 BA | 1,904 SqFt
Property Description
** Seller willing to help with closing cost!!** Spacious 3-Bedroom Home with Office in Mission Del Lago! Welcome to your new home in the beautiful Mission Del Lago community! This well-maintained 3-bedroom, 2-bathroom home offers just over 1,900 square feet of comfortable living space, thoughtfully designed for both everyday living and entertaining. In addition to the open-concept living and dining areas, this home features a dedicated office/study-perfect for remote work, a creative space, or even a playroom. The kitchen opens up to the living area, creating a warm and inviting atmosphere ideal for family gatherings or hosting friends. Enjoy the peace and privacy of the Mission Del Lago subdivision, known for its friendly atmosphere, community amenities, and convenient access to schools, shopping, dining, and major highways. With room to grow and a versatile layout, this home is the perfect opportunity for buyers looking to make a smart move in a thriving neighborhood.
Property Details
- Status:Available
- Type:Residential (Purchase)
- MLS #:1863281
- Year Built:2021
- Sq. Feet:1,904
Community Information
- Address:950 Albatross Way San Antonio, TX 78221
- County:Bexar
- City:San Antonio
- Subdivision:MISSION DEL LAGO
- Zip Code:78221
School Information
- School System:South Side I.S.D
- High School:Southside
- Middle School:Southside
- Elementary School:Julian C. Gallardo Elementary
Features / Amenities
- Total Sq. Ft.:1,904
- Interior Features:One Living Area, Liv/Din Combo, Eat-In Kitchen, Island Kitchen, Walk-In Pantry, Study/Library, Utility Room Inside, 1st Floor Lvl/No Steps, High Ceilings, Open Floor Plan, Cable TV Available, High Speed Internet, Laundry Room, Telephone, Walk in Closets
- Fireplace(s): Not Applicable
- Floor:Carpeting, Vinyl
- Inclusions:Washer Connection, Dryer Connection, Microwave Oven, Stove/Range, Gas Cooking, Disposal, Dishwasher, Smoke Alarm, Gas Water Heater, Solid Counter Tops, Carbon Monoxide Detector
- Master Bath Features:Shower Only, Double Vanity
- Exterior Features:Covered Patio, Privacy Fence
- Cooling:One Central
- Heating Fuel:Natural Gas
- Heating:Central
- Master:14x15
- Bedroom 2:11x11
- Bedroom 3:11x12
- Dining Room:12x10
- Kitchen:10x12
Architecture
- Bedrooms:3
- Bathrooms:2
- Year Built:2021
- Stories:1
- Style:One Story
- Roof:Composition
- Foundation:Slab
- Parking:Two Car Garage, Attached
Property Features
- Neighborhood Amenities:Pool, Tennis, Golf Course, Clubhouse, Park/Playground, Jogging Trails, Sports Court
- Water/Sewer:Water System, Sewer System, City
Tax and Financial Info
- Proposed Terms:Conventional, FHA, VA, Cash
- Total Tax:5976.32
3 BD | 2 BA | 1,904 SqFt

