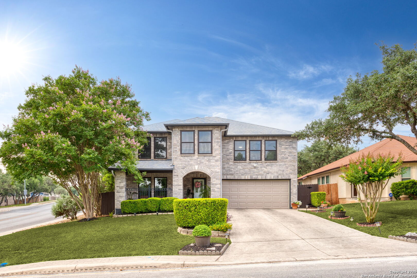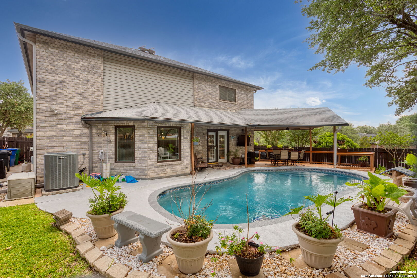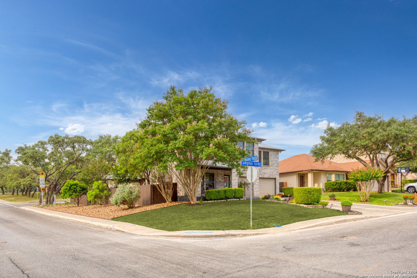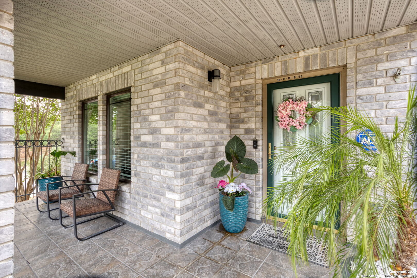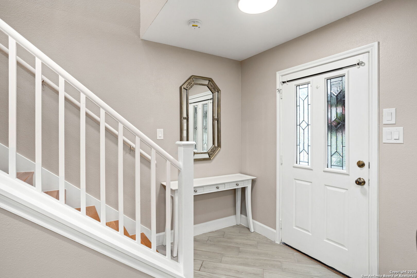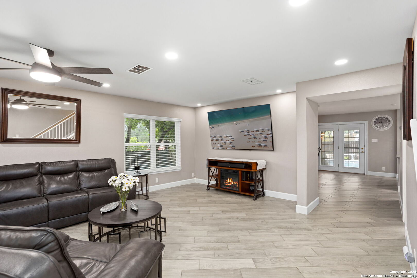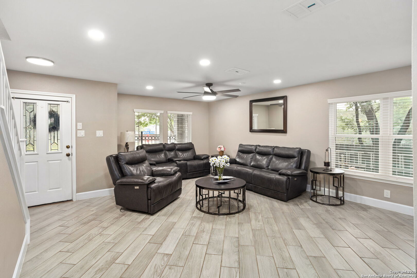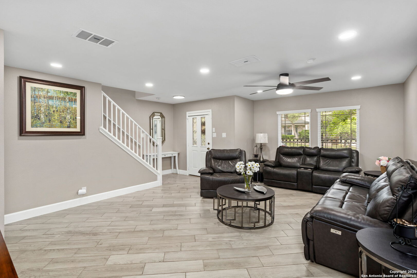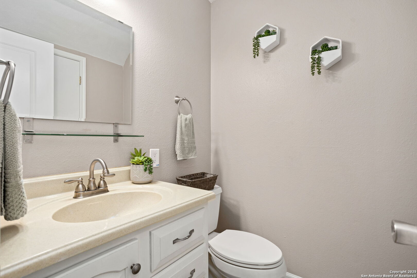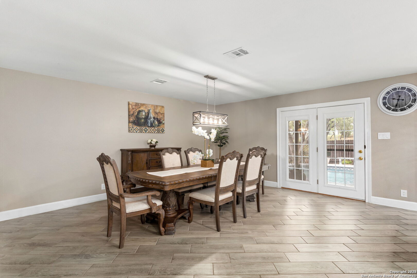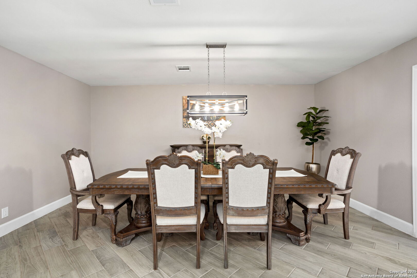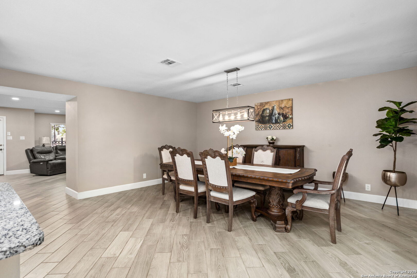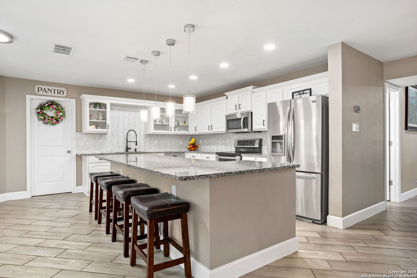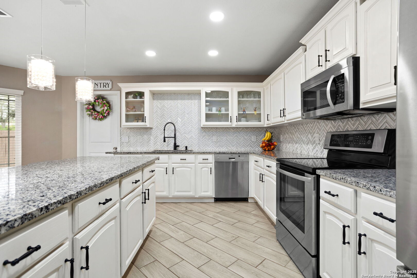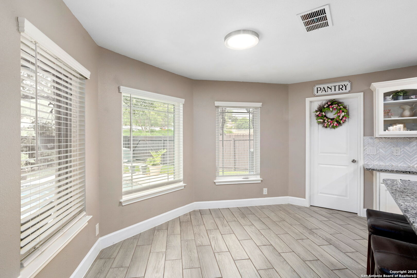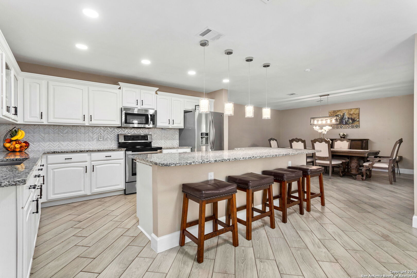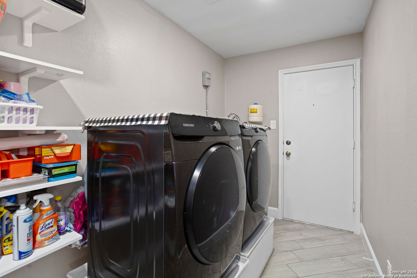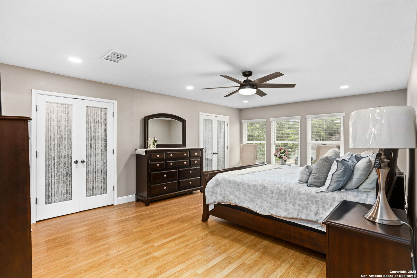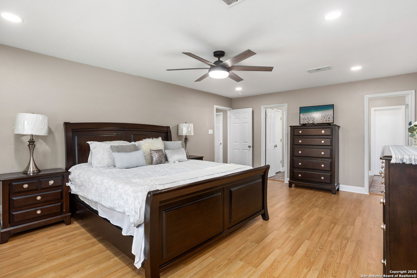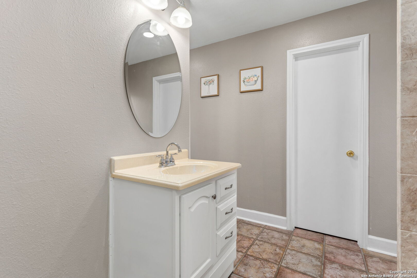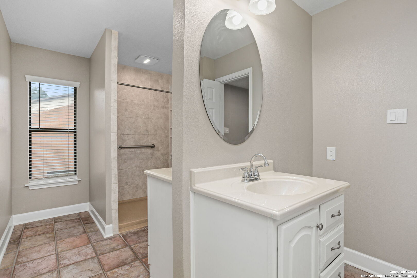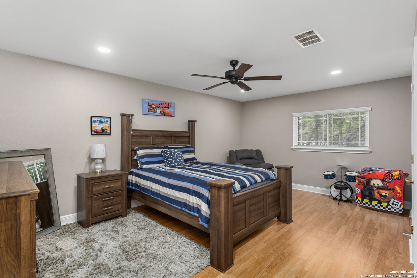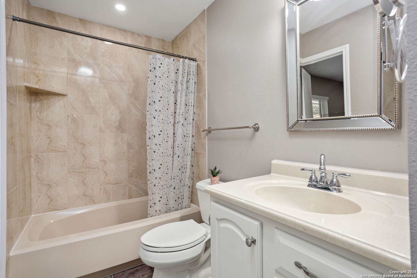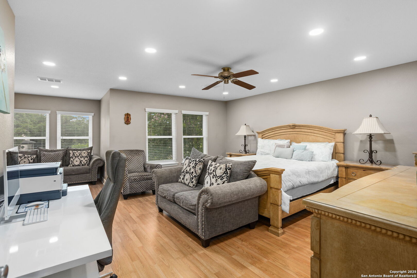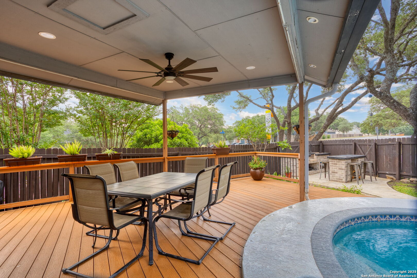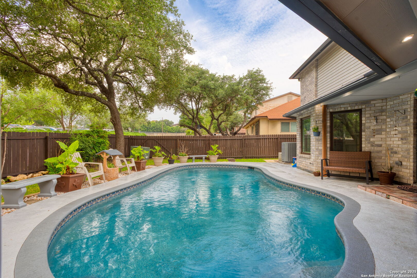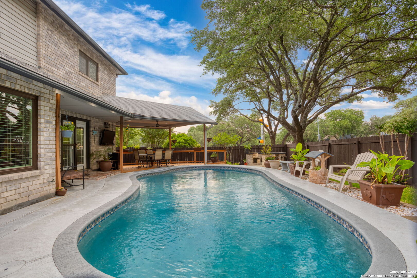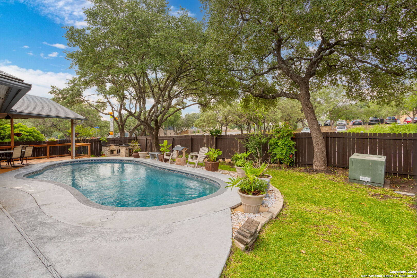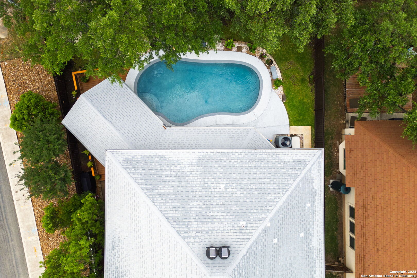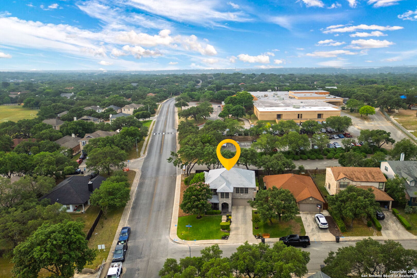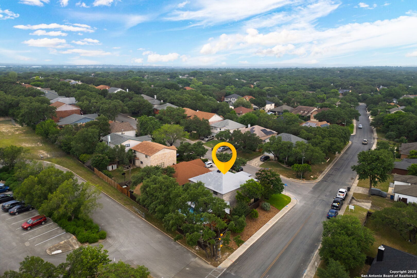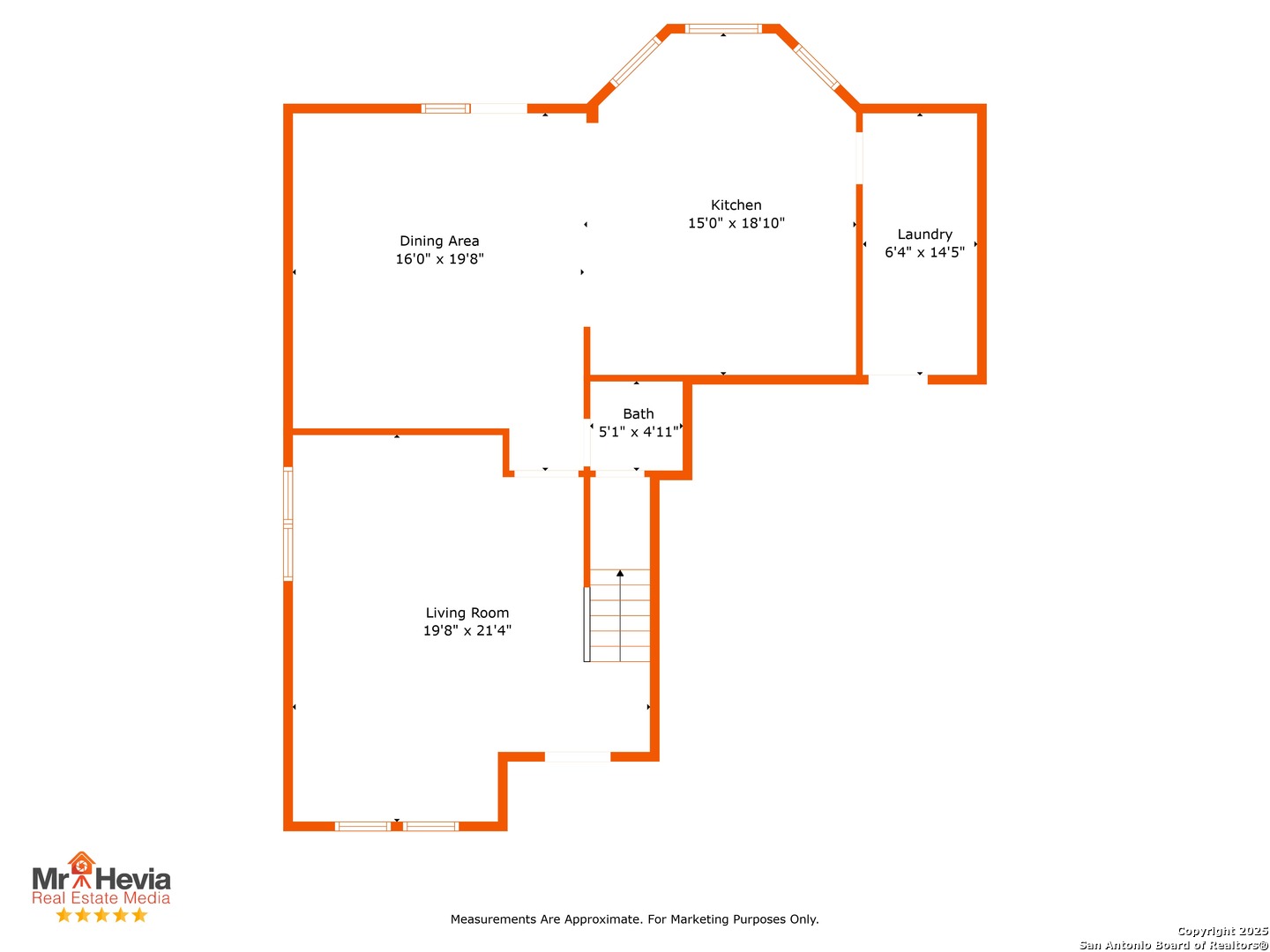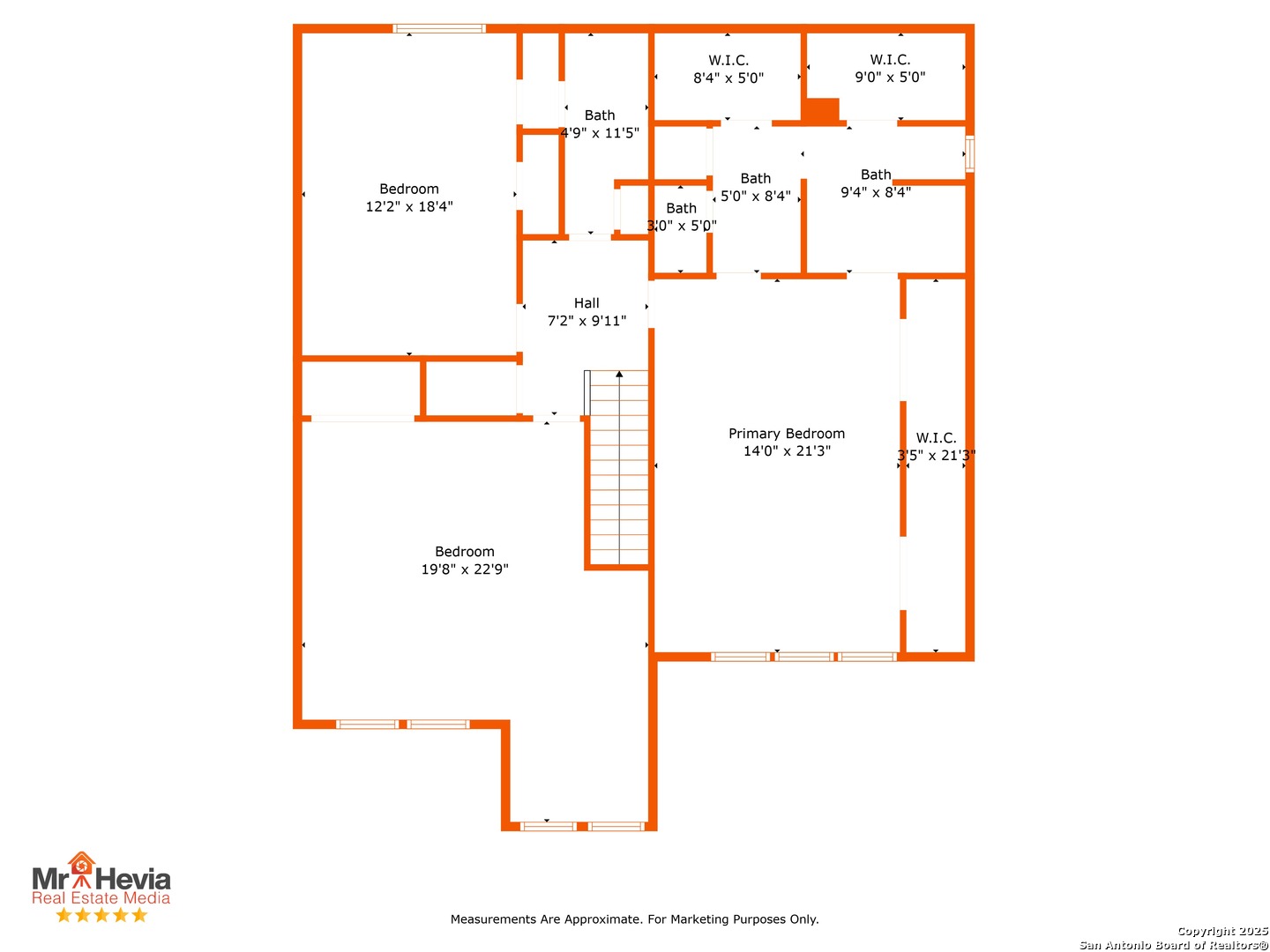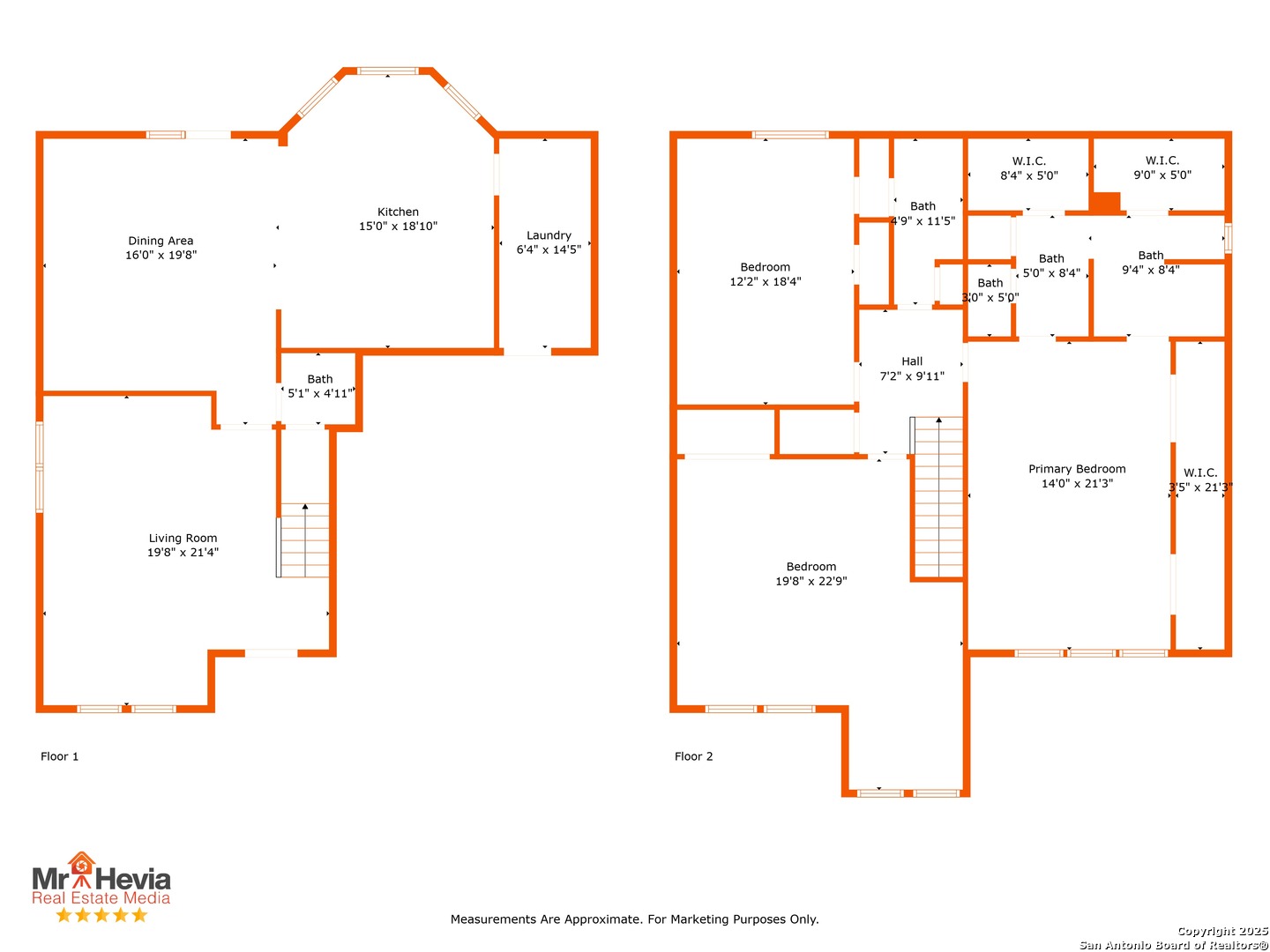Property Details
Campton Farms
San Antonio, TX 78250
$444,900
3 BD | 3 BA | 2,660 SqFt
Property Description
Welcome to this beautifully updated 3-bedroom, 2.5-bath home nestled on a desirable corner lot in a well-established neighborhood. With 2,660 square feet of stylish living space and built in 1996, this home blends modern upgrades with timeless charm. Step inside to discover a fully renovated interior featuring gorgeous tile flooring throughout the first floor, fresh interior paint, and all-new lighting-including recessed and pendant lighting for a contemporary touch. The spacious kitchen is a chef's dream with a massive island, eye-catching tile backsplash, open glass cabinets, and a walk-in pantry. A separate dining area and cozy breakfast nook offer flexible dining options. Upstairs, all three bedrooms provide comfort and space. The oversized primary suite boasts *three closets*, one in the bedroom and two walk-in closets in the beautifully updated ensuite bathroom, which includes a brand-new walk-in shower. A generous secondary bedroom offers the feel of a dual master, complete with its own seating or office area. The third bedroom also has direct access to the upstairs bathroom, ideal for guests or family. Outside, enjoy your own private oasis. The backyard features a recently resurfaced in-ground pool, a covered patio with ceiling fan, and a built-in outdoor kitchen area with a grill-perfect for entertaining. Lush landscaping enhances the curb appeal and overall tranquility of this outdoor space. Don't miss your chance to own this move-in-ready gem with luxury upgrades and outdoor living at its finest!
Property Details
- Status:Available
- Type:Residential (Purchase)
- MLS #:1882409
- Year Built:1996
- Sq. Feet:2,660
Community Information
- Address:9502 Campton Farms San Antonio, TX 78250
- County:Bexar
- City:San Antonio
- Subdivision:MILLS RUN NS
- Zip Code:78250
School Information
- School System:Northside
- High School:Warren
- Middle School:Zachry H. B.
- Elementary School:Fernandez
Features / Amenities
- Total Sq. Ft.:2,660
- Interior Features:One Living Area, Separate Dining Room, Eat-In Kitchen, Island Kitchen, Walk-In Pantry, All Bedrooms Upstairs, High Ceilings, High Speed Internet, Laundry Main Level, Walk in Closets
- Fireplace(s): Not Applicable
- Floor:Ceramic Tile, Wood
- Inclusions:Ceiling Fans, Washer Connection, Dryer Connection, Microwave Oven, Stove/Range, Garage Door Opener, Custom Cabinets
- Master Bath Features:Shower Only, Separate Vanity
- Cooling:One Central
- Heating Fuel:Electric
- Heating:Central
- Master:21x18
- Bedroom 2:23x19
- Bedroom 3:14x18
- Dining Room:12x10
- Family Room:15x18
- Kitchen:15x18
Architecture
- Bedrooms:3
- Bathrooms:3
- Year Built:1996
- Stories:2
- Style:Two Story
- Roof:Composition
- Foundation:Slab
- Parking:Two Car Garage
Property Features
- Neighborhood Amenities:Pool, Park/Playground, Jogging Trails
- Water/Sewer:City
Tax and Financial Info
- Proposed Terms:Conventional, FHA, VA, Cash
- Total Tax:8487.17
3 BD | 3 BA | 2,660 SqFt

