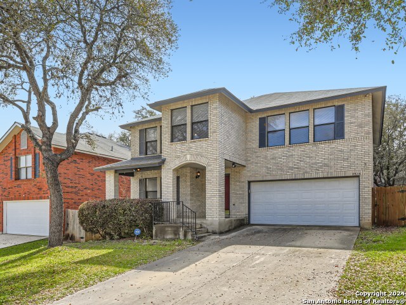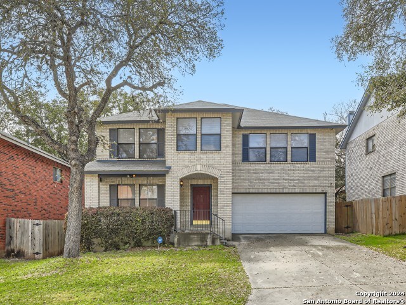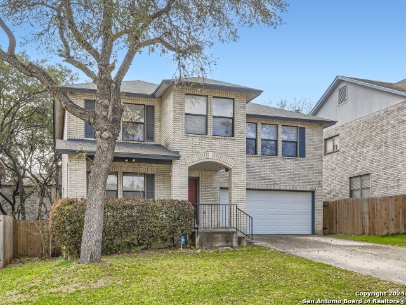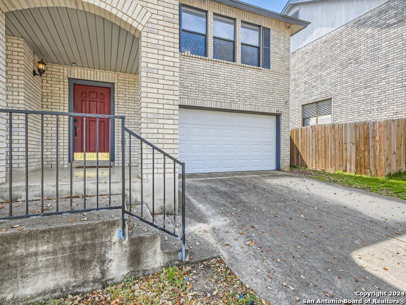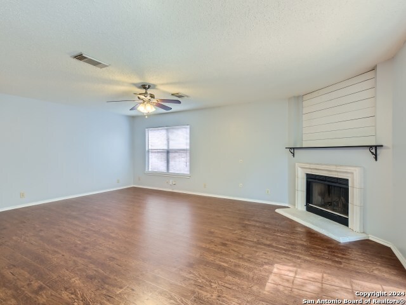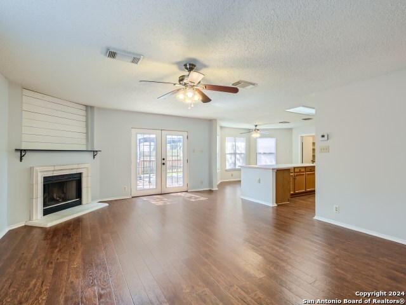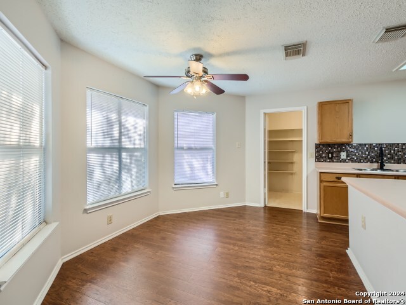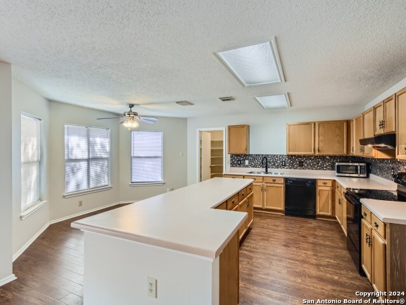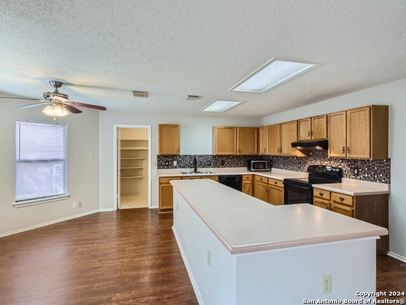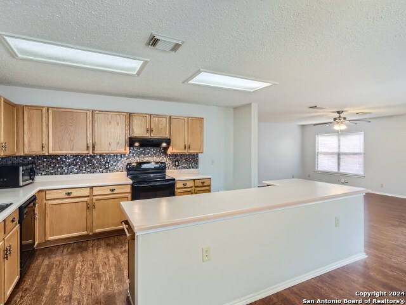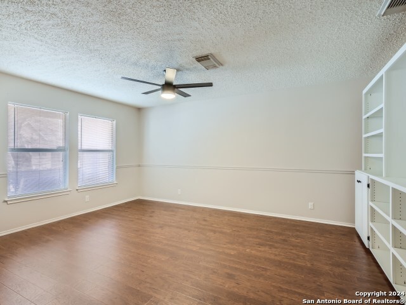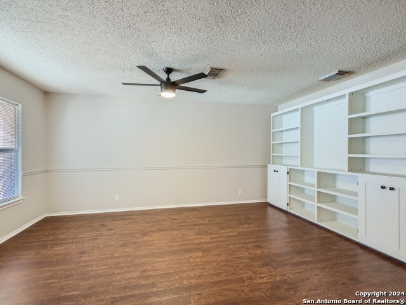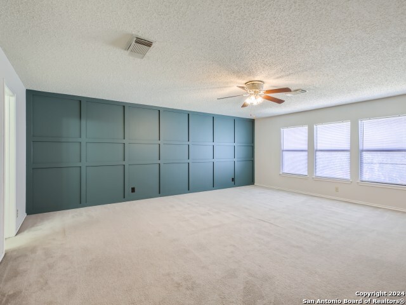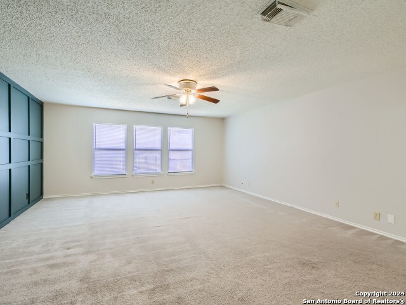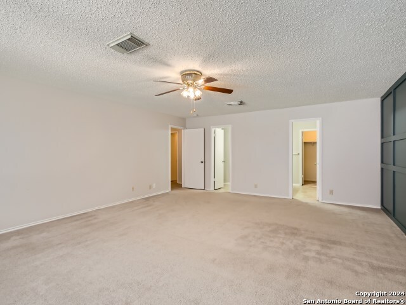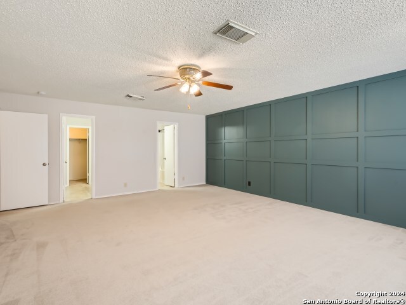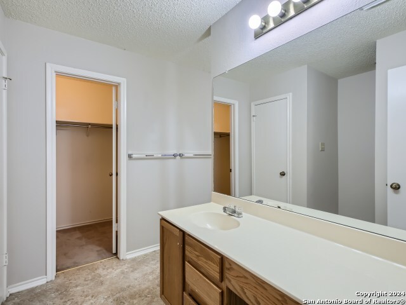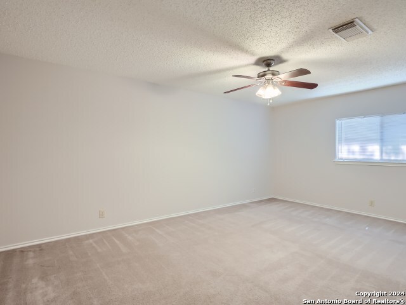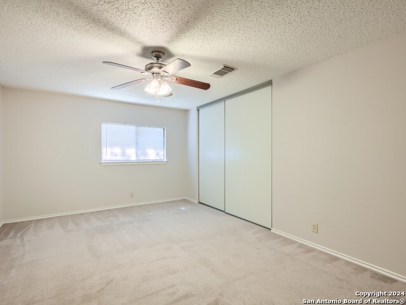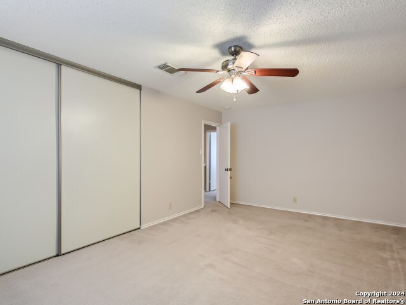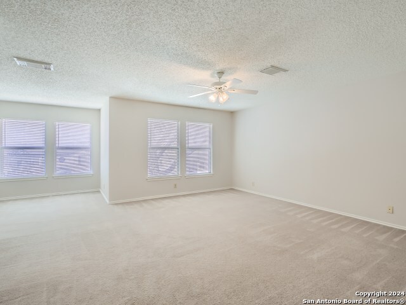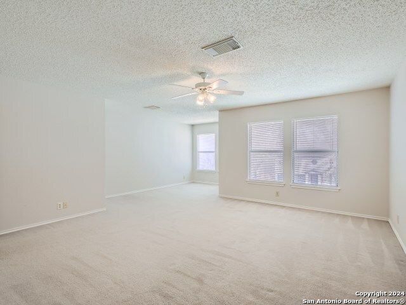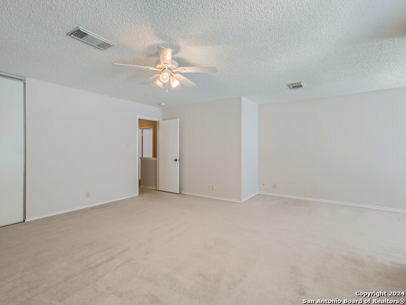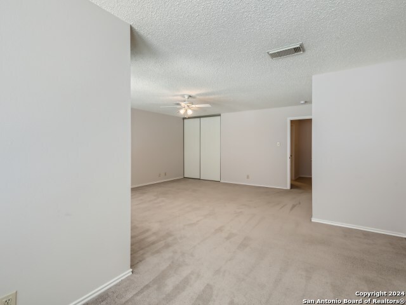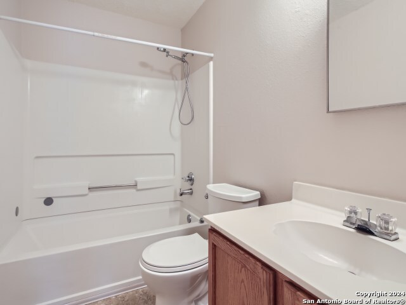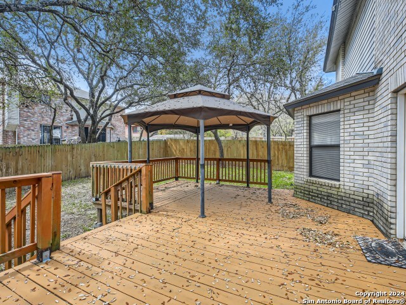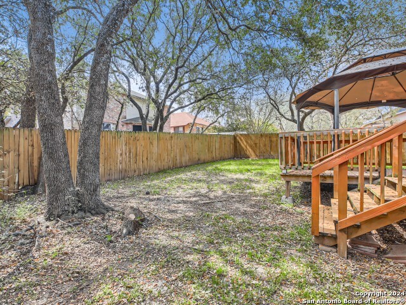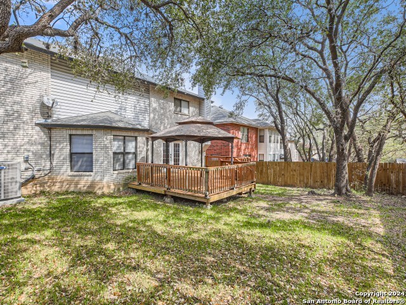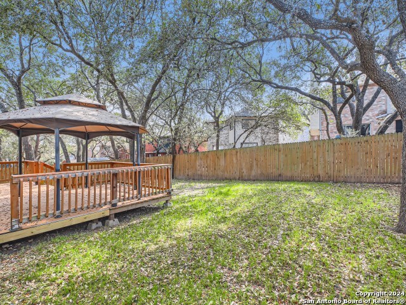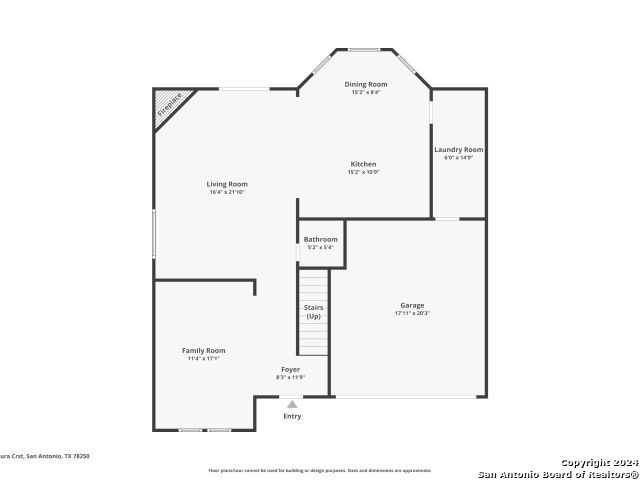Property Details
CANTURA CRST
San Antonio, TX 78250
$300,000
3 BD | 3 BA | 2,660 SqFt
Property Description
Welcome to your dream home! This move-in ready 3 bed, 2.5 bath brick residence offers a bright open floor plan accentuated by a cozy fireplace in the living room. The spacious kitchen features an island, walk-in pantry, and seamless flow into the dining area. Enjoy a bonus living room on the main level, perfect for relaxation or entertainment. Upstairs, retreat to the expansive primary suite boasting wainscot paneling, dual walk-in closets, and a private bath. Two additional generous bedrooms offer ample space. Outside, a large fenced backyard with a charming deck awaits, ideal for gatherings or quiet moments. Nestled close to parks, shopping, and restaurants, this home embodies the essence of a great community! Click the Virtual Tour link to view the 3D walkthrough.
Property Details
- Status:contract-pending
- Type:Residential (Purchase)
- MLS #:1757162
- Year Built:1996
- Sq. Feet:2,660
Community Information
- Address:9514 CANTURA CRST San Antonio, TX 78250
- County:Bexar
- City:San Antonio
- Subdivision:NORTHWEST CROSSING
- Zip Code:78250
School Information
- School System:Northside
- High School:Warren
- Middle School:Zachry H. B.
- Elementary School:Fernandez
Features / Amenities
- Total Sq. Ft.:2,660
- Interior Features:Two Living Area, Liv/Din Combo, Eat-In Kitchen, Island Kitchen, Walk-In Pantry, All Bedrooms Upstairs, Open Floor Plan, Laundry Main Level, Laundry Room, Walk in Closets
- Fireplace(s): One, Living Room, Wood Burning
- Floor:Carpeting, Laminate
- Inclusions:Ceiling Fans, Washer Connection, Dryer Connection, Microwave Oven, Stove/Range, Disposal, Dishwasher, Smoke Alarm
- Master Bath Features:Tub/Shower Combo, Separate Vanity
- Exterior Features:Deck/Balcony, Privacy Fence
- Cooling:One Central
- Heating Fuel:Electric
- Heating:Central
- Master:18x22
- Bedroom 2:20x24
- Bedroom 3:12x18
- Dining Room:15x8
- Family Room:11x17
- Kitchen:15x11
Architecture
- Bedrooms:3
- Bathrooms:3
- Year Built:1996
- Stories:2
- Style:Two Story, Traditional
- Roof:Composition
- Foundation:Slab
- Parking:Two Car Garage, Attached
Property Features
- Neighborhood Amenities:Pool, Tennis, Clubhouse, Park/Playground
- Water/Sewer:Water System, Sewer System
Tax and Financial Info
- Proposed Terms:Conventional, FHA, VA, Cash
- Total Tax:7966.93
3 BD | 3 BA | 2,660 SqFt

