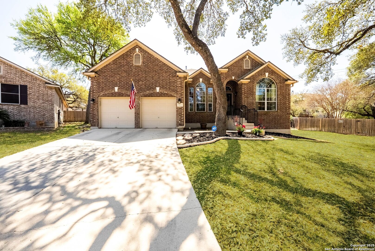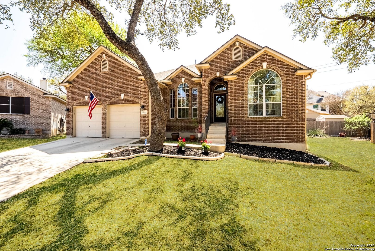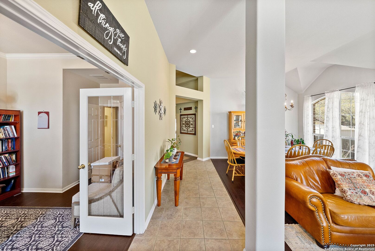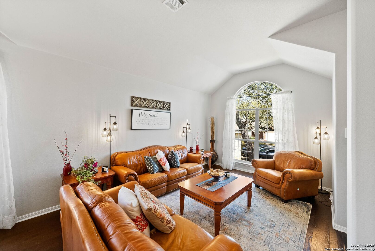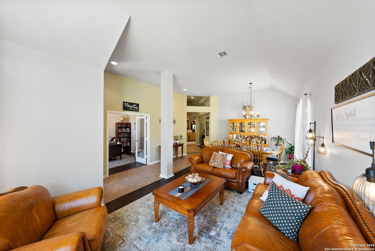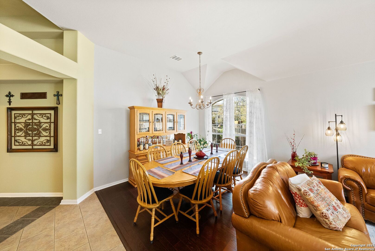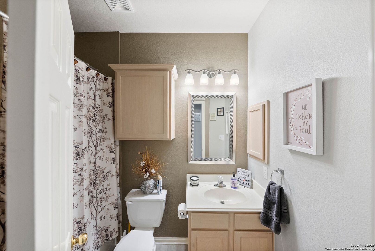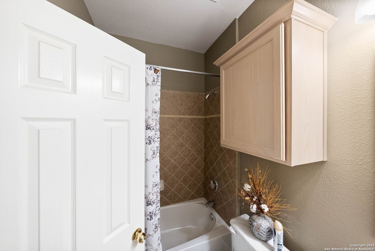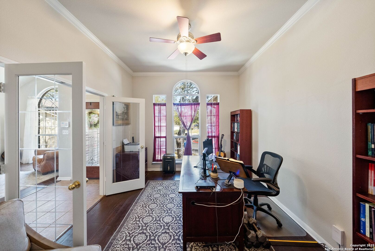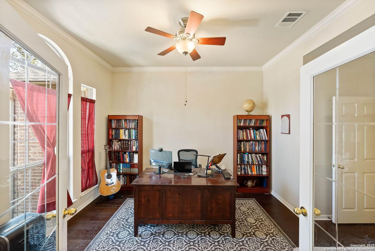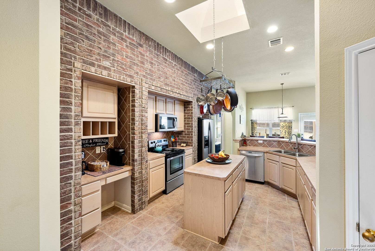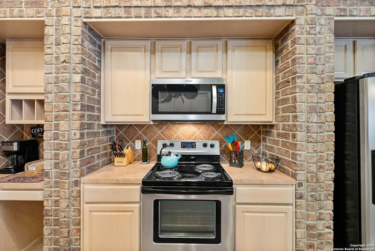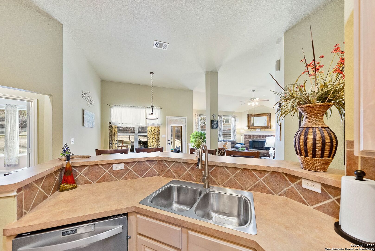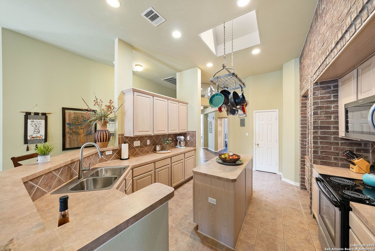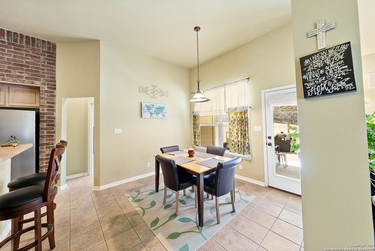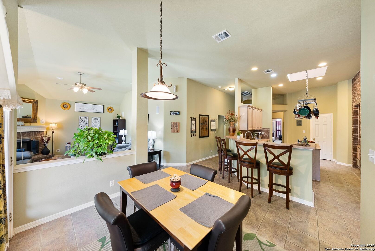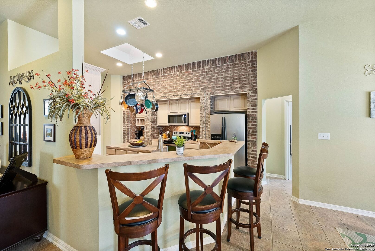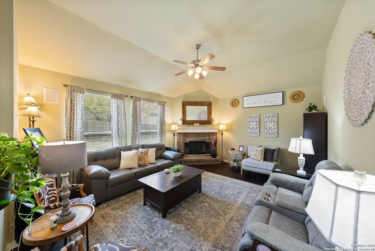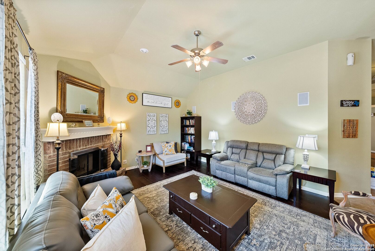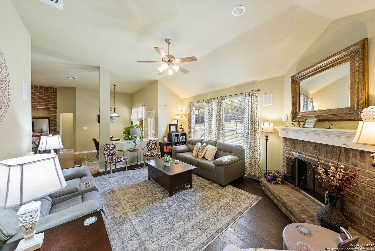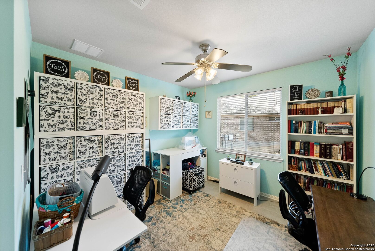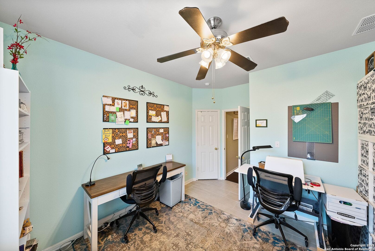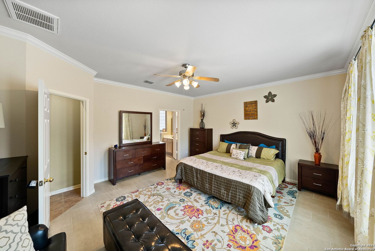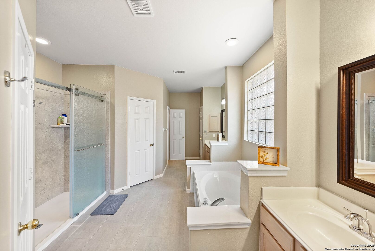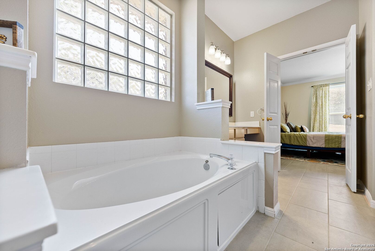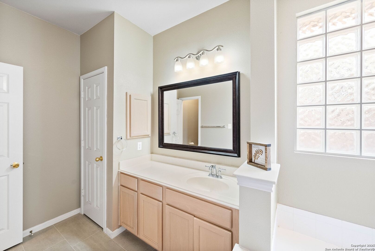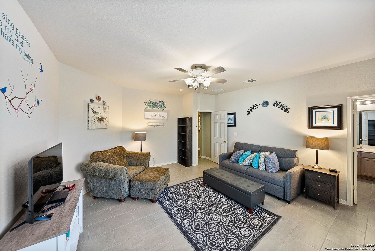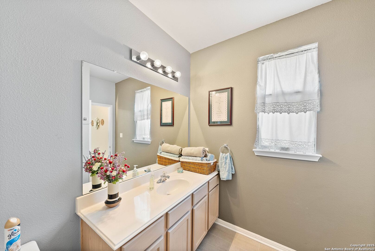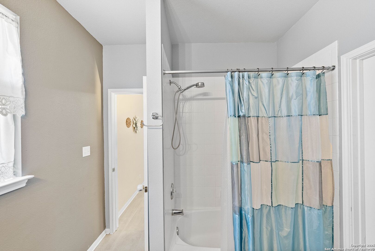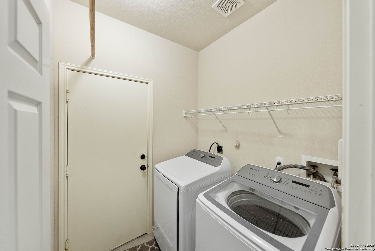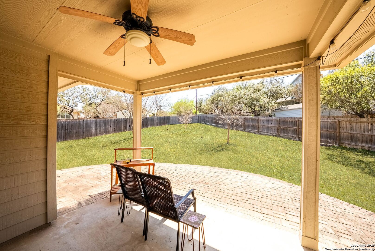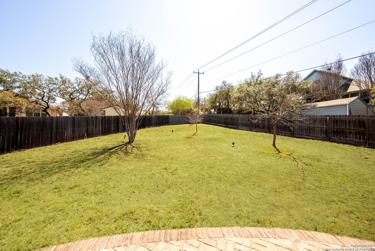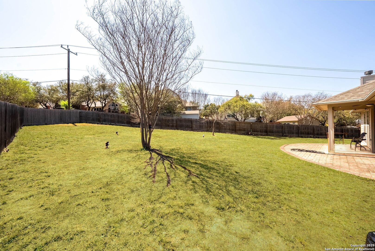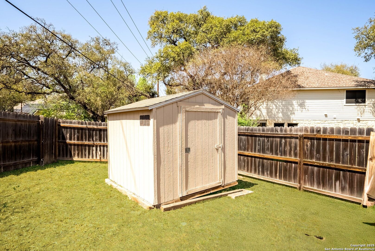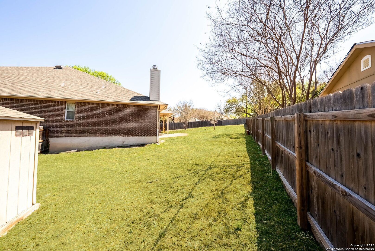Property Details
Gantry Court
San Antonio, TX 78251
$415,000
3 BD | 3 BA | 2,754 SqFt
Property Description
Rare opportunity for a beautifully designed home in the highly sought after gated community of The Reserve at Westover Hills. This single-story home offers 3 spacious bedrooms with the primary and secondary both offering en-suite bathrooms. An office at the front of the home provides a flexible space that could serve as a fourth bedroom if needed. With two living and two dining areas, there's plenty of room for both relaxing and entertaining. The layout of the home with the secondary bedroom suite and flex spaces, makes it great for a multi-generational family. The heart of the home is the massive kitchen, highlighted by a charming brick accent wall and flooded with natural light. The large backyard features a covered patio, perfect for outdoor gatherings. Enhanced amenities include no carpeting, Level 2 Electric Vehicle connection in the garage and Leafguard Gutters. The roof was replaced in April 2025.
Property Details
- Status:Contract Pending
- Type:Residential (Purchase)
- MLS #:1861844
- Year Built:2003
- Sq. Feet:2,754
Community Information
- Address:9810 Gantry Court San Antonio, TX 78251
- County:Bexar
- City:San Antonio
- Subdivision:RESERVE AT WESTOVER
- Zip Code:78251
School Information
- School System:Northside
- High School:Warren
- Middle School:Jordan
- Elementary School:Raba
Features / Amenities
- Total Sq. Ft.:2,754
- Interior Features:Two Living Area, Separate Dining Room, Eat-In Kitchen, Island Kitchen, Study/Library, Utility Room Inside, High Ceilings, All Bedrooms Downstairs, Laundry Room, Walk in Closets
- Fireplace(s): One, Living Room, Gas
- Floor:Ceramic Tile, Wood
- Inclusions:Ceiling Fans, Chandelier, Washer Connection, Dryer Connection, Microwave Oven, Stove/Range, Refrigerator, Disposal, Dishwasher, Water Softener (owned), Smoke Alarm, Pre-Wired for Security, Gas Water Heater, Garage Door Opener, City Garbage service
- Master Bath Features:Tub/Shower Separate, Double Vanity, Garden Tub
- Exterior Features:Covered Patio, Privacy Fence, Double Pane Windows, Storage Building/Shed, Has Gutters, Mature Trees
- Cooling:One Central
- Heating Fuel:Natural Gas
- Heating:Central, Heat Pump
- Master:17x15
- Bedroom 2:17x15
- Bedroom 3:13x11
- Dining Room:16x10
- Family Room:18x15
- Kitchen:12x19
Architecture
- Bedrooms:3
- Bathrooms:3
- Year Built:2003
- Stories:1
- Style:One Story
- Roof:Composition
- Foundation:Slab
- Parking:Two Car Garage
Property Features
- Neighborhood Amenities:Controlled Access, Park/Playground, Jogging Trails, Basketball Court, Volleyball Court
- Water/Sewer:Water System, Sewer System
Tax and Financial Info
- Proposed Terms:Conventional, FHA, VA, TX Vet, Cash
- Total Tax:9904.75
3 BD | 3 BA | 2,754 SqFt

