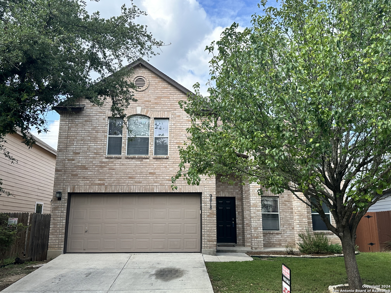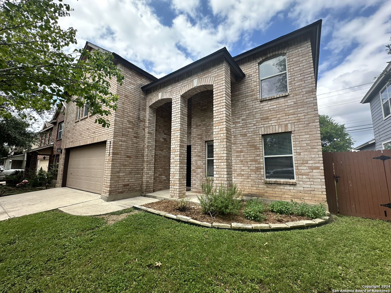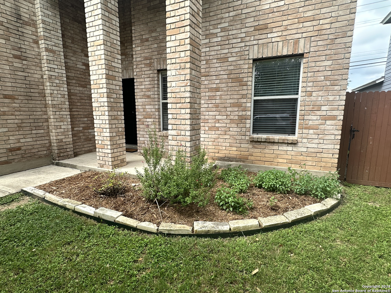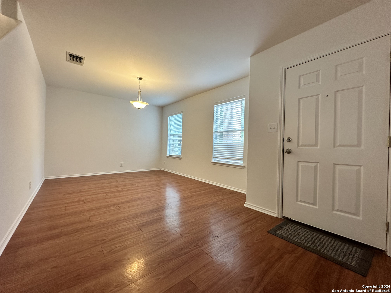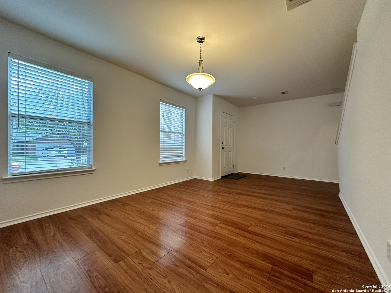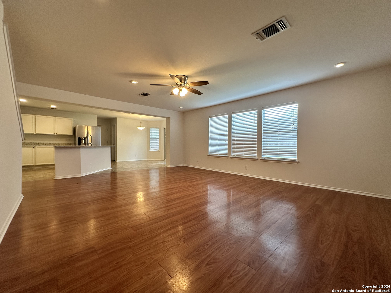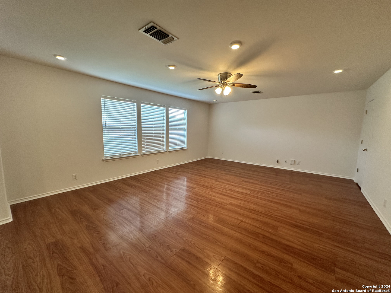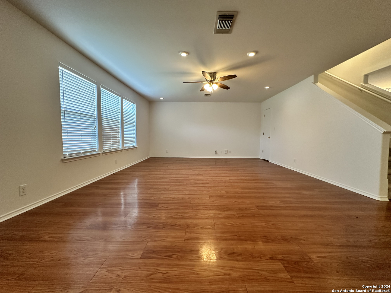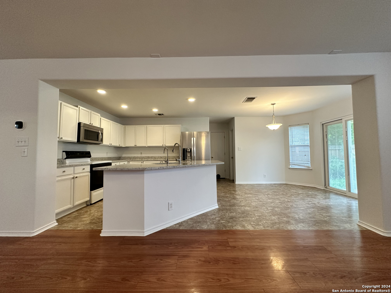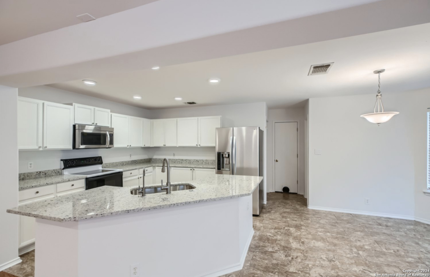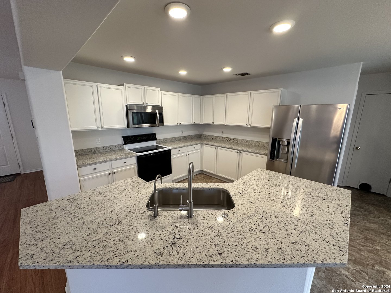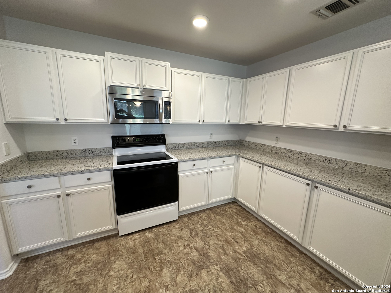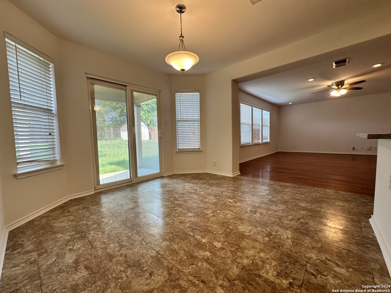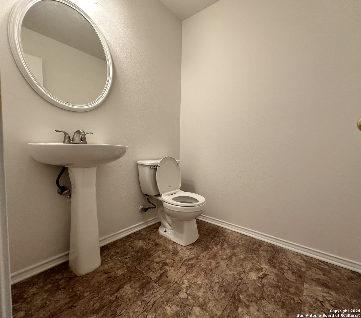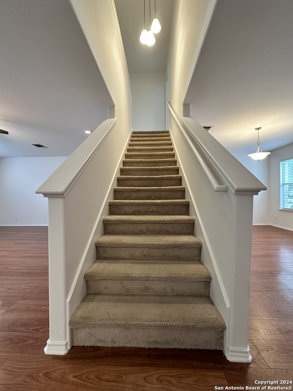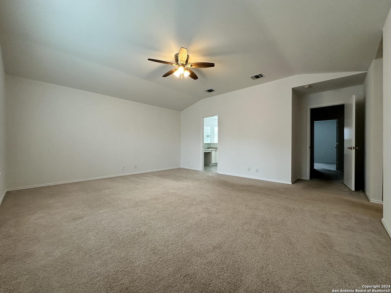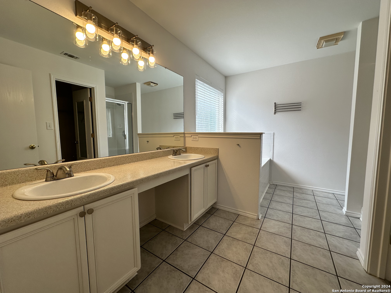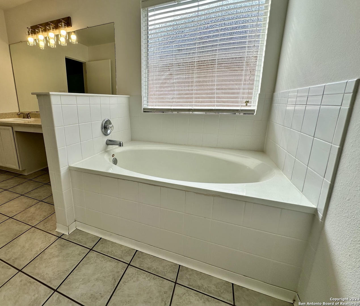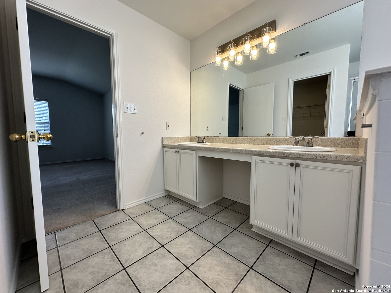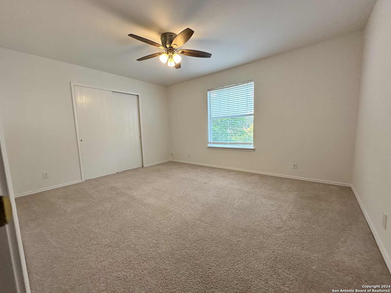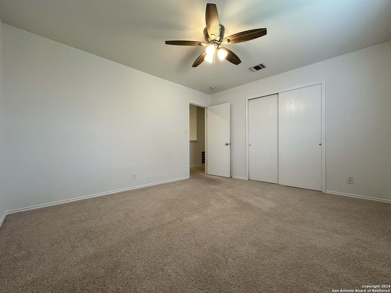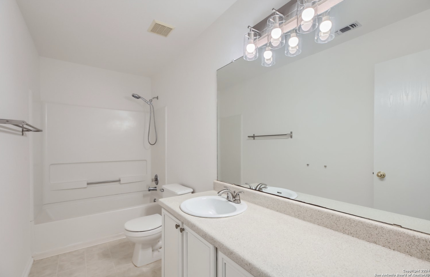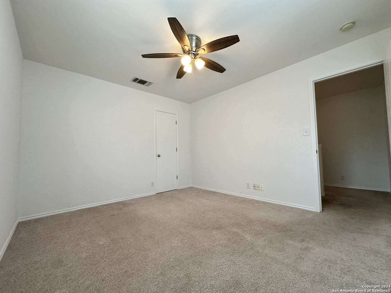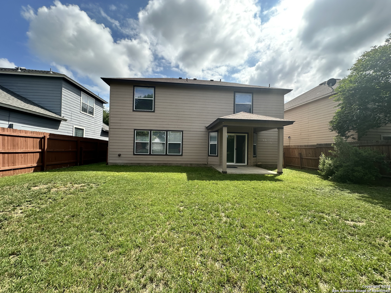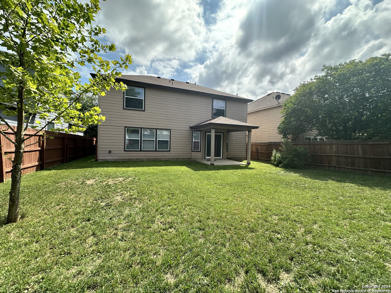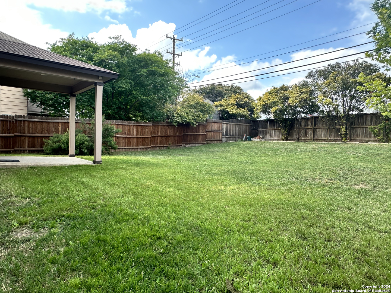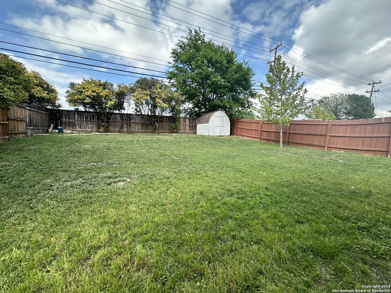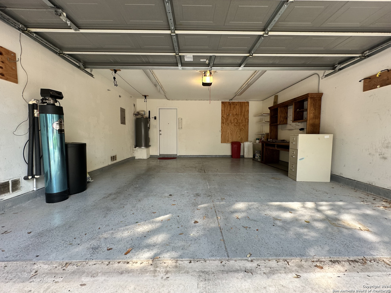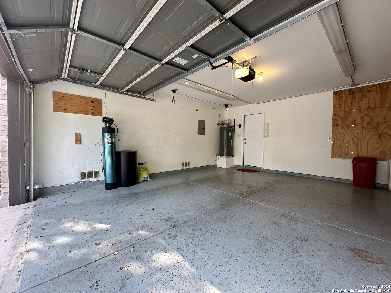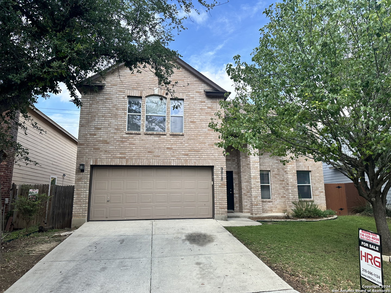Property Details
CHARLINE LN
San Antonio, TX 78254
$299,999
4 BD | 3 BA | 2,388 SqFt
Property Description
**Multiple Offers In / Highest and Best by (Sunday, June 2 @ 4:00PM)** This meticulously maintained two-story home features four bedrooms and two and a half baths. As you walk-in you will notice fresh interior paint throughout the home with beautiful white cabinets as the kitchen invites you stay a moment with new granite counter tops and kitchen sink. This home features a spacious formal dining/living area upon entry and a spacious living room for your sweet family. As you walk upstairs enjoy four sizable bedrooms which features the master with walk-in closets, shower, and separate garden tub. Step outside to the oversized backyard, with a covered patio and a shed that stays! **Updates: Paint, Kitchen, Light Fixtures, Sliding Glass Door, HVAC (2022)** Check the comps, check the neighborhood, this one stands above the rest. Come and see!
Property Details
- Status:Contract Pending
- Type:Residential (Purchase)
- MLS #:1769451
- Year Built:2002
- Sq. Feet:2,388
Community Information
- Address:9818 CHARLINE LN San Antonio, TX 78254
- County:Bexar
- City:San Antonio
- Subdivision:BRAUN WILLOW II
- Zip Code:78254
School Information
- School System:Northside
- High School:O'Connor
- Middle School:Stevenson
- Elementary School:Nichols
Features / Amenities
- Total Sq. Ft.:2,388
- Interior Features:One Living Area, Separate Dining Room, Two Eating Areas, Island Kitchen, Breakfast Bar, Walk-In Pantry, Utility Room Inside, All Bedrooms Upstairs, High Ceilings, Open Floor Plan, Cable TV Available, High Speed Internet, Laundry Main Level, Laundry Room, Walk in Closets
- Fireplace(s): Not Applicable
- Floor:Carpeting, Vinyl
- Inclusions:Ceiling Fans, Washer Connection, Dryer Connection, Microwave Oven, Stove/Range, Dishwasher, Water Softener (owned), Smoke Alarm, Electric Water Heater, Garage Door Opener
- Master Bath Features:Tub/Shower Separate, Double Vanity, Garden Tub
- Exterior Features:Patio Slab, Covered Patio, Privacy Fence, Storage Building/Shed
- Cooling:One Central
- Heating Fuel:Electric
- Heating:Central
- Master:17x14
- Bedroom 2:13x11
- Bedroom 3:12x11
- Bedroom 4:12x10
- Dining Room:14x9
- Kitchen:11x9
Architecture
- Bedrooms:4
- Bathrooms:3
- Year Built:2002
- Stories:2
- Style:Two Story
- Roof:Composition
- Foundation:Slab
- Parking:Two Car Garage, Attached
Property Features
- Neighborhood Amenities:None
- Water/Sewer:City
Tax and Financial Info
- Proposed Terms:Conventional, FHA, VA, TX Vet, Cash, Investors OK
- Total Tax:7351.88
4 BD | 3 BA | 2,388 SqFt

