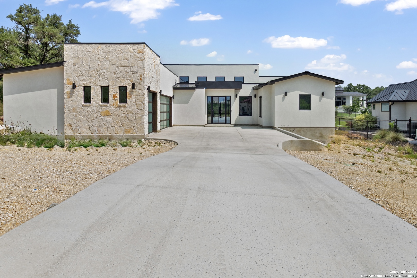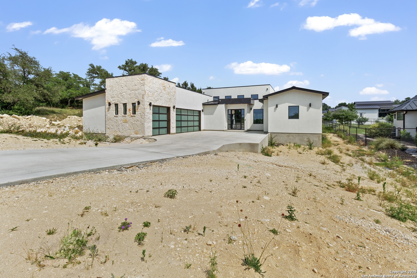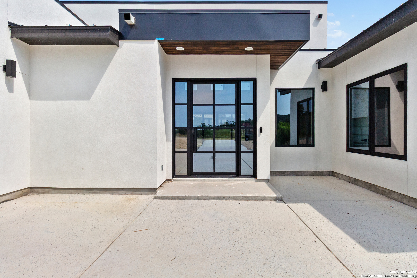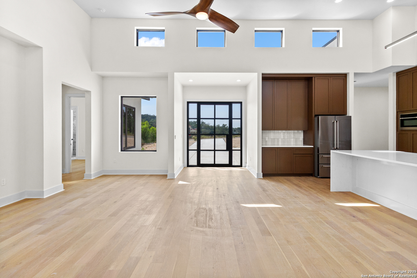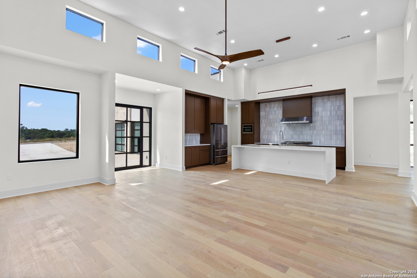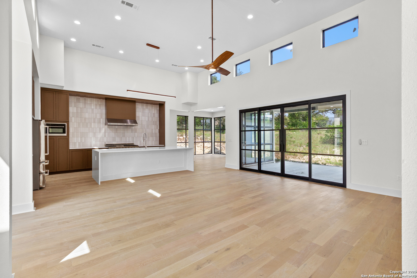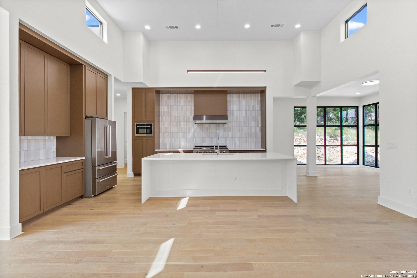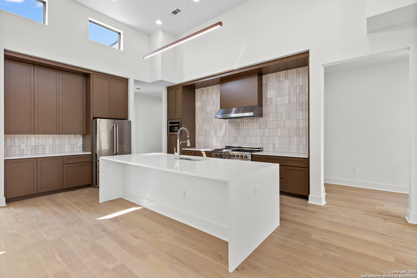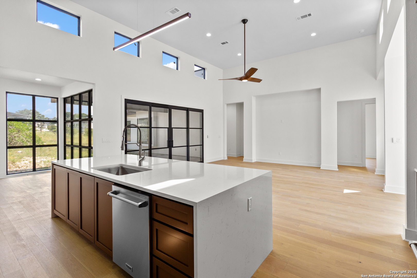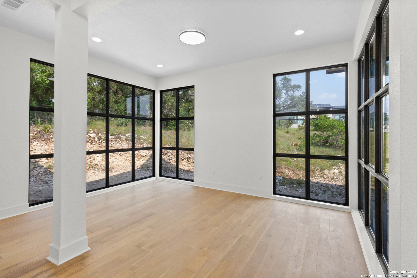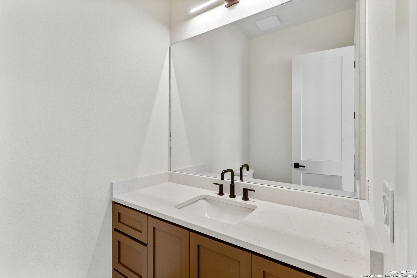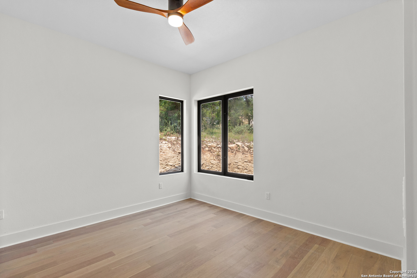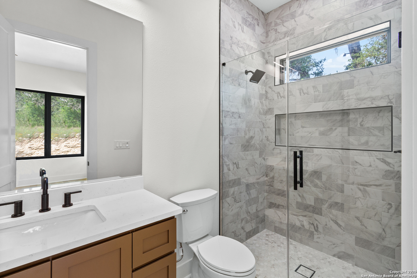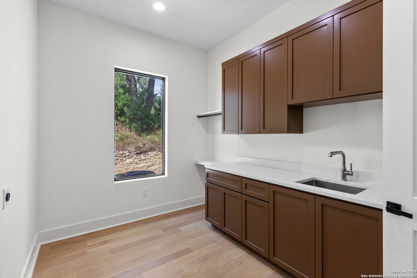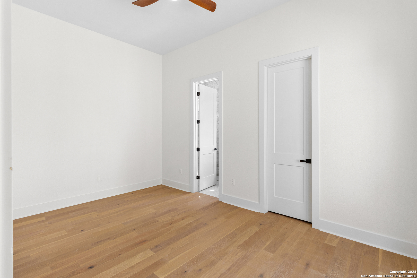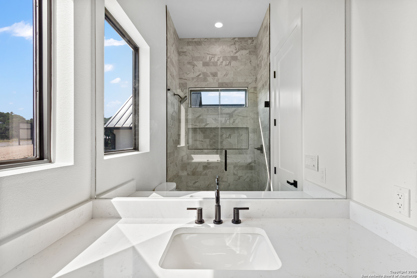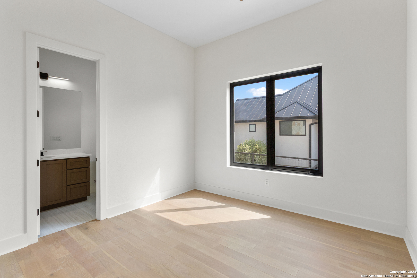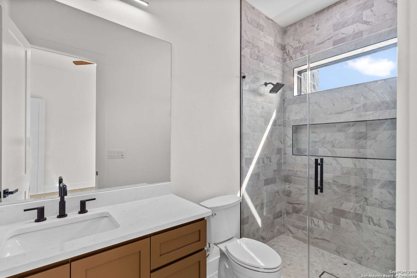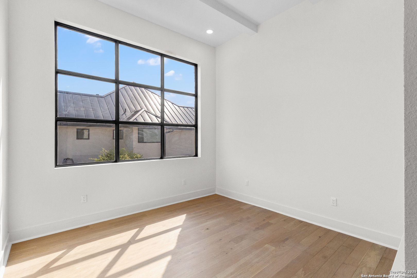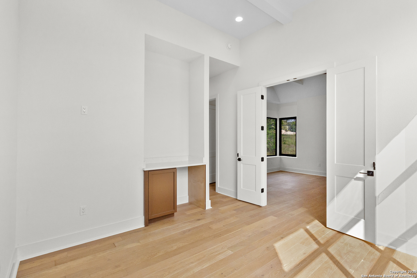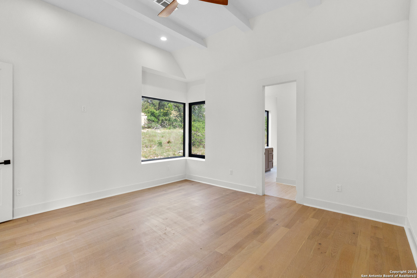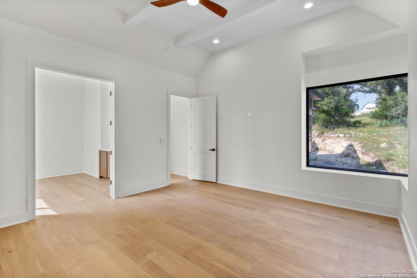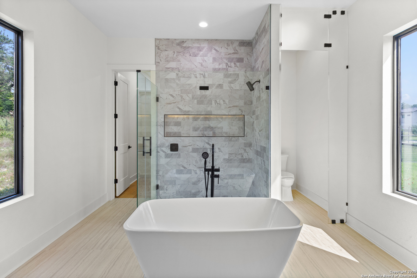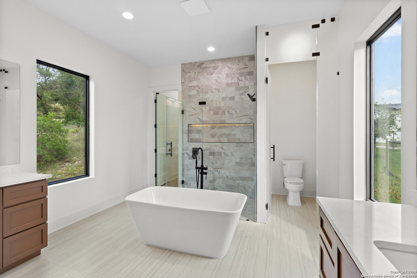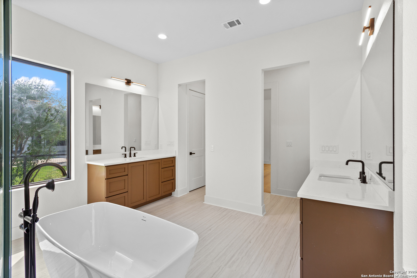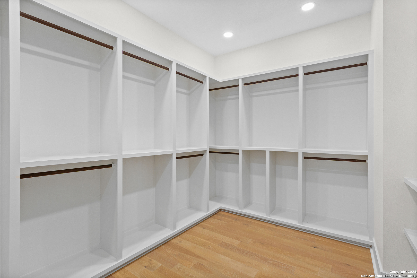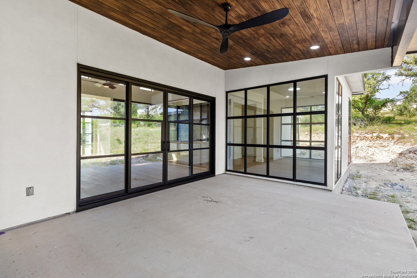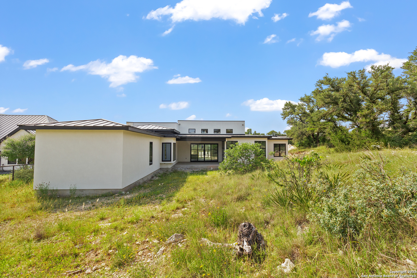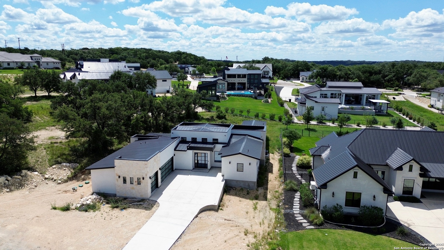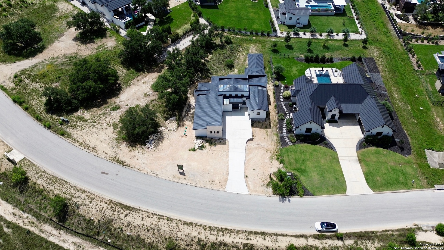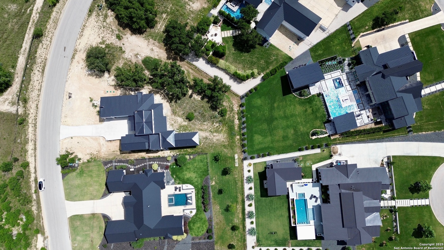Property Details
MIDSOMER PLACE
San Antonio, TX 78255
$1,299,000
4 BD | 5 BA | 3,150 SqFt
Property Description
Nestled on a spacious 0.68-acre homesite in the prestigious gated community of Cantera Hills, this stunning new construction offers a blend of sophistication, serenity, and smart design. With 3,034 square feet of refined living space, every corner of this 4-bedroom, 4.5-bathroom residence has been thoughtfully crafted to elevate everyday living. The home's Contemporary Hill Country architecture sets a timeless tone, complemented by custom steel windows, garage doors, and exterior doors that highlight the home's quality, design, and intentional style. Natural light pours into every room, while the layout invites both daily comfort and entertaining. The chef's kitchen is outfitted with professional-grade appliances, premium cabinetry, and offers seamless access to low-maintenance Mediterranean-style outdoor patios-perfect for enjoying the Hill Country breeze, and highlighting the peaceful natural scenery that makes this property truly special. The primary suite features a luxurious bath and an additional boutique-style second room-ideal for a nursery, home office, private theater, or personal lounge. Each bedroom includes an en-suite bath, ensuring privacy and comfort for everyone. This new development has been meticulously designed to blend luxury and wellness, offering an unparalleled living experience.
Property Details
- Status:Available
- Type:Residential (Purchase)
- MLS #:1868621
- Year Built:2025
- Sq. Feet:3,150
Community Information
- Address:9847 MIDSOMER PLACE San Antonio, TX 78255
- County:Bexar
- City:San Antonio
- Subdivision:CANTERA HILLS
- Zip Code:78255
School Information
- School System:CALL DISTRICT
- High School:Call District
- Middle School:Call District
- Elementary School:Call District
Features / Amenities
- Total Sq. Ft.:3,150
- Interior Features:Two Living Area, Separate Dining Room, Eat-In Kitchen
- Fireplace(s): Not Applicable
- Floor:Laminate
- Inclusions:Ceiling Fans, Chandelier, Washer Connection, Dryer Connection
- Master Bath Features:Tub/Shower Separate, Separate Vanity
- Cooling:One Central
- Heating Fuel:Electric
- Heating:Central
- Master:17x15
- Bedroom 2:13x12
- Bedroom 3:14x13
- Bedroom 4:16x11
- Dining Room:13x13
- Kitchen:20x20
- Office/Study:12x12
Architecture
- Bedrooms:4
- Bathrooms:5
- Year Built:2025
- Stories:1
- Style:One Story
- Roof:Metal
- Foundation:Slab
- Parking:Three Car Garage
Property Features
- Neighborhood Amenities:Controlled Access
- Water/Sewer:Septic
Tax and Financial Info
- Proposed Terms:Conventional, FHA, VA, Cash
- Total Tax:3164
4 BD | 5 BA | 3,150 SqFt

