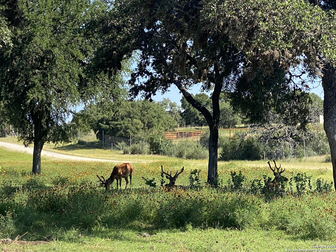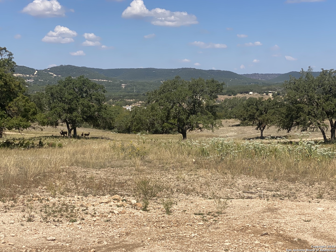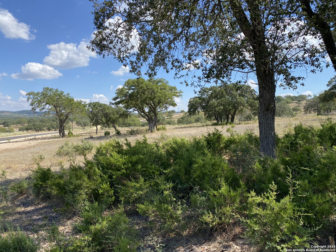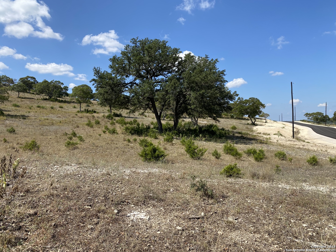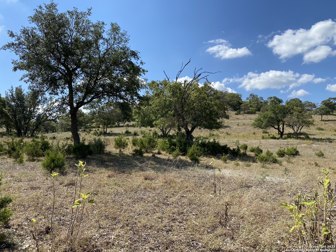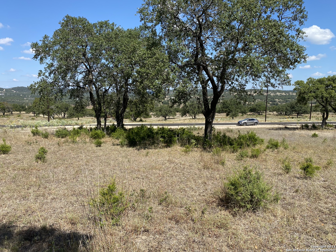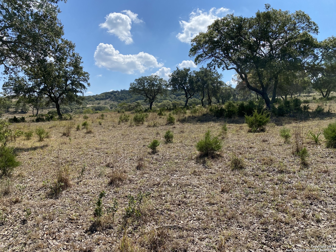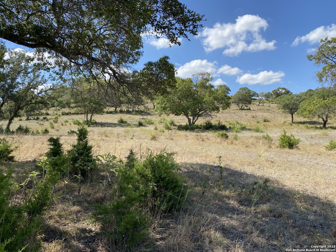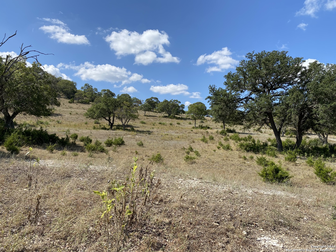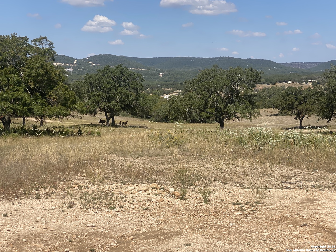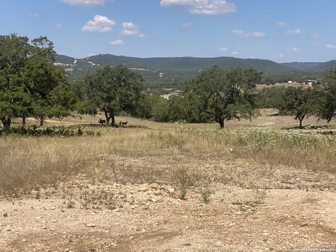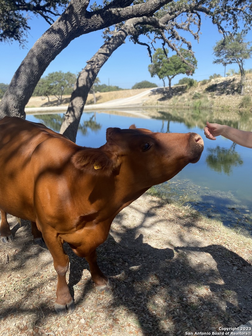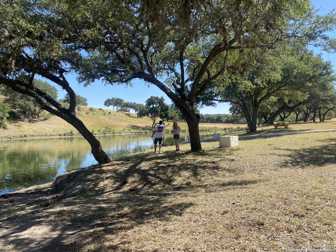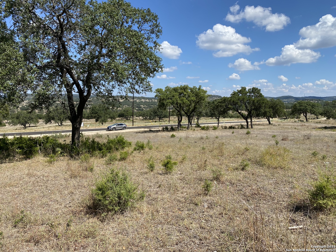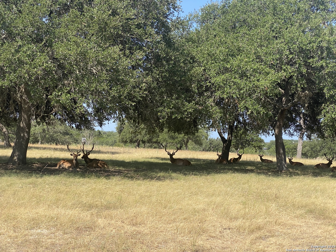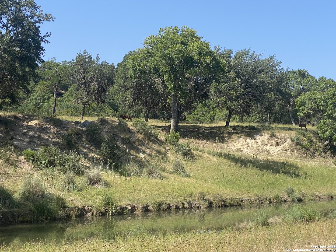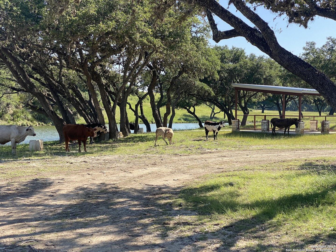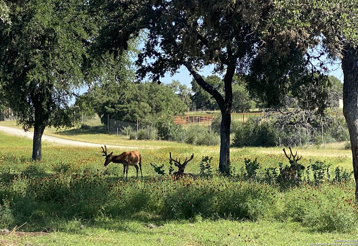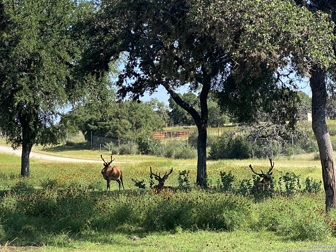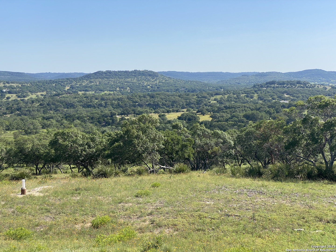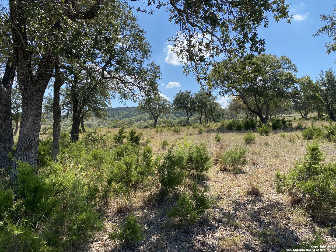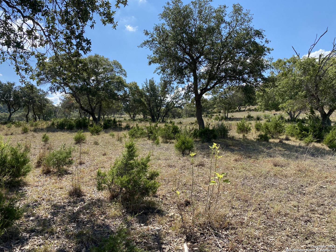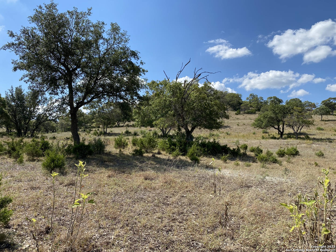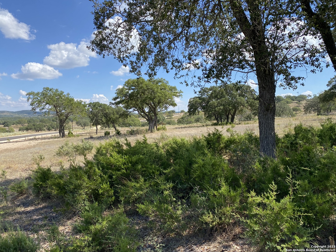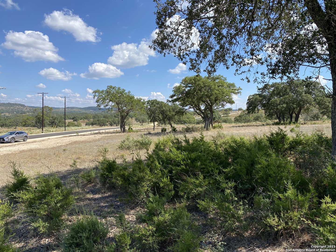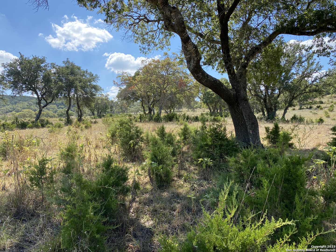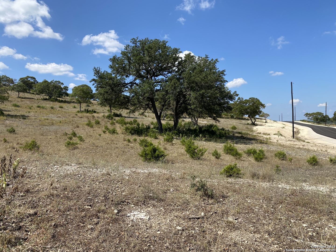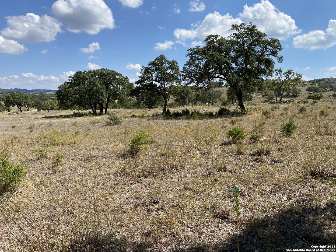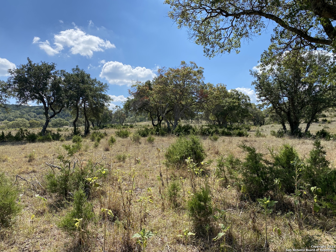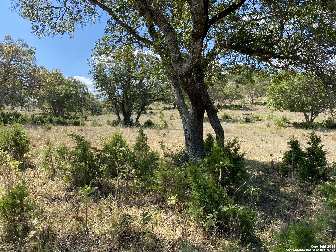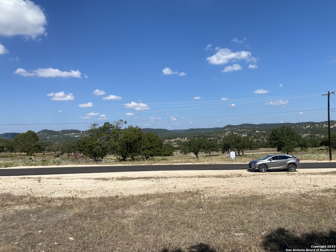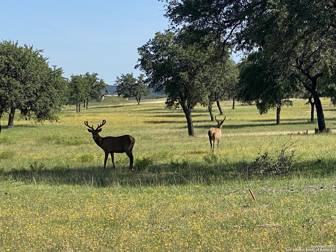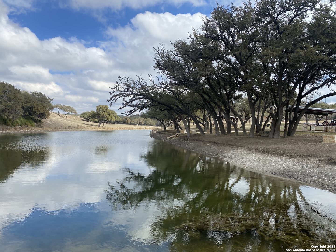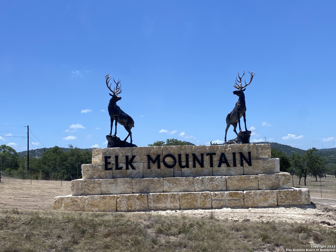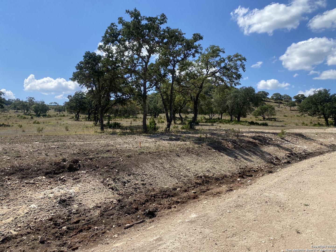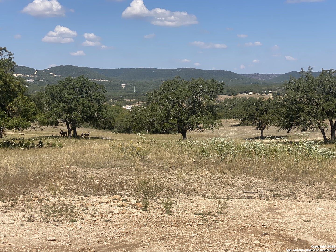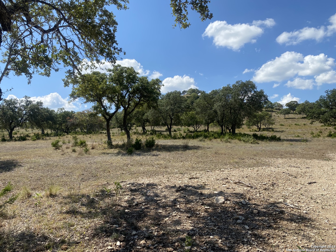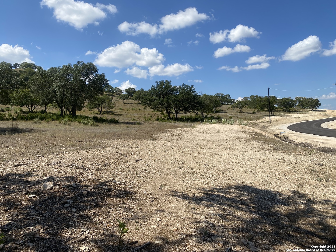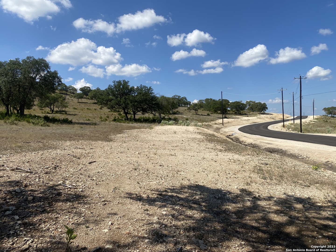Property Details
Blackbuck Trail
Pipe Creek, TX 78063
$285,000
Property Description
GATED ELK MOUNTAIN RANCH ......AG EXEMPT ... One of the Best Lots to build on.. nice and wide, scattered shade trees and a gentle slope with breathtaking views! AG exemption in place and utilities are at the road. Easy to create a small culvert for driveway. Come and enjoy roaming Elk, white tail and Axis deer. Beautiful Neighborhood park with Creek and picnic pavilion. A Must see. Reasonable restrictions! Build now or later. The BEST of Texas Hill Country just minutes to Boerne or easy commute to SA. Check out the taxes .. Wowzah!
Property Details
- Status:Available
- Type:Undeveloped Land
- MLS #:1723098
- Year Built:Unknown
Community Information
- Address:LOT 43 Blackbuck Trail Pipe Creek, TX 78063
- County:Bandera
- City:Pipe Creek
- Subdivision:ELK MOUNTAIN RANCH
- Zip Code:78063
School Information
- School System:Bandera Isd
- High School:Bandera
- Middle School:Bandera
- Elementary School:Alkek
Property Features
- Lot Improvements:Paved Roads, Asphalt, Private Road
- Location:In Subdivision, Bluff View, Hill Country View, Country View, Gently Rolling
- Restrictions:No Mobile Homes, Cannot be Subdivided
- Trees:Many, Mature, Hardwood
- Site/Area Features:Fishing, Playground/Park, Controlled Access, Stream/River, Water Front Access
- Topography:Gentle Slope, Rocky
- Utilities on Site:None
- Frontage:Private Street
Tax and Financial Info
- Proposed Terms:Conventional, Cash
- Total Tax:9

